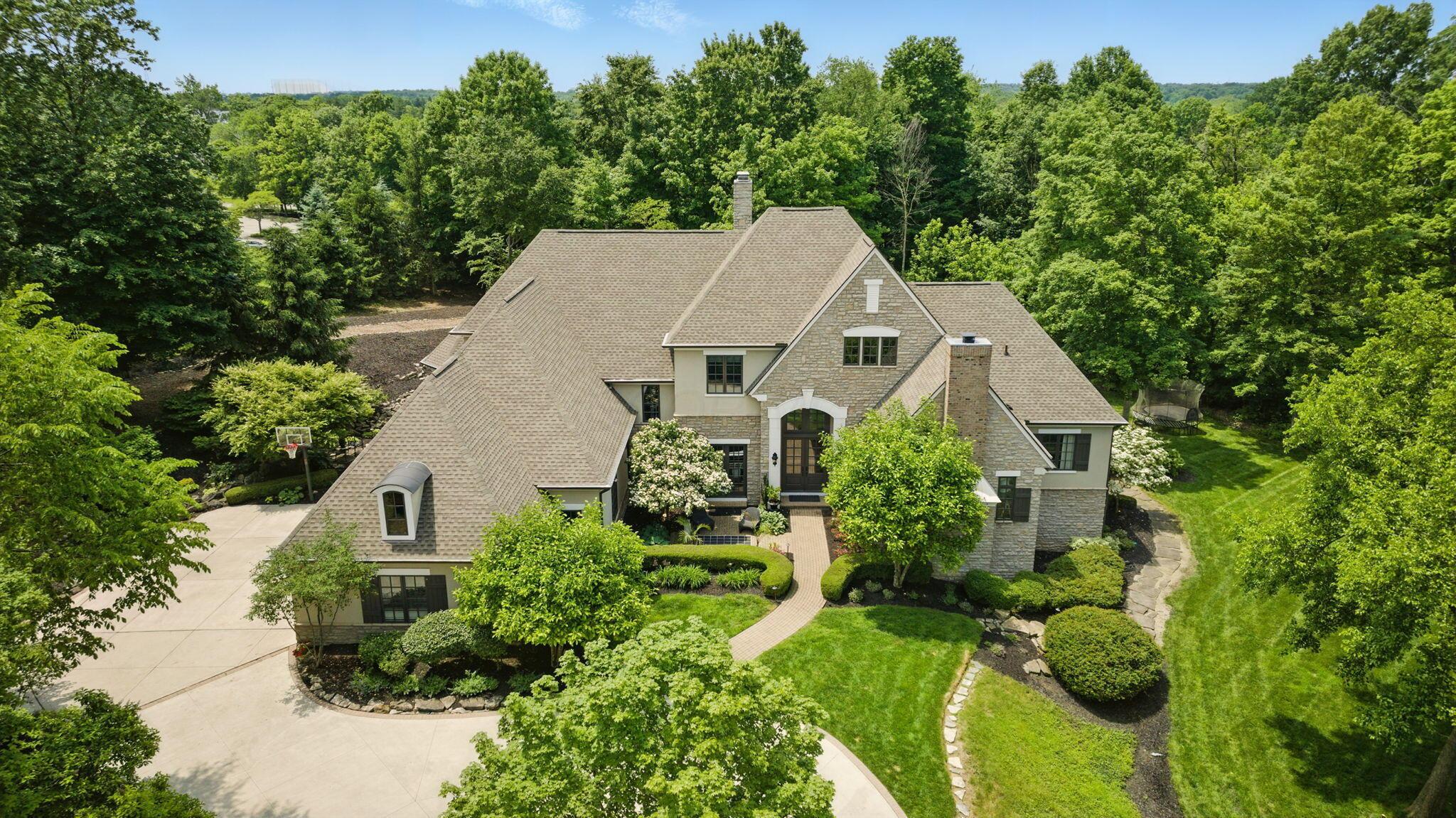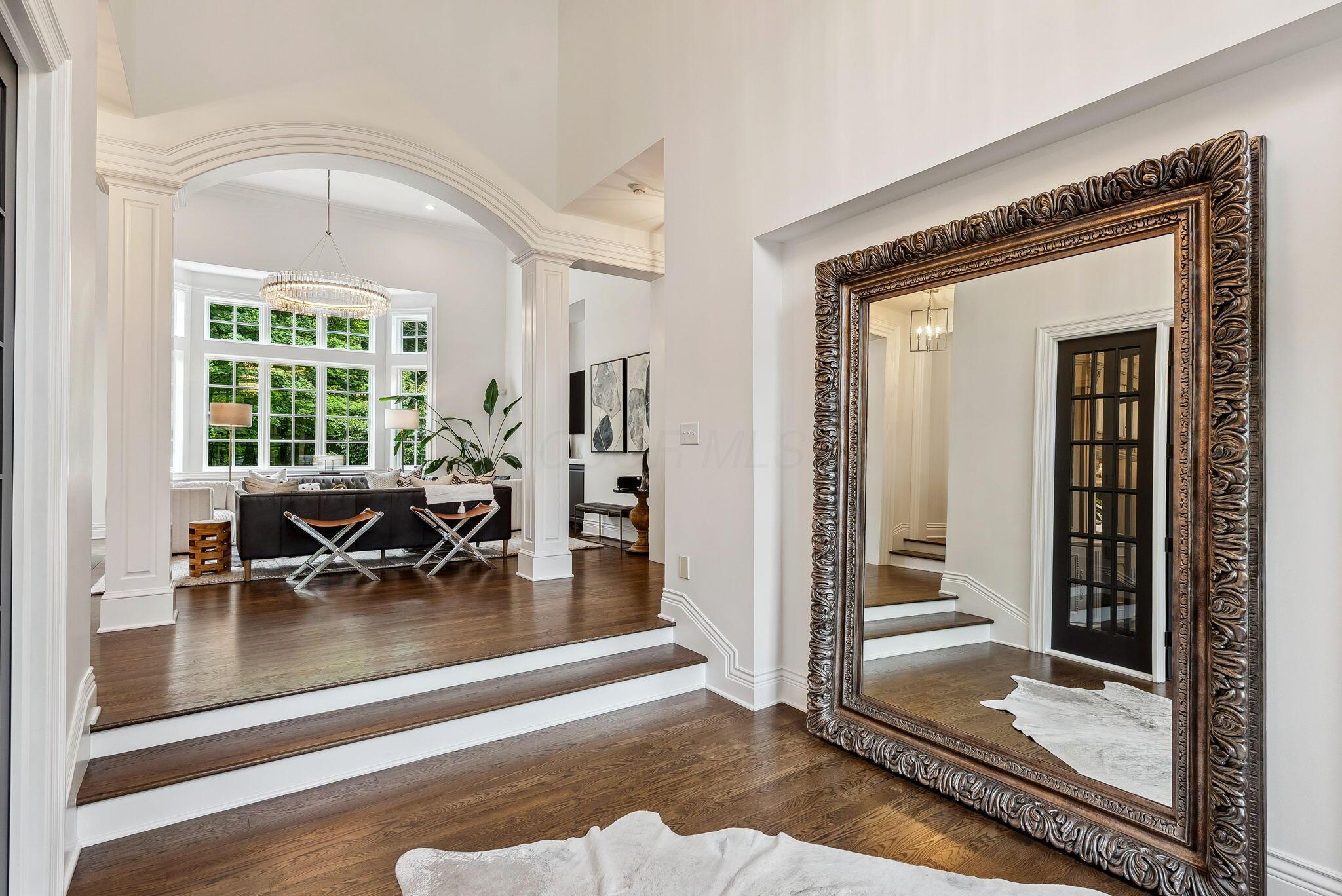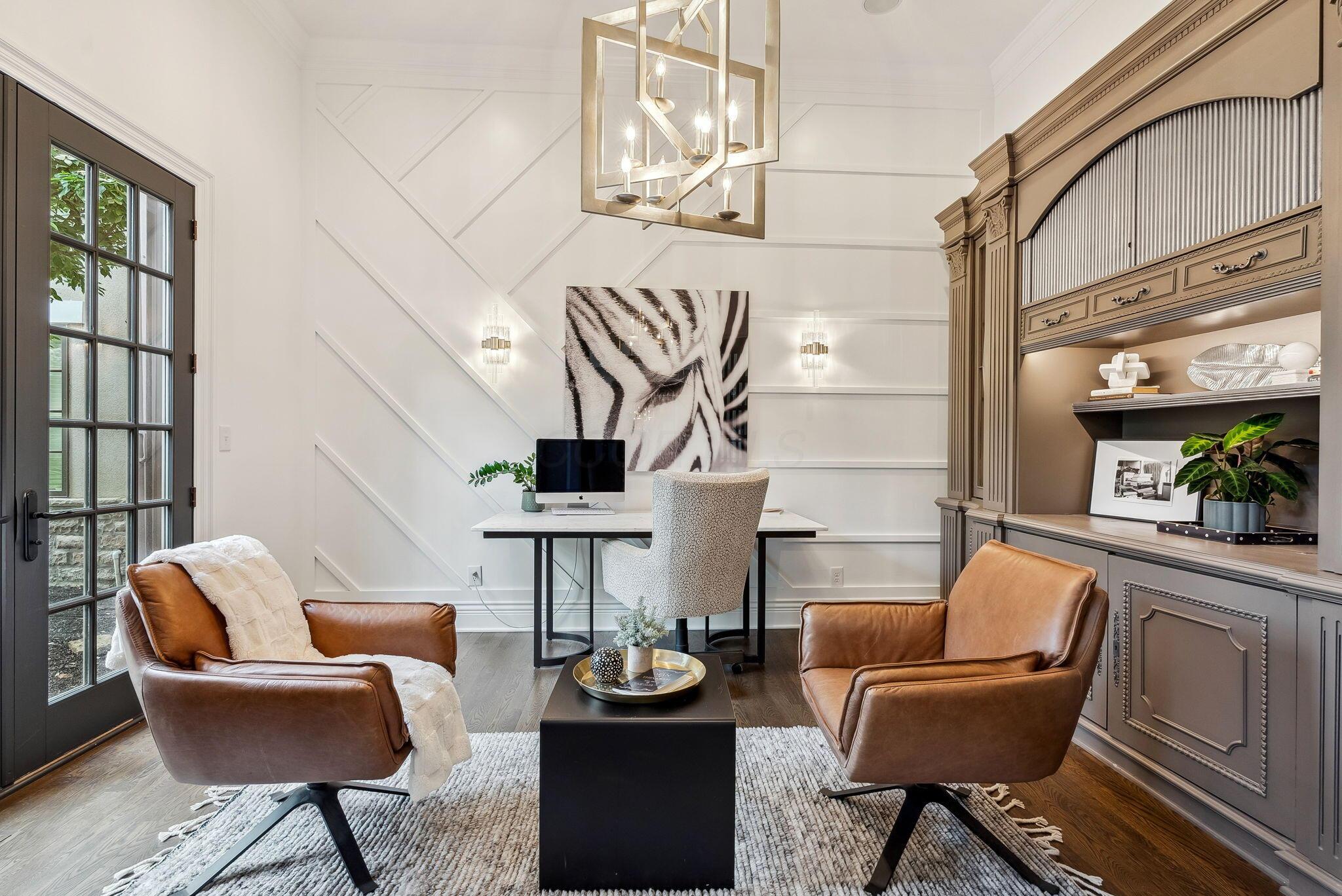


4960 Hawthorne Valley Drive, Westerville, OH 43082
$2,695,000
5
Beds
8
Baths
4,784
Sq Ft
Single Family
Active
Listed by
Benjamin Thomas Hemmert
Howard Hanna Real Estate Svcs
614-891-7400
Last updated:
June 13, 2025, 04:41 PM
MLS#
225021402
Source:
OH CBR
About This Home
Home Facts
Single Family
8 Baths
5 Bedrooms
Built in 2006
Price Summary
2,695,000
$563 per Sq. Ft.
MLS #:
225021402
Last Updated:
June 13, 2025, 04:41 PM
Added:
13 day(s) ago
Rooms & Interior
Bedrooms
Total Bedrooms:
5
Bathrooms
Total Bathrooms:
8
Full Bathrooms:
5
Interior
Living Area:
4,784 Sq. Ft.
Structure
Structure
Building Area:
4,784 Sq. Ft.
Year Built:
2006
Lot
Lot Size (Sq. Ft):
86,684
Finances & Disclosures
Price:
$2,695,000
Price per Sq. Ft:
$563 per Sq. Ft.
Contact an Agent
Yes, I would like more information from Coldwell Banker. Please use and/or share my information with a Coldwell Banker agent to contact me about my real estate needs.
By clicking Contact I agree a Coldwell Banker Agent may contact me by phone or text message including by automated means and prerecorded messages about real estate services, and that I can access real estate services without providing my phone number. I acknowledge that I have read and agree to the Terms of Use and Privacy Notice.
Contact an Agent
Yes, I would like more information from Coldwell Banker. Please use and/or share my information with a Coldwell Banker agent to contact me about my real estate needs.
By clicking Contact I agree a Coldwell Banker Agent may contact me by phone or text message including by automated means and prerecorded messages about real estate services, and that I can access real estate services without providing my phone number. I acknowledge that I have read and agree to the Terms of Use and Privacy Notice.