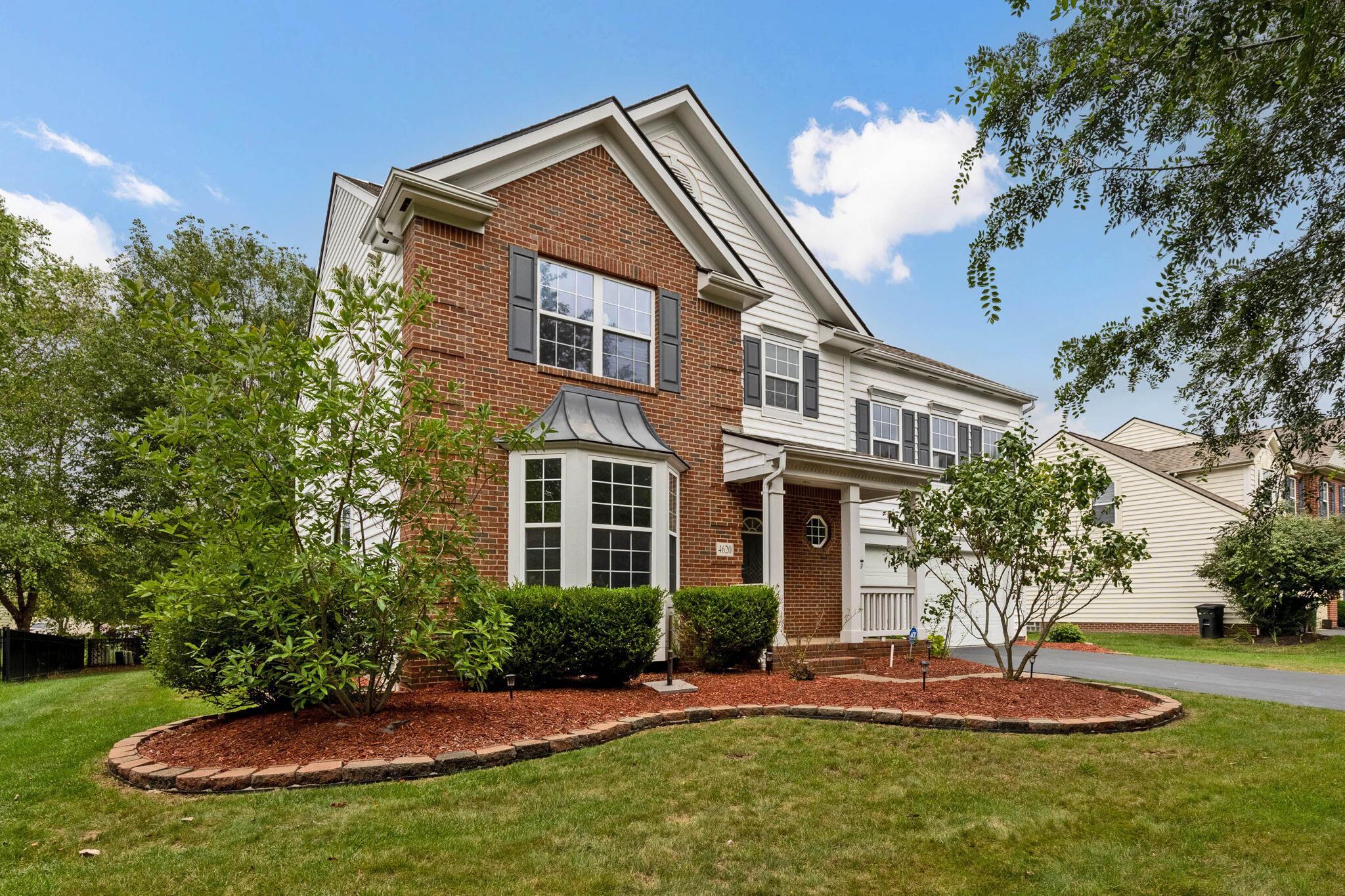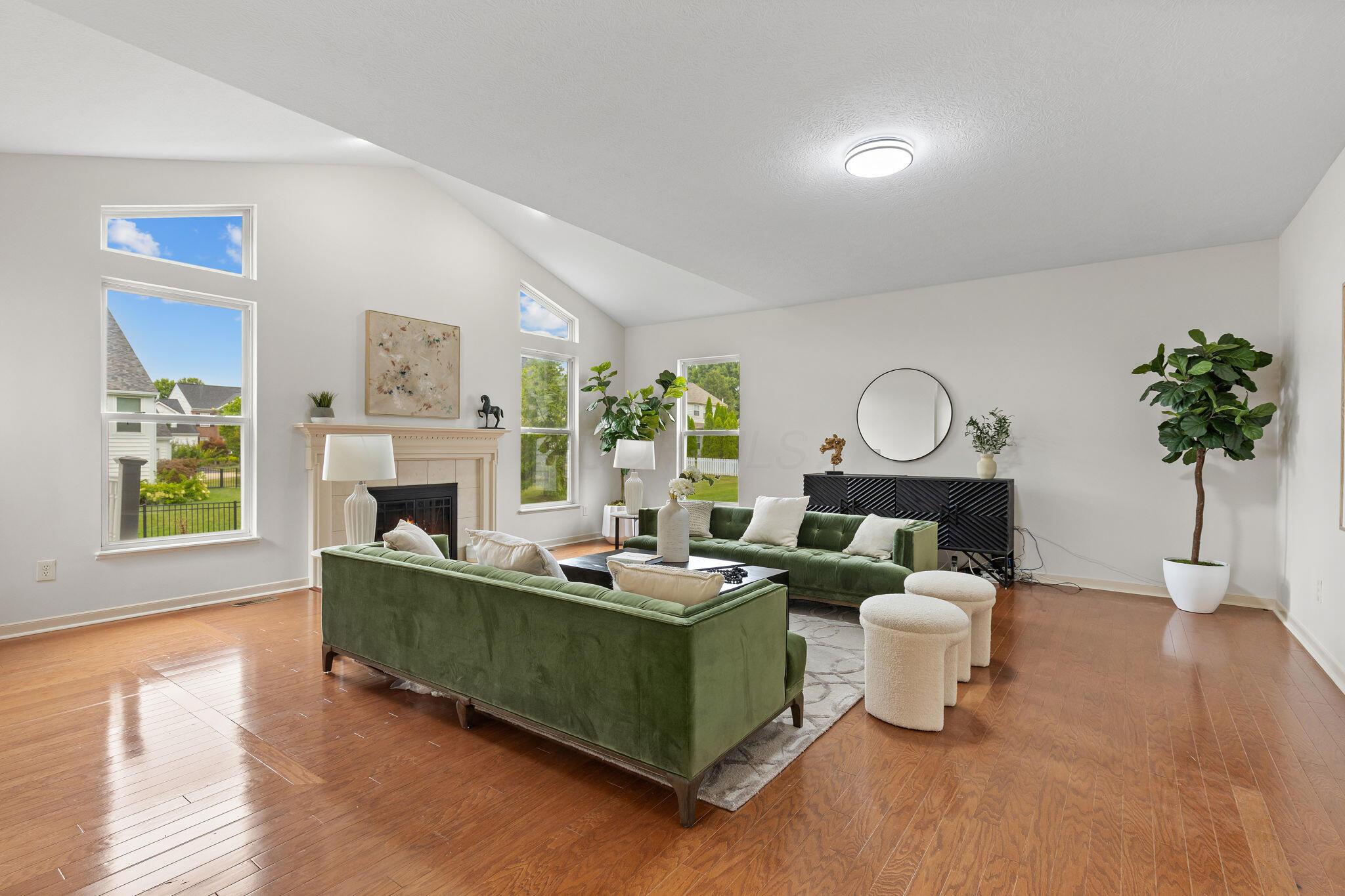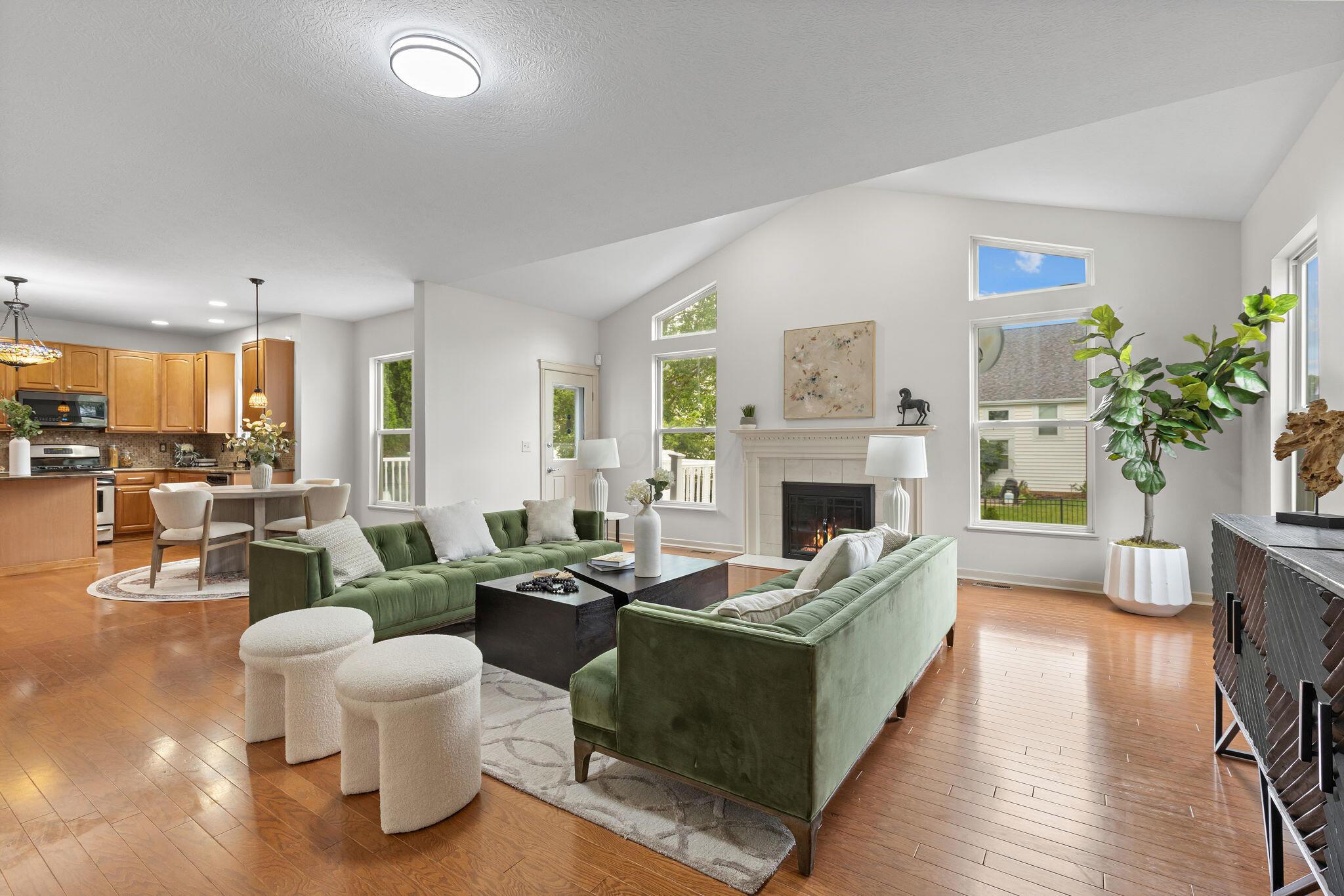


4620 Alston Grove Drive, Westerville, OH 43082
$660,000
4
Beds
4
Baths
4,168
Sq Ft
Single Family
Active
Listed by
Sandy L Raines
Elia C Hughes
The Raines Group, Inc.
614-924-9000
Last updated:
August 24, 2025, 10:09 AM
MLS#
225031858
Source:
OH CBR
About This Home
Home Facts
Single Family
4 Baths
4 Bedrooms
Built in 2005
Price Summary
660,000
$158 per Sq. Ft.
MLS #:
225031858
Last Updated:
August 24, 2025, 10:09 AM
Added:
3 day(s) ago
Rooms & Interior
Bedrooms
Total Bedrooms:
4
Bathrooms
Total Bathrooms:
4
Full Bathrooms:
3
Interior
Living Area:
4,168 Sq. Ft.
Structure
Structure
Building Area:
2,908 Sq. Ft.
Year Built:
2005
Lot
Lot Size (Sq. Ft):
10,018
Finances & Disclosures
Price:
$660,000
Price per Sq. Ft:
$158 per Sq. Ft.
Contact an Agent
Yes, I would like more information from Coldwell Banker. Please use and/or share my information with a Coldwell Banker agent to contact me about my real estate needs.
By clicking Contact I agree a Coldwell Banker Agent may contact me by phone or text message including by automated means and prerecorded messages about real estate services, and that I can access real estate services without providing my phone number. I acknowledge that I have read and agree to the Terms of Use and Privacy Notice.
Contact an Agent
Yes, I would like more information from Coldwell Banker. Please use and/or share my information with a Coldwell Banker agent to contact me about my real estate needs.
By clicking Contact I agree a Coldwell Banker Agent may contact me by phone or text message including by automated means and prerecorded messages about real estate services, and that I can access real estate services without providing my phone number. I acknowledge that I have read and agree to the Terms of Use and Privacy Notice.