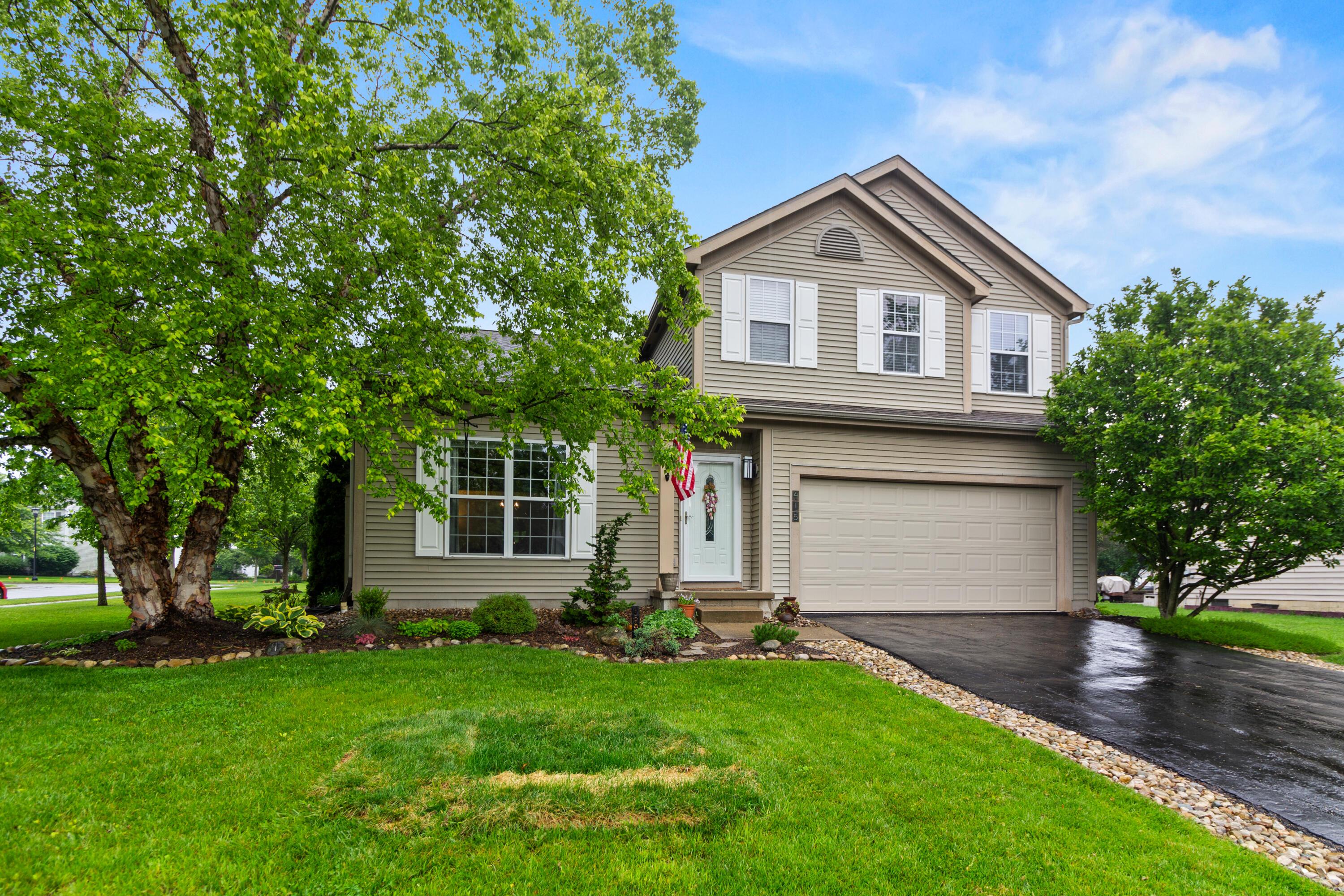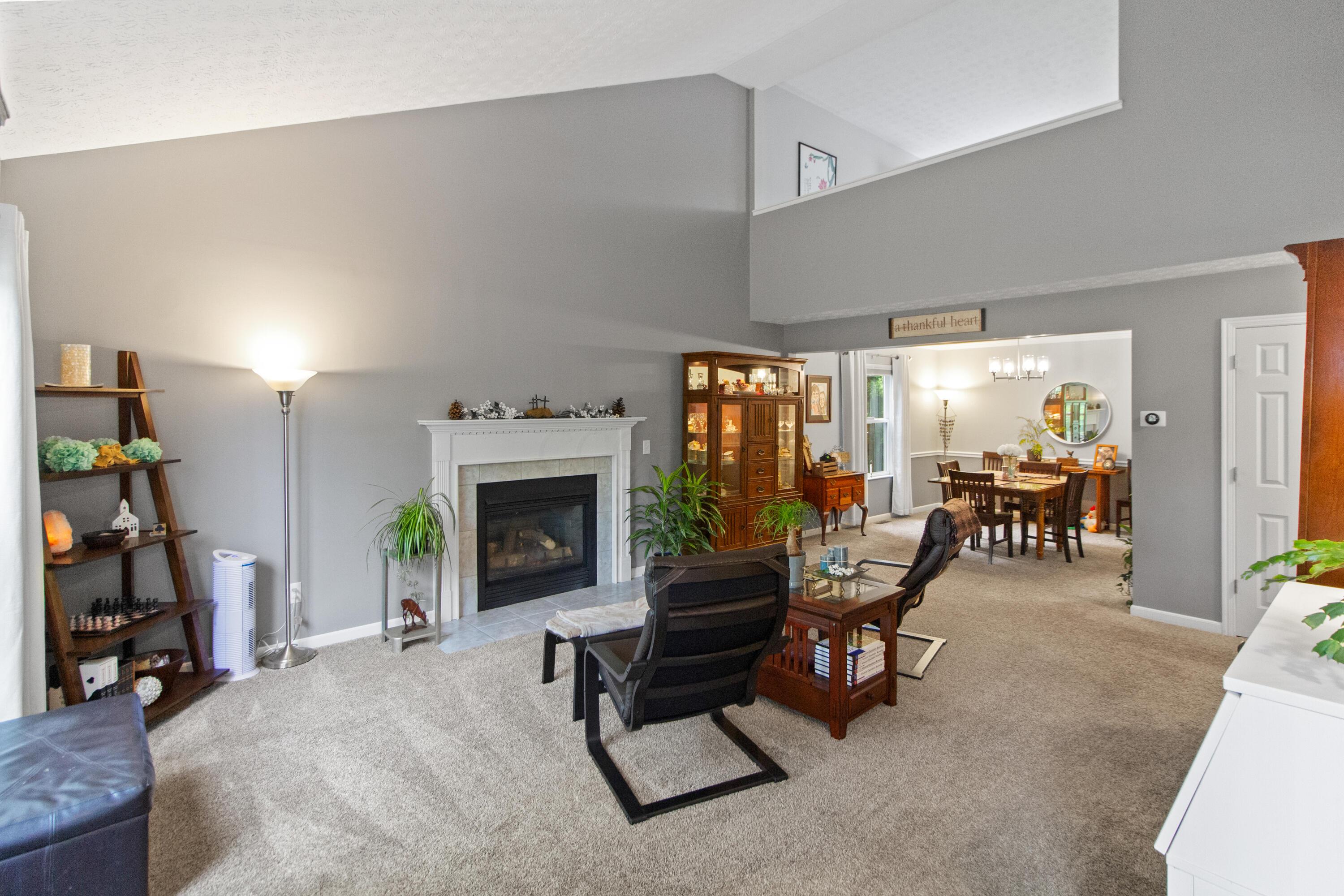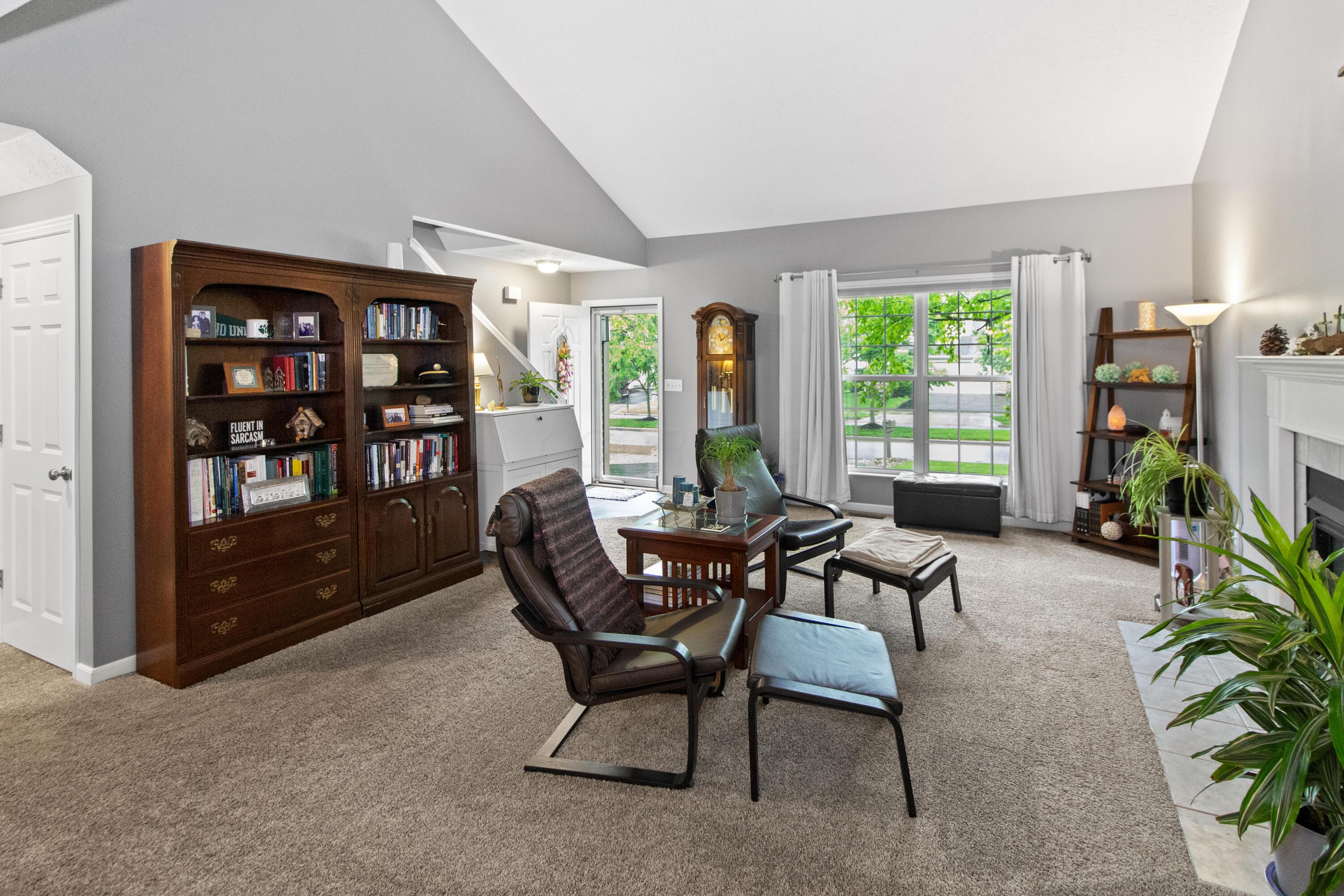


415 Tottenham Boulevard, Westerville, OH 43082
$479,998
3
Beds
3
Baths
2,181
Sq Ft
Single Family
Active
Listed by
Jaysen E Barlow
Sell For One Percent
614-451-4433
Last updated:
June 11, 2025, 11:09 AM
MLS#
225020013
Source:
OH CBR
About This Home
Home Facts
Single Family
3 Baths
3 Bedrooms
Built in 2001
Price Summary
479,998
$220 per Sq. Ft.
MLS #:
225020013
Last Updated:
June 11, 2025, 11:09 AM
Added:
21 day(s) ago
Rooms & Interior
Bedrooms
Total Bedrooms:
3
Bathrooms
Total Bathrooms:
3
Full Bathrooms:
2
Interior
Living Area:
2,181 Sq. Ft.
Structure
Structure
Building Area:
2,181 Sq. Ft.
Year Built:
2001
Lot
Lot Size (Sq. Ft):
11,761
Finances & Disclosures
Price:
$479,998
Price per Sq. Ft:
$220 per Sq. Ft.
Contact an Agent
Yes, I would like more information from Coldwell Banker. Please use and/or share my information with a Coldwell Banker agent to contact me about my real estate needs.
By clicking Contact I agree a Coldwell Banker Agent may contact me by phone or text message including by automated means and prerecorded messages about real estate services, and that I can access real estate services without providing my phone number. I acknowledge that I have read and agree to the Terms of Use and Privacy Notice.
Contact an Agent
Yes, I would like more information from Coldwell Banker. Please use and/or share my information with a Coldwell Banker agent to contact me about my real estate needs.
By clicking Contact I agree a Coldwell Banker Agent may contact me by phone or text message including by automated means and prerecorded messages about real estate services, and that I can access real estate services without providing my phone number. I acknowledge that I have read and agree to the Terms of Use and Privacy Notice.