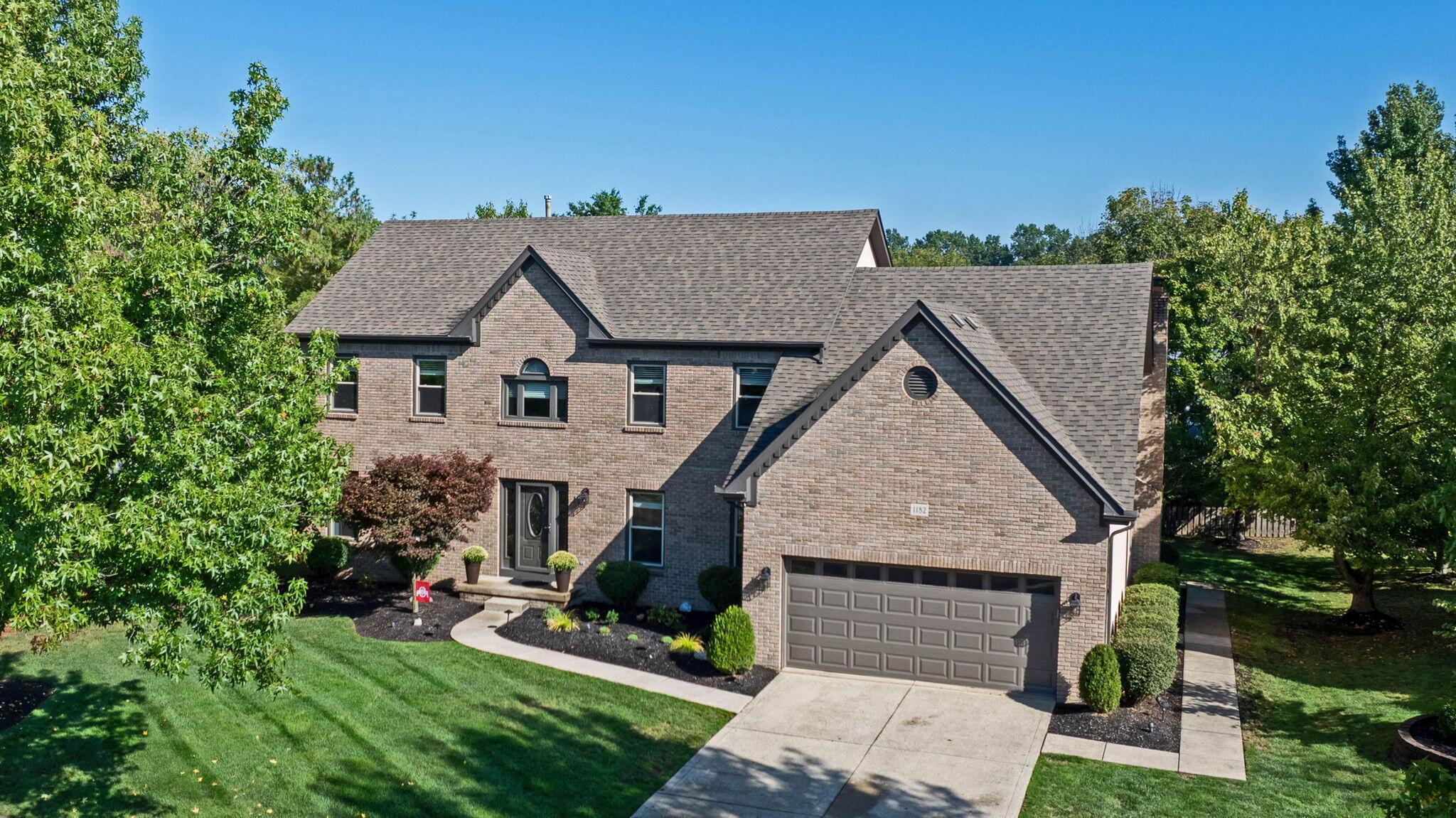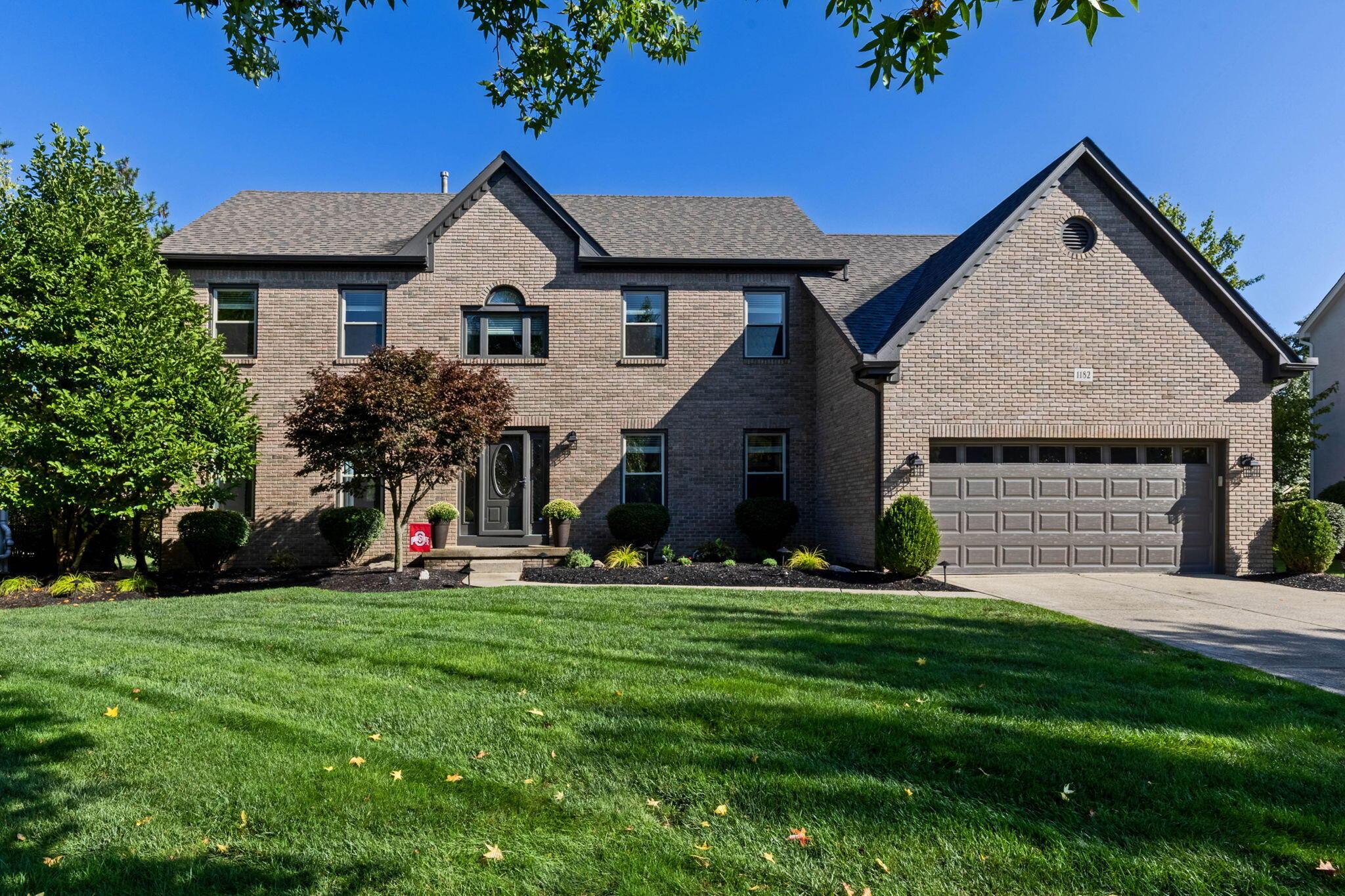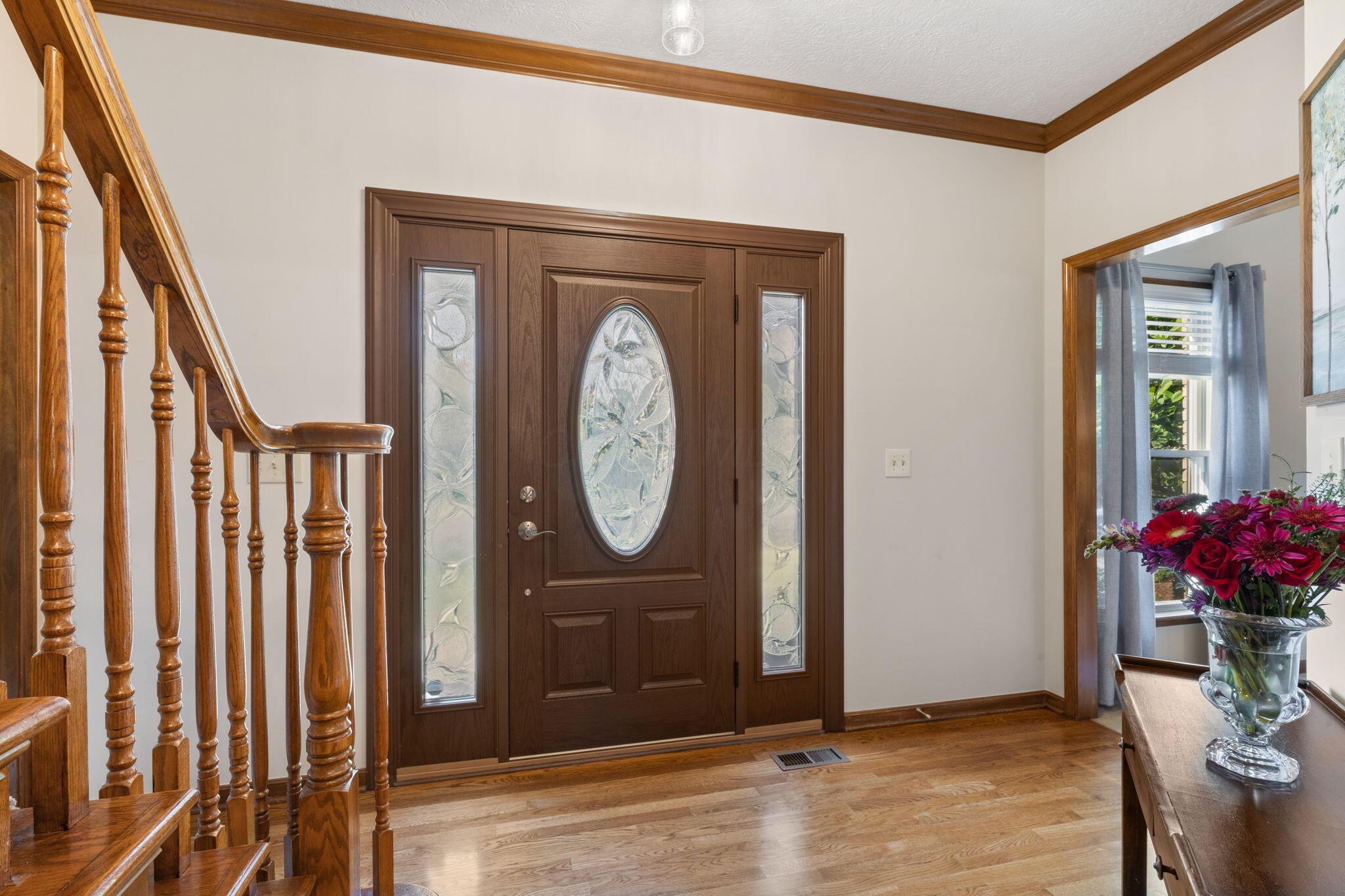


Listed by
Richard J Rano
RE/MAX Affiliates, Inc.
614-891-1661
Last updated:
October 8, 2025, 03:30 PM
MLS#
225036662
Source:
OH CBR
About This Home
Home Facts
Single Family
4 Baths
4 Bedrooms
Built in 1996
Price Summary
609,900
$170 per Sq. Ft.
MLS #:
225036662
Last Updated:
October 8, 2025, 03:30 PM
Added:
16 day(s) ago
Rooms & Interior
Bedrooms
Total Bedrooms:
4
Bathrooms
Total Bathrooms:
4
Full Bathrooms:
3
Interior
Living Area:
3,580 Sq. Ft.
Structure
Structure
Building Area:
2,774 Sq. Ft.
Year Built:
1996
Lot
Lot Size (Sq. Ft):
10,454
Finances & Disclosures
Price:
$609,900
Price per Sq. Ft:
$170 per Sq. Ft.
Contact an Agent
Yes, I would like more information from Coldwell Banker. Please use and/or share my information with a Coldwell Banker agent to contact me about my real estate needs.
By clicking Contact I agree a Coldwell Banker Agent may contact me by phone or text message including by automated means and prerecorded messages about real estate services, and that I can access real estate services without providing my phone number. I acknowledge that I have read and agree to the Terms of Use and Privacy Notice.
Contact an Agent
Yes, I would like more information from Coldwell Banker. Please use and/or share my information with a Coldwell Banker agent to contact me about my real estate needs.
By clicking Contact I agree a Coldwell Banker Agent may contact me by phone or text message including by automated means and prerecorded messages about real estate services, and that I can access real estate services without providing my phone number. I acknowledge that I have read and agree to the Terms of Use and Privacy Notice.