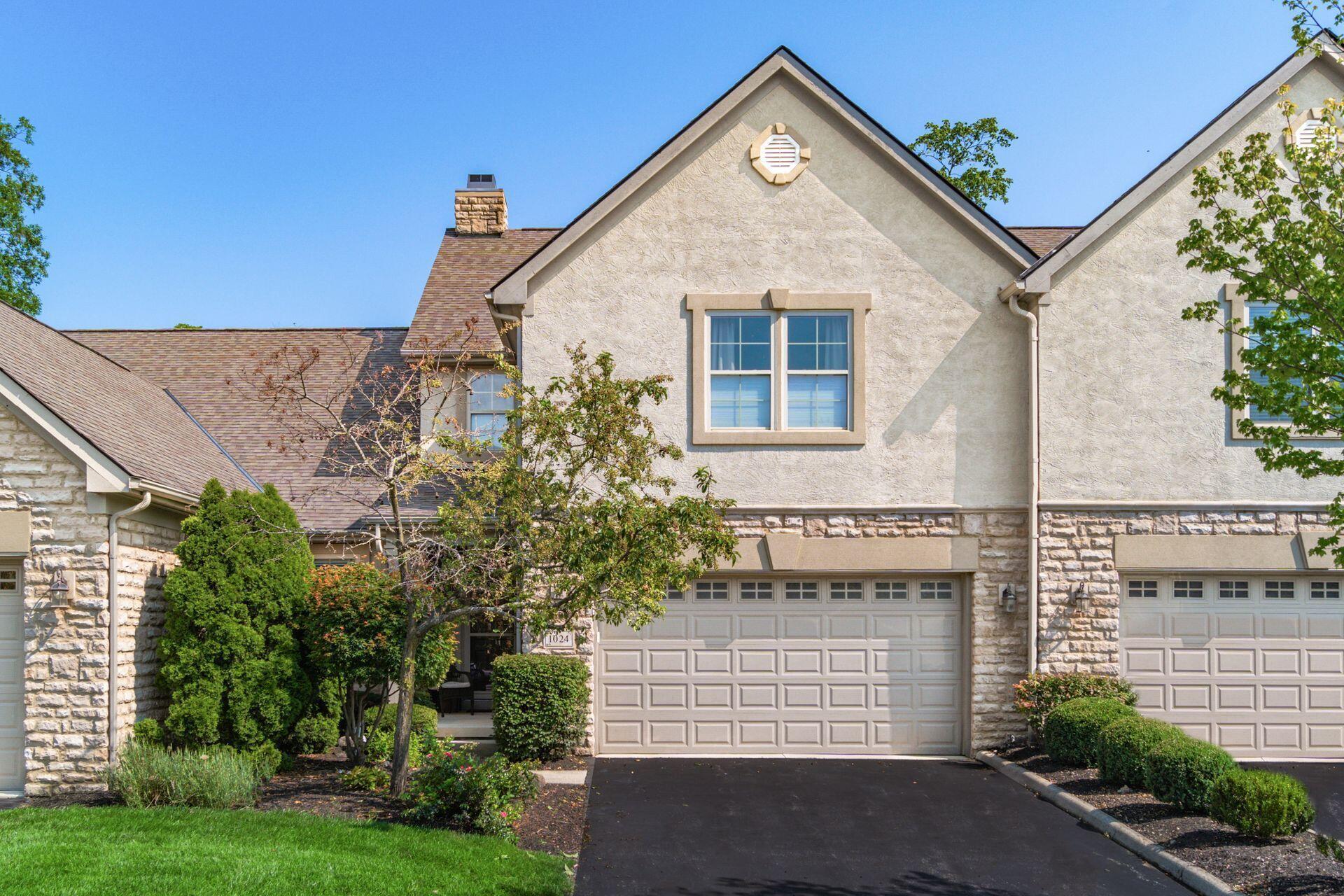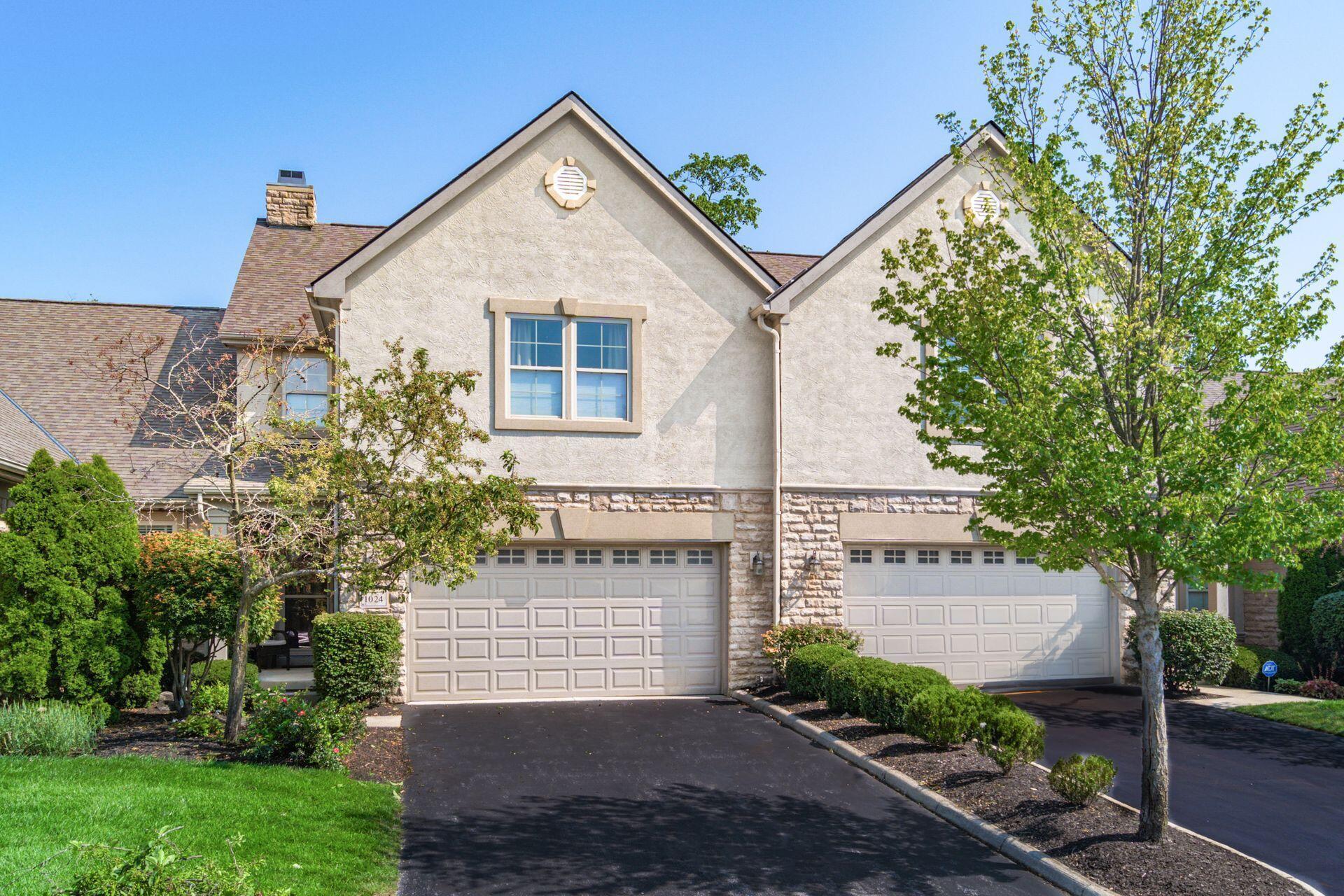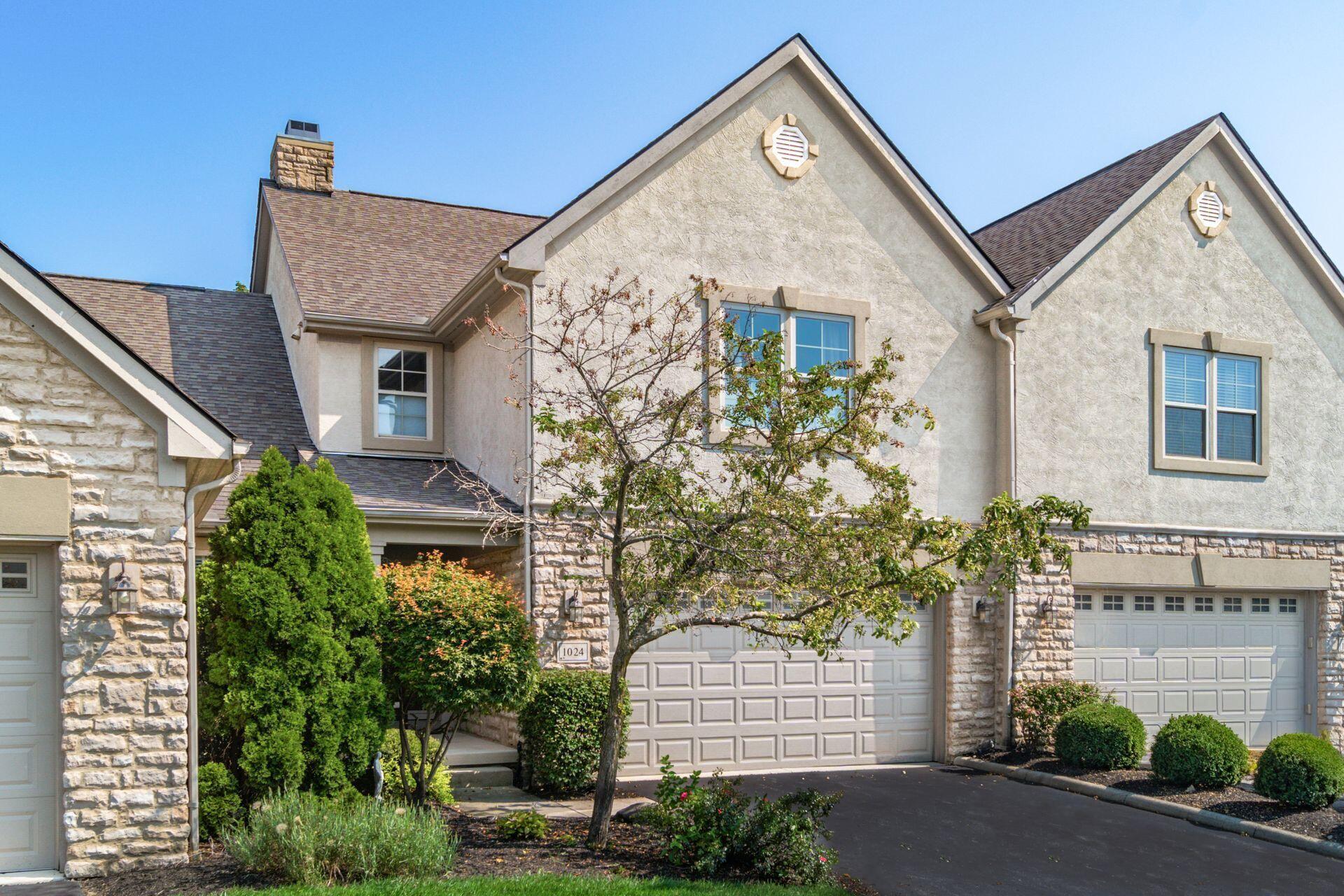


1024 Arcadia Boulevard, Westerville, OH 43082
$474,900
2
Beds
4
Baths
2,850
Sq Ft
Condo
Active
Listed by
Jeremy T Bevington
Howard Hanna Real Estate Svcs
614-451-7400
Last updated:
August 22, 2025, 11:40 PM
MLS#
225031499
Source:
OH CBR
About This Home
Home Facts
Condo
4 Baths
2 Bedrooms
Built in 2004
Price Summary
474,900
$166 per Sq. Ft.
MLS #:
225031499
Last Updated:
August 22, 2025, 11:40 PM
Added:
5 day(s) ago
Rooms & Interior
Bedrooms
Total Bedrooms:
2
Bathrooms
Total Bathrooms:
4
Full Bathrooms:
2
Interior
Living Area:
2,850 Sq. Ft.
Structure
Structure
Building Area:
2,000 Sq. Ft.
Year Built:
2004
Finances & Disclosures
Price:
$474,900
Price per Sq. Ft:
$166 per Sq. Ft.
Contact an Agent
Yes, I would like more information from Coldwell Banker. Please use and/or share my information with a Coldwell Banker agent to contact me about my real estate needs.
By clicking Contact I agree a Coldwell Banker Agent may contact me by phone or text message including by automated means and prerecorded messages about real estate services, and that I can access real estate services without providing my phone number. I acknowledge that I have read and agree to the Terms of Use and Privacy Notice.
Contact an Agent
Yes, I would like more information from Coldwell Banker. Please use and/or share my information with a Coldwell Banker agent to contact me about my real estate needs.
By clicking Contact I agree a Coldwell Banker Agent may contact me by phone or text message including by automated means and prerecorded messages about real estate services, and that I can access real estate services without providing my phone number. I acknowledge that I have read and agree to the Terms of Use and Privacy Notice.