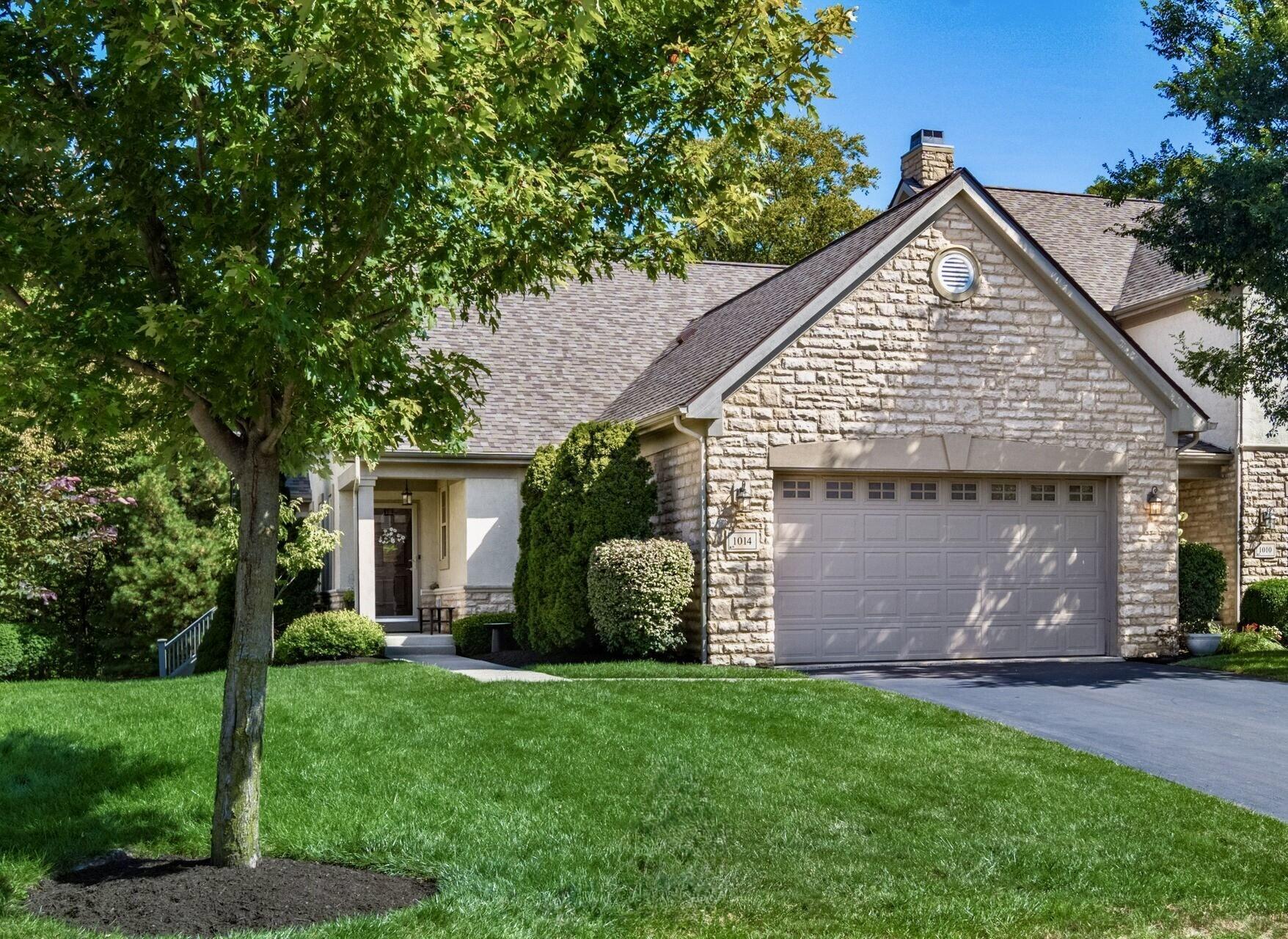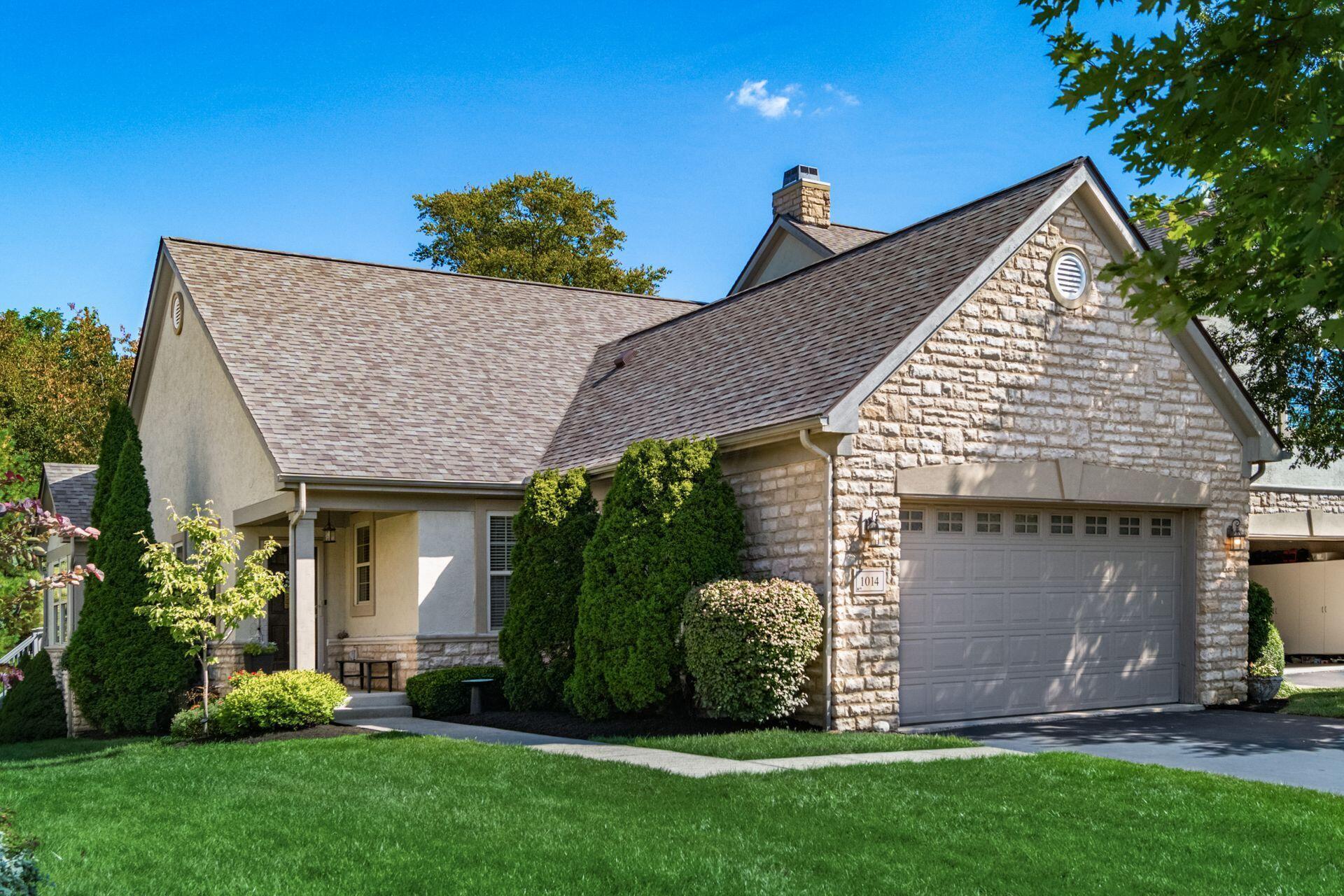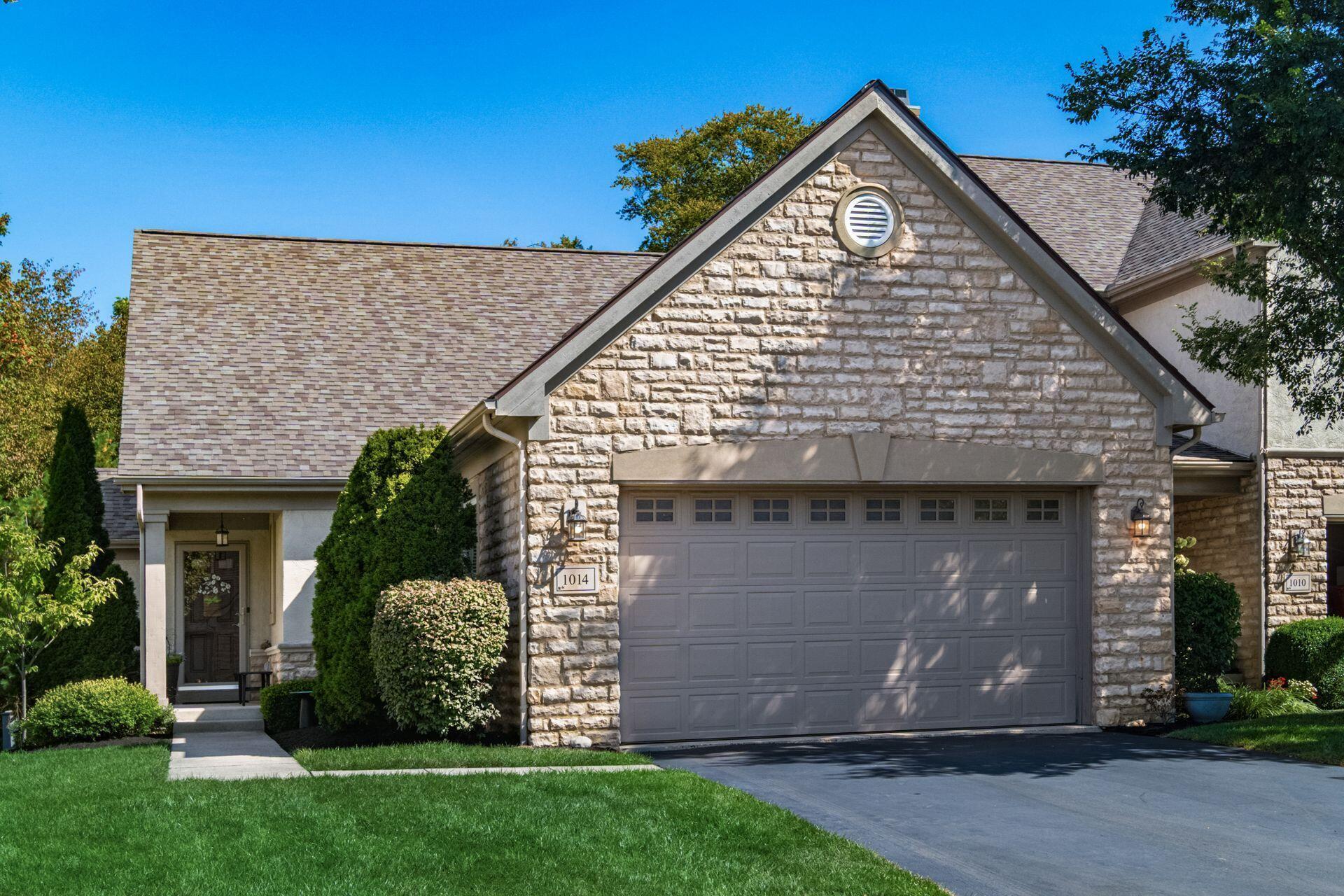


1014 Arcadia Boulevard, Westerville, OH 43082
$529,900
3
Beds
3
Baths
2,800
Sq Ft
Condo
Coming Soon
Listed by
Jeremy T Bevington
Howard Hanna Real Estate Svcs
614-451-7400
Last updated:
September 9, 2025, 07:38 PM
MLS#
225034155
Source:
OH CBR
About This Home
Home Facts
Condo
3 Baths
3 Bedrooms
Built in 2005
Price Summary
529,900
$189 per Sq. Ft.
MLS #:
225034155
Last Updated:
September 9, 2025, 07:38 PM
Added:
1 day(s) ago
Rooms & Interior
Bedrooms
Total Bedrooms:
3
Bathrooms
Total Bathrooms:
3
Full Bathrooms:
3
Interior
Living Area:
2,800 Sq. Ft.
Structure
Structure
Building Area:
1,714 Sq. Ft.
Year Built:
2005
Finances & Disclosures
Price:
$529,900
Price per Sq. Ft:
$189 per Sq. Ft.
Contact an Agent
Yes, I would like more information from Coldwell Banker. Please use and/or share my information with a Coldwell Banker agent to contact me about my real estate needs.
By clicking Contact I agree a Coldwell Banker Agent may contact me by phone or text message including by automated means and prerecorded messages about real estate services, and that I can access real estate services without providing my phone number. I acknowledge that I have read and agree to the Terms of Use and Privacy Notice.
Contact an Agent
Yes, I would like more information from Coldwell Banker. Please use and/or share my information with a Coldwell Banker agent to contact me about my real estate needs.
By clicking Contact I agree a Coldwell Banker Agent may contact me by phone or text message including by automated means and prerecorded messages about real estate services, and that I can access real estate services without providing my phone number. I acknowledge that I have read and agree to the Terms of Use and Privacy Notice.