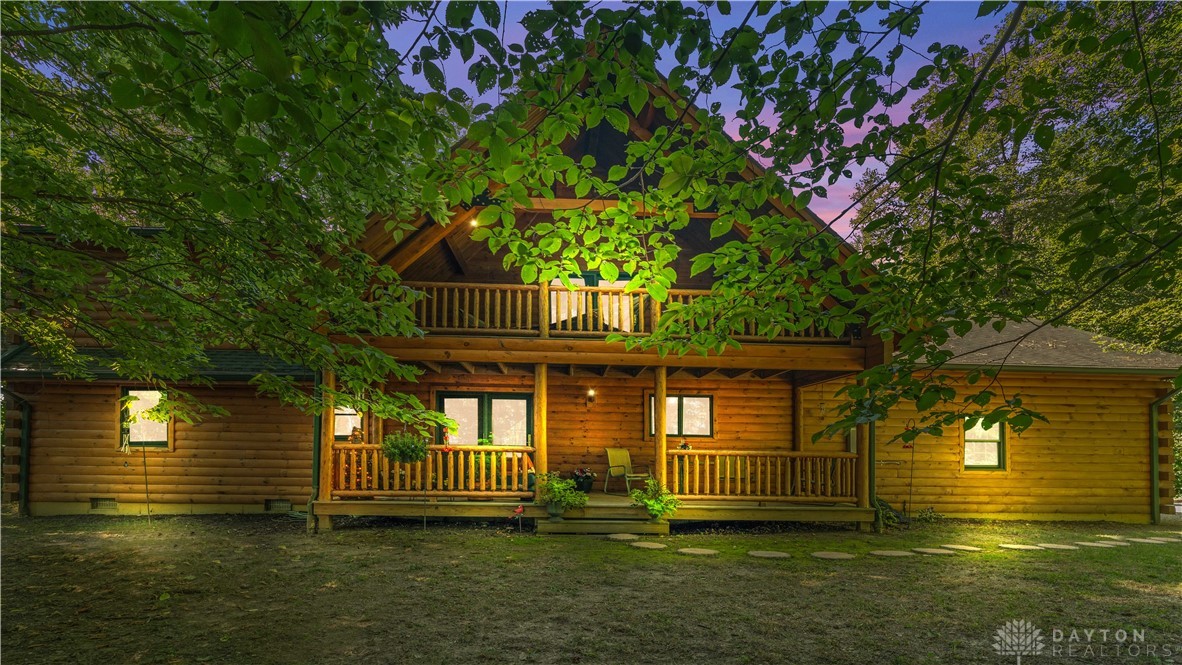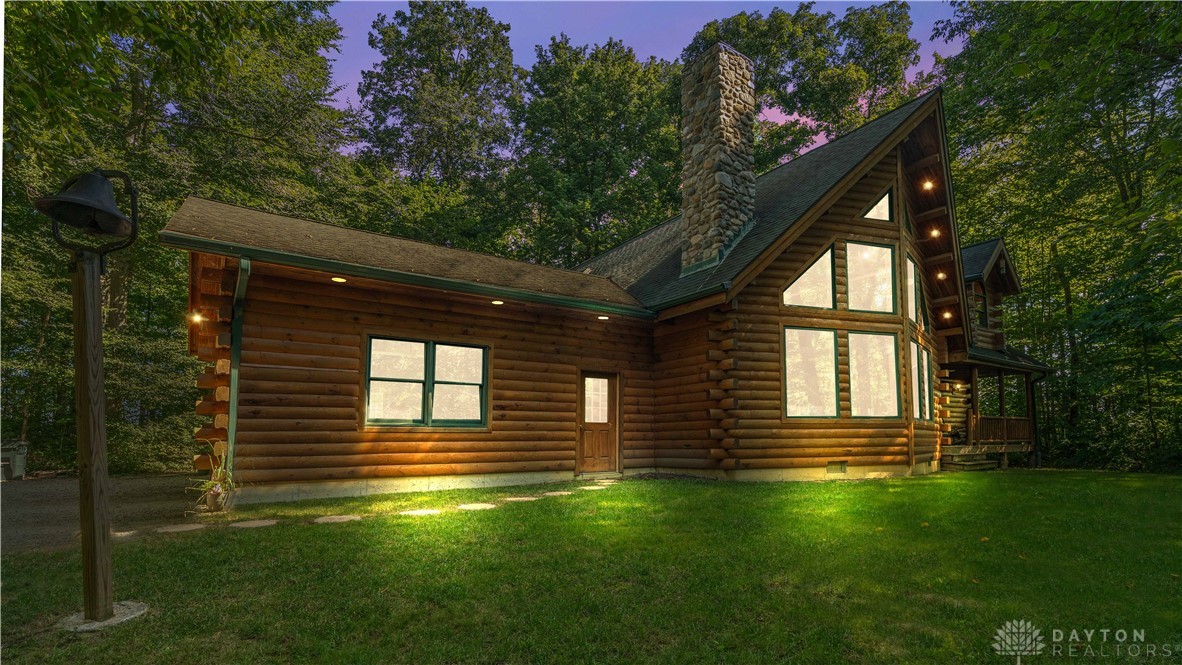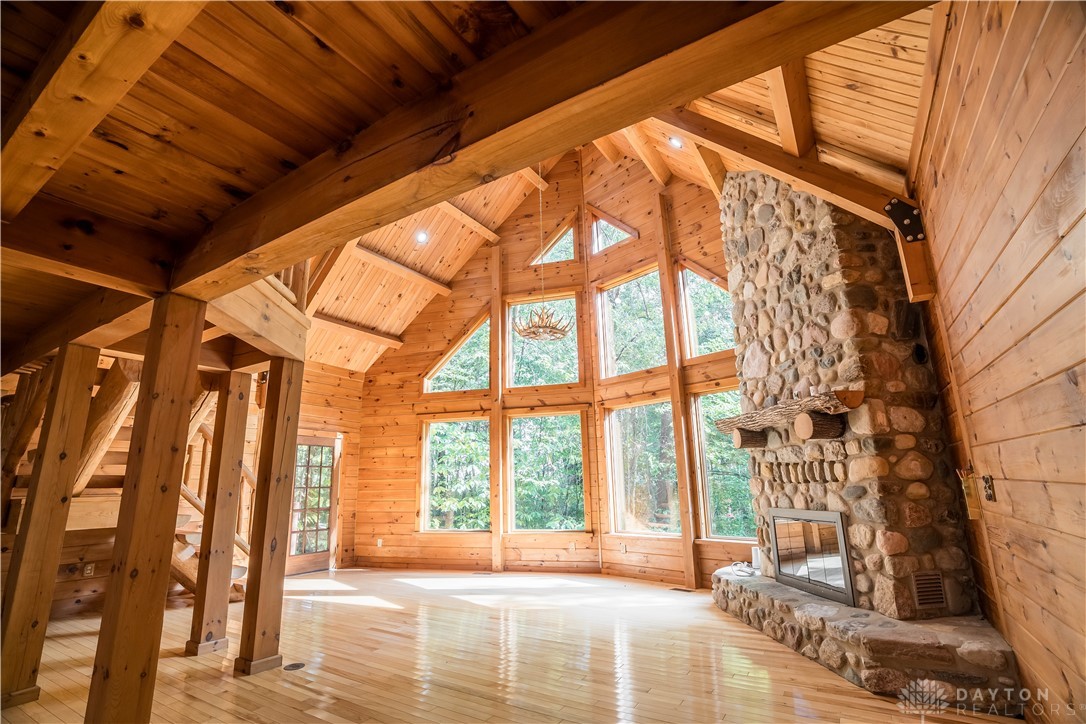230 Stephens Road, West Manchester, OH 45382
$595,000
3
Beds
2
Baths
2,418
Sq Ft
Single Family
Active
Listed by
Amy Stamps
Keller Williams Home Town Rlty
937-890-9111
Last updated:
September 28, 2025, 03:14 PM
MLS#
941225
Source:
OH DABR
About This Home
Home Facts
Single Family
2 Baths
3 Bedrooms
Built in 2005
Price Summary
595,000
$246 per Sq. Ft.
MLS #:
941225
Last Updated:
September 28, 2025, 03:14 PM
Added:
a month ago
Rooms & Interior
Bedrooms
Total Bedrooms:
3
Bathrooms
Total Bathrooms:
2
Full Bathrooms:
2
Interior
Living Area:
2,418 Sq. Ft.
Structure
Structure
Building Area:
2,418 Sq. Ft.
Year Built:
2005
Lot
Lot Size (Sq. Ft):
248,988
Finances & Disclosures
Price:
$595,000
Price per Sq. Ft:
$246 per Sq. Ft.
Contact an Agent
Yes, I would like more information from Coldwell Banker. Please use and/or share my information with a Coldwell Banker agent to contact me about my real estate needs.
By clicking Contact I agree a Coldwell Banker Agent may contact me by phone or text message including by automated means and prerecorded messages about real estate services, and that I can access real estate services without providing my phone number. I acknowledge that I have read and agree to the Terms of Use and Privacy Notice.
Contact an Agent
Yes, I would like more information from Coldwell Banker. Please use and/or share my information with a Coldwell Banker agent to contact me about my real estate needs.
By clicking Contact I agree a Coldwell Banker Agent may contact me by phone or text message including by automated means and prerecorded messages about real estate services, and that I can access real estate services without providing my phone number. I acknowledge that I have read and agree to the Terms of Use and Privacy Notice.


