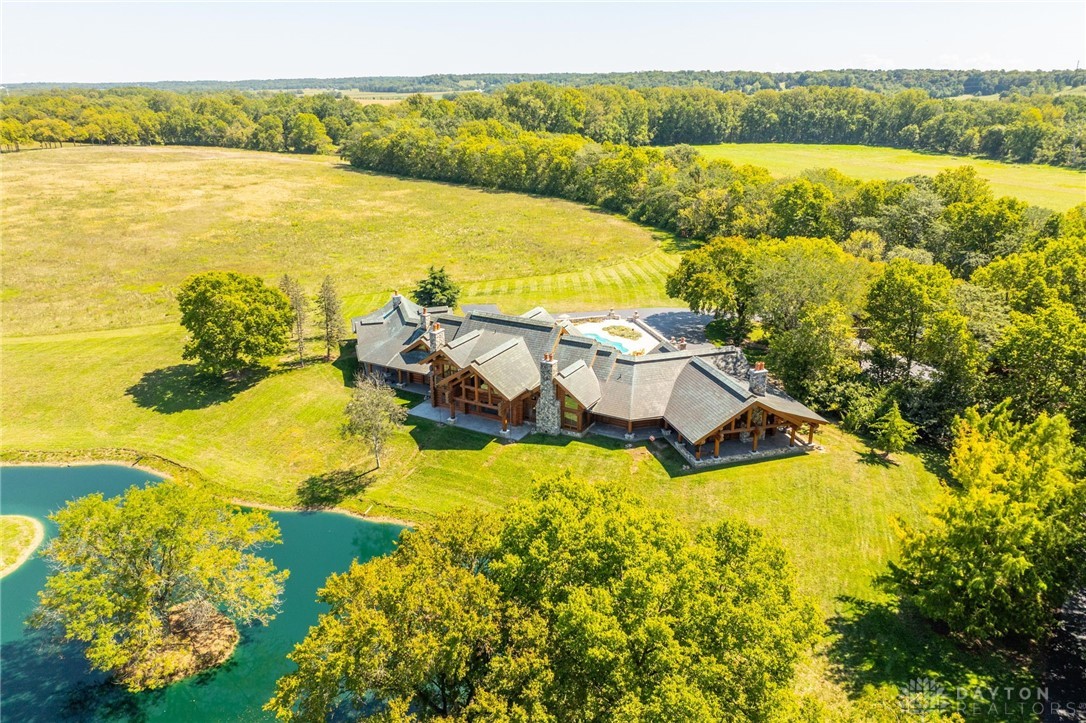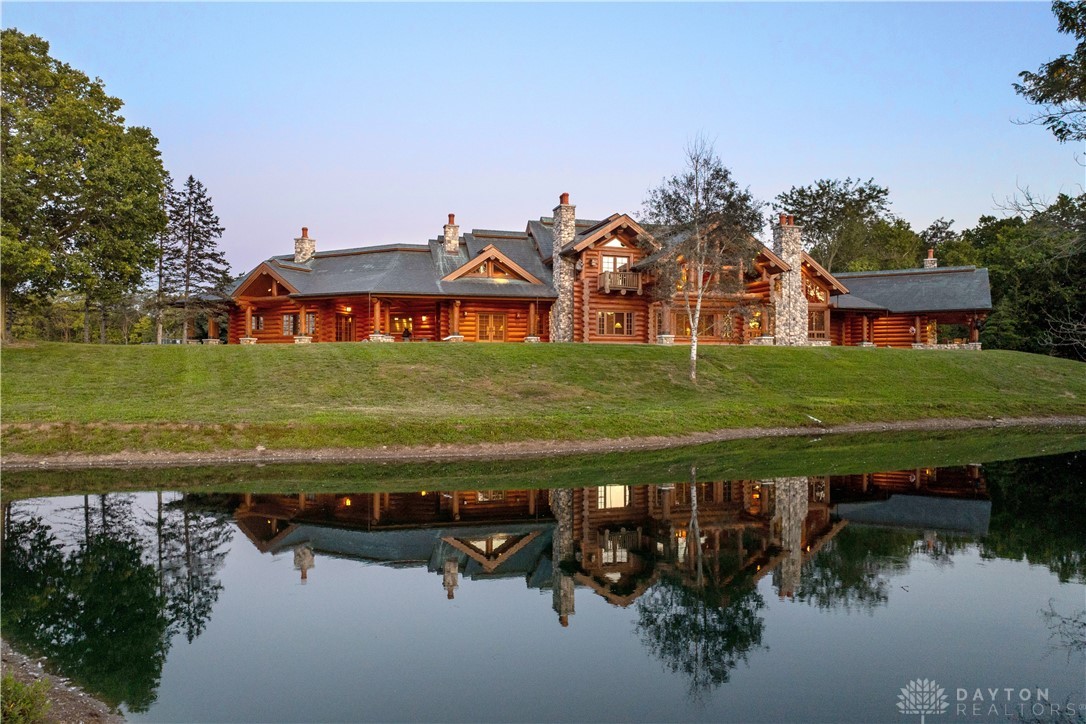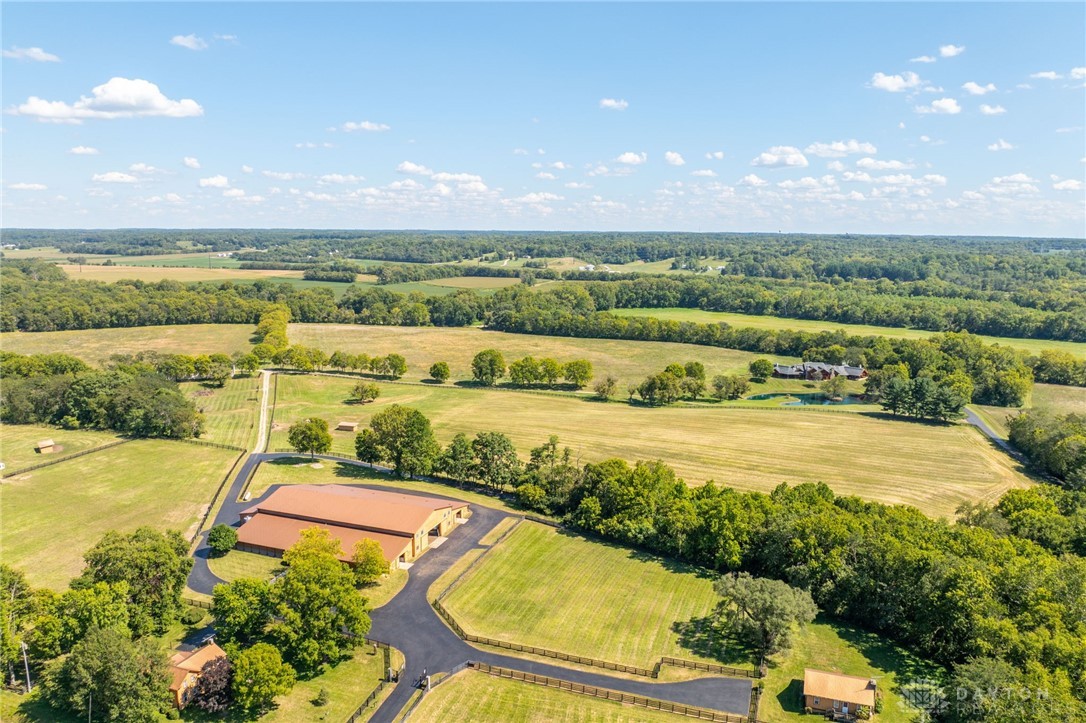


7902 N Route 42, Waynesville, OH 45068
$6,900,000
4
Beds
5
Baths
7,045
Sq Ft
Single Family
Active
Listed by
Alexis Galligan
Robinson Sotheby'S Inter Rlty
513-321-6000
Last updated:
October 25, 2025, 03:23 PM
MLS#
943531
Source:
OH DABR
About This Home
Home Facts
Single Family
5 Baths
4 Bedrooms
Built in 2003
Price Summary
6,900,000
$979 per Sq. Ft.
MLS #:
943531
Last Updated:
October 25, 2025, 03:23 PM
Added:
1 month(s) ago
Rooms & Interior
Bedrooms
Total Bedrooms:
4
Bathrooms
Total Bathrooms:
5
Full Bathrooms:
3
Interior
Living Area:
7,045 Sq. Ft.
Structure
Structure
Building Area:
7,045 Sq. Ft.
Year Built:
2003
Lot
Lot Size (Sq. Ft):
8,240,811
Finances & Disclosures
Price:
$6,900,000
Price per Sq. Ft:
$979 per Sq. Ft.
Contact an Agent
Yes, I would like more information from Coldwell Banker. Please use and/or share my information with a Coldwell Banker agent to contact me about my real estate needs.
By clicking Contact I agree a Coldwell Banker Agent may contact me by phone or text message including by automated means and prerecorded messages about real estate services, and that I can access real estate services without providing my phone number. I acknowledge that I have read and agree to the Terms of Use and Privacy Notice.
Contact an Agent
Yes, I would like more information from Coldwell Banker. Please use and/or share my information with a Coldwell Banker agent to contact me about my real estate needs.
By clicking Contact I agree a Coldwell Banker Agent may contact me by phone or text message including by automated means and prerecorded messages about real estate services, and that I can access real estate services without providing my phone number. I acknowledge that I have read and agree to the Terms of Use and Privacy Notice.