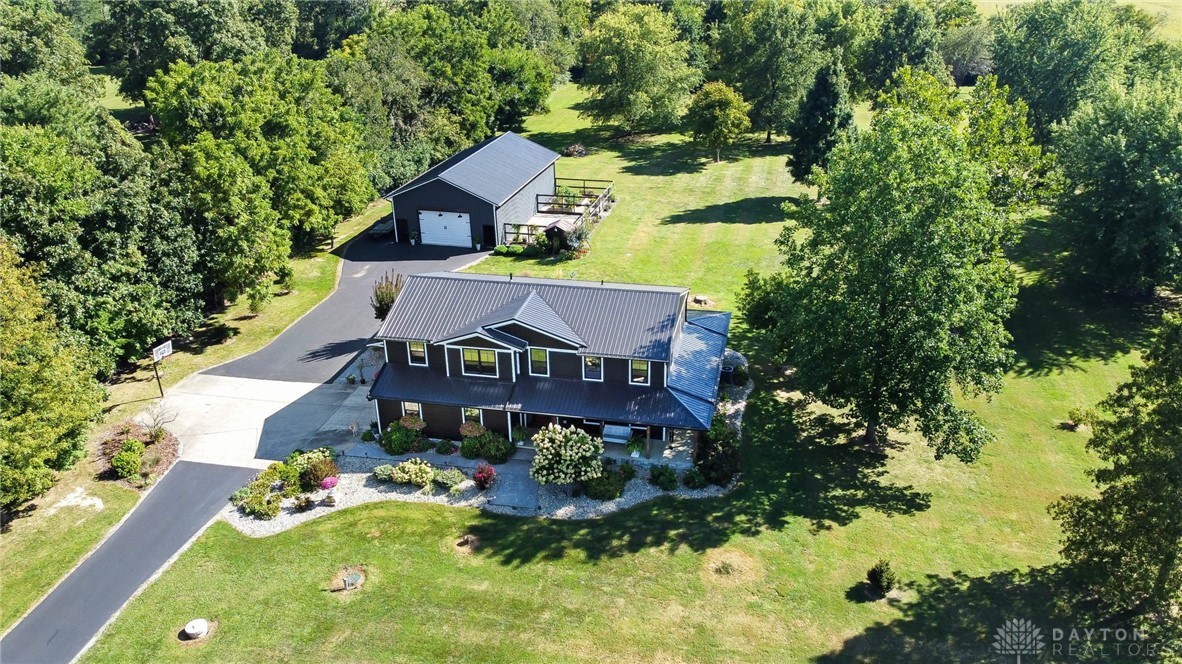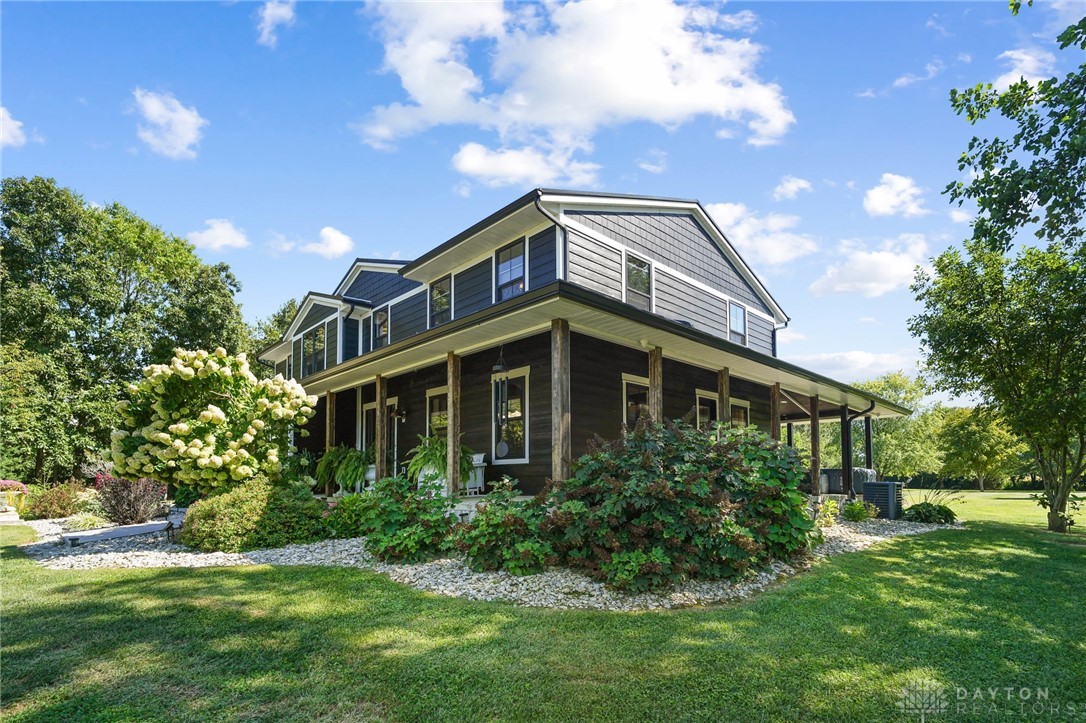


4167 Harveysburg Road, Waynesville, OH 45068
Pending
Listed by
Amanda Wilson
eXp Realty
866-212-4991
Last updated:
October 25, 2025, 08:13 AM
MLS#
943033
Source:
OH DABR
About This Home
Home Facts
Single Family
4 Baths
4 Bedrooms
Built in 1998
Price Summary
808,000
$349 per Sq. Ft.
MLS #:
943033
Last Updated:
October 25, 2025, 08:13 AM
Added:
1 month(s) ago
Rooms & Interior
Bedrooms
Total Bedrooms:
4
Bathrooms
Total Bathrooms:
4
Full Bathrooms:
3
Interior
Living Area:
2,312 Sq. Ft.
Structure
Structure
Building Area:
2,312 Sq. Ft.
Year Built:
1998
Lot
Lot Size (Sq. Ft):
229,996
Finances & Disclosures
Price:
$808,000
Price per Sq. Ft:
$349 per Sq. Ft.
Contact an Agent
Yes, I would like more information from Coldwell Banker. Please use and/or share my information with a Coldwell Banker agent to contact me about my real estate needs.
By clicking Contact I agree a Coldwell Banker Agent may contact me by phone or text message including by automated means and prerecorded messages about real estate services, and that I can access real estate services without providing my phone number. I acknowledge that I have read and agree to the Terms of Use and Privacy Notice.
Contact an Agent
Yes, I would like more information from Coldwell Banker. Please use and/or share my information with a Coldwell Banker agent to contact me about my real estate needs.
By clicking Contact I agree a Coldwell Banker Agent may contact me by phone or text message including by automated means and prerecorded messages about real estate services, and that I can access real estate services without providing my phone number. I acknowledge that I have read and agree to the Terms of Use and Privacy Notice.