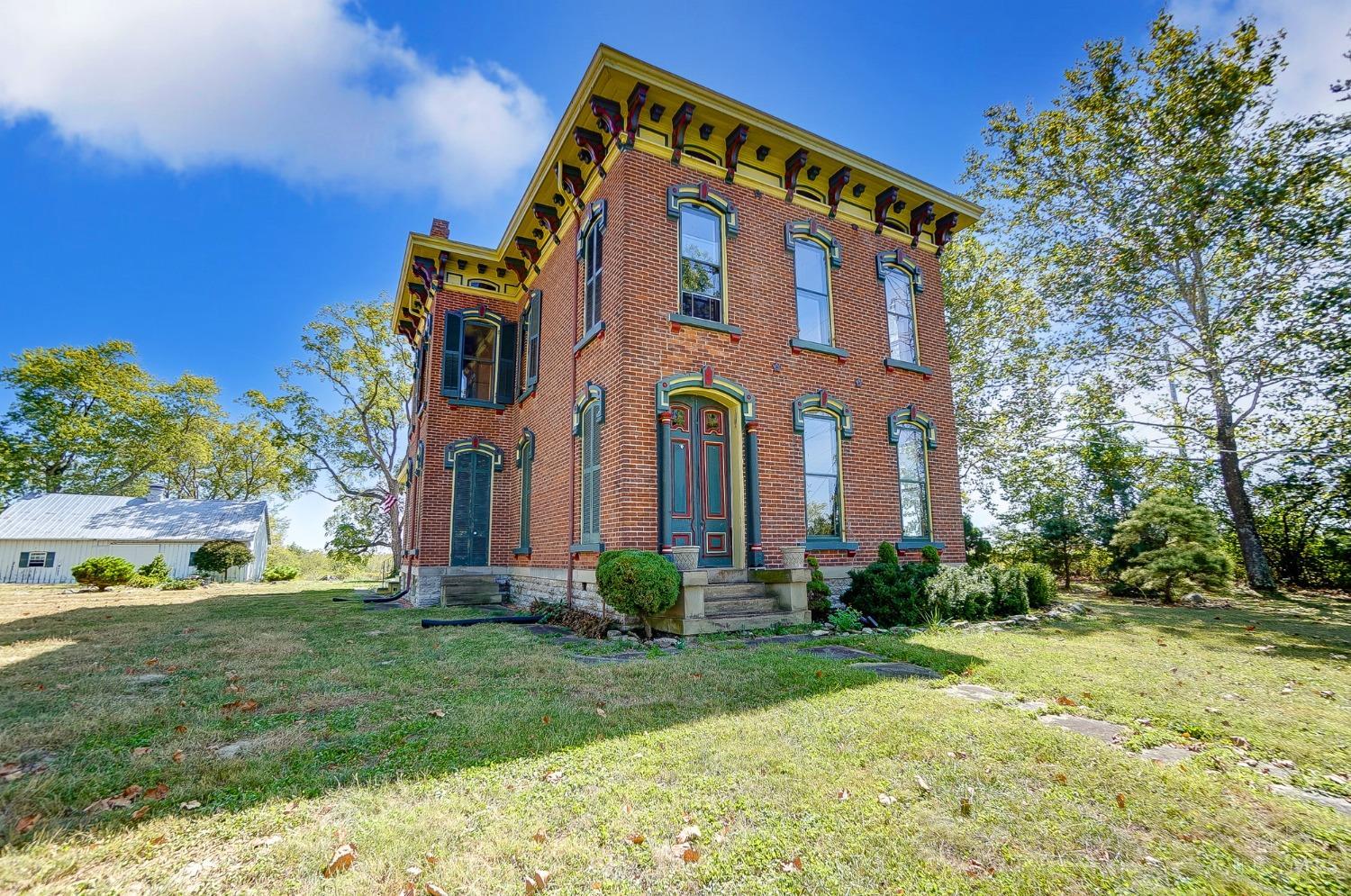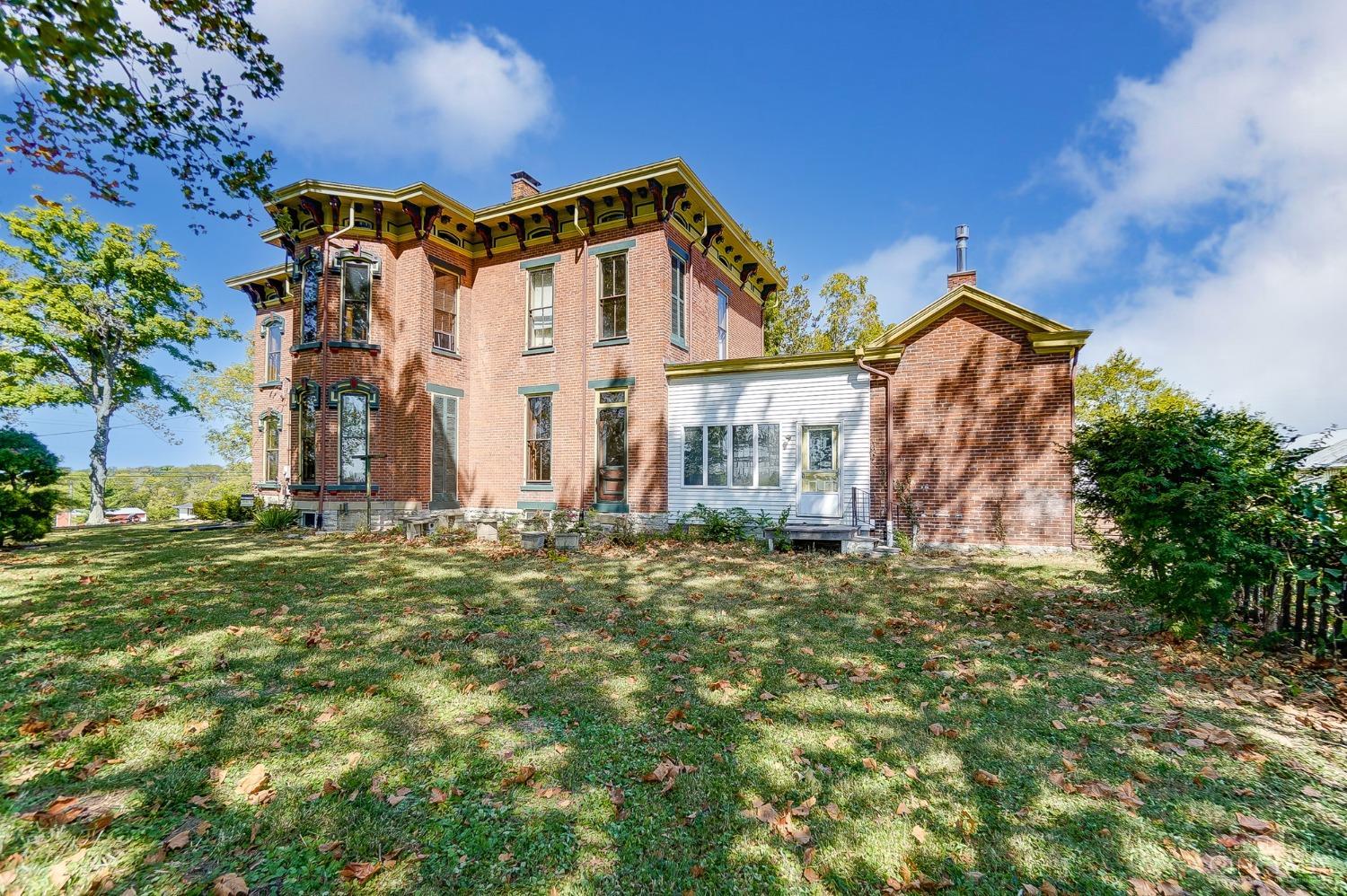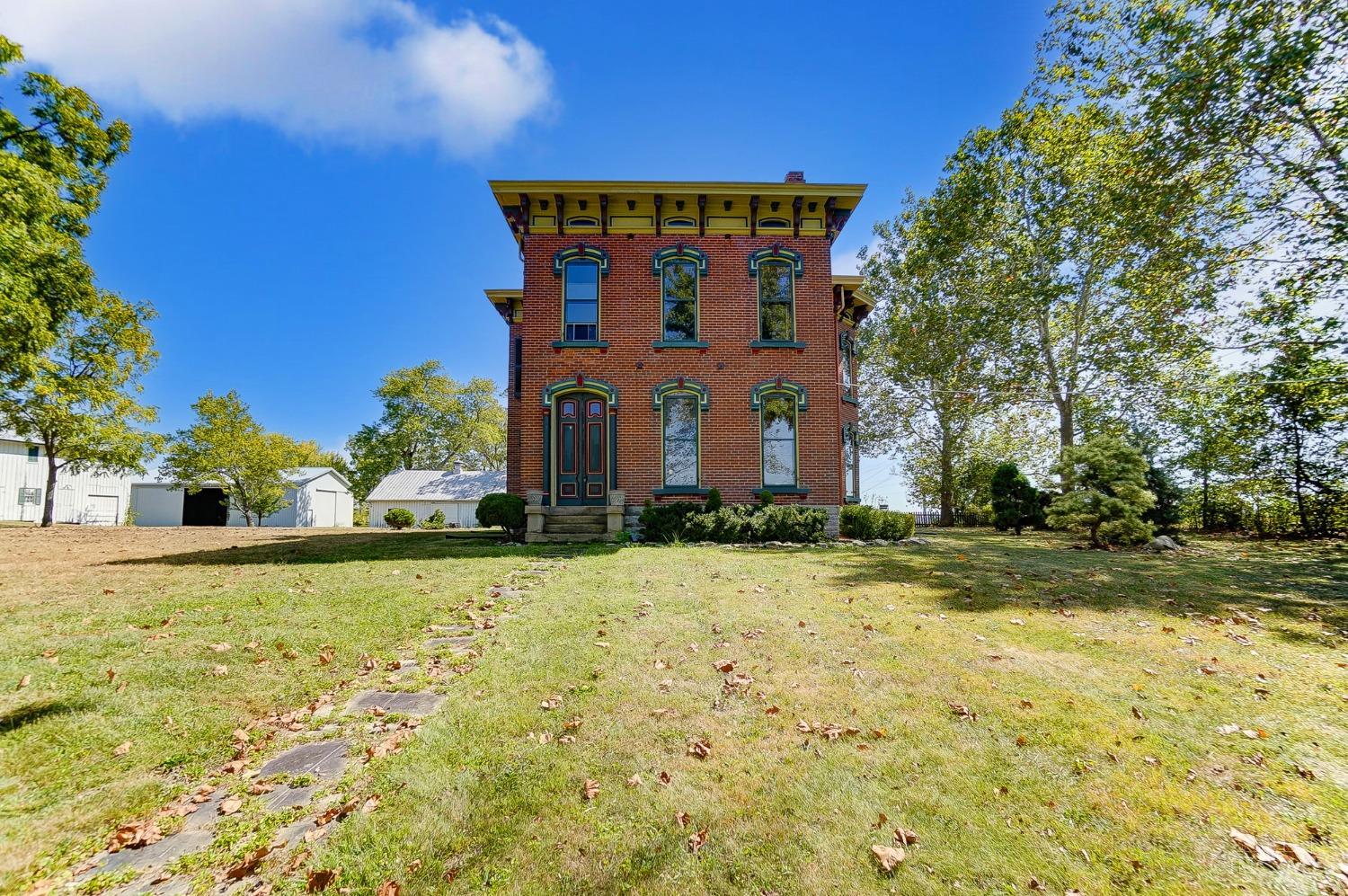


4440 West Elkton Road, Wayne Twp, OH 45011
Active
Listed by
Jeffrey Boyle
Keller Williams Advisors
513-874-3300
Last updated:
June 21, 2025, 02:09 PM
MLS#
1817524
Source:
OH CINCY
About This Home
Home Facts
Single Family
3 Baths
4 Bedrooms
Built in 1900
Price Summary
550,000
$144 per Sq. Ft.
MLS #:
1817524
Last Updated:
June 21, 2025, 02:09 PM
Added:
9 month(s) ago
Rooms & Interior
Bedrooms
Total Bedrooms:
4
Bathrooms
Total Bathrooms:
3
Full Bathrooms:
3
Interior
Living Area:
3,818 Sq. Ft.
Structure
Structure
Architectural Style:
Italianate, Victorian
Building Area:
3,818 Sq. Ft.
Year Built:
1900
Lot
Lot Size (Sq. Ft):
129,765
Finances & Disclosures
Price:
$550,000
Price per Sq. Ft:
$144 per Sq. Ft.
Contact an Agent
Yes, I would like more information from Coldwell Banker. Please use and/or share my information with a Coldwell Banker agent to contact me about my real estate needs.
By clicking Contact I agree a Coldwell Banker Agent may contact me by phone or text message including by automated means and prerecorded messages about real estate services, and that I can access real estate services without providing my phone number. I acknowledge that I have read and agree to the Terms of Use and Privacy Notice.
Contact an Agent
Yes, I would like more information from Coldwell Banker. Please use and/or share my information with a Coldwell Banker agent to contact me about my real estate needs.
By clicking Contact I agree a Coldwell Banker Agent may contact me by phone or text message including by automated means and prerecorded messages about real estate services, and that I can access real estate services without providing my phone number. I acknowledge that I have read and agree to the Terms of Use and Privacy Notice.