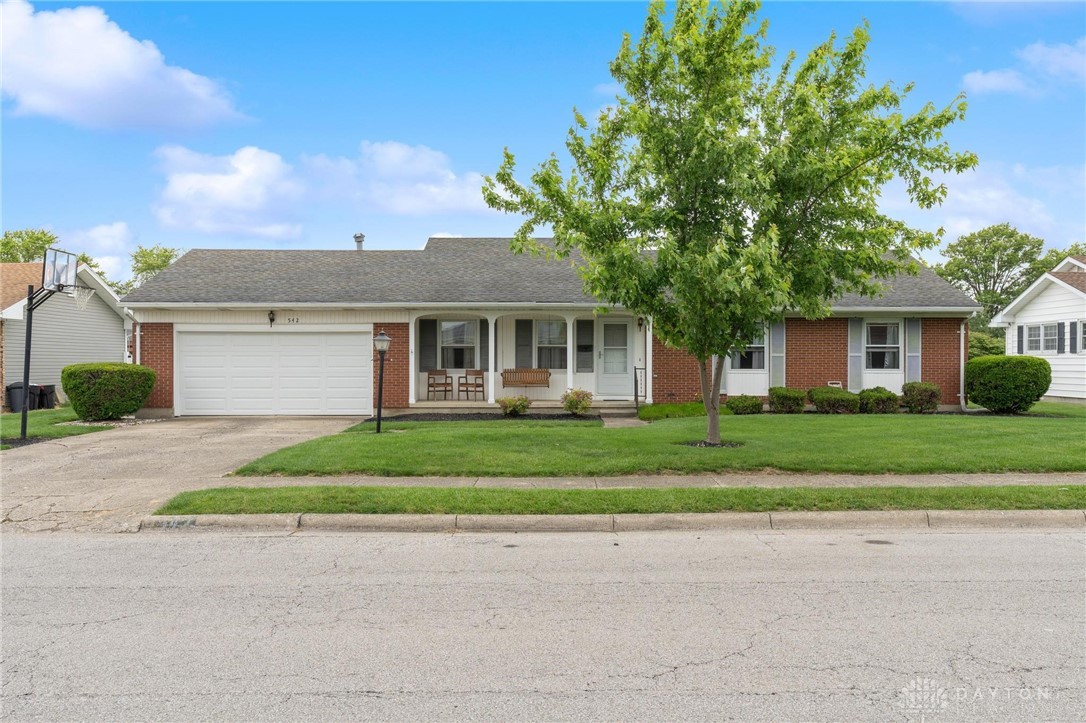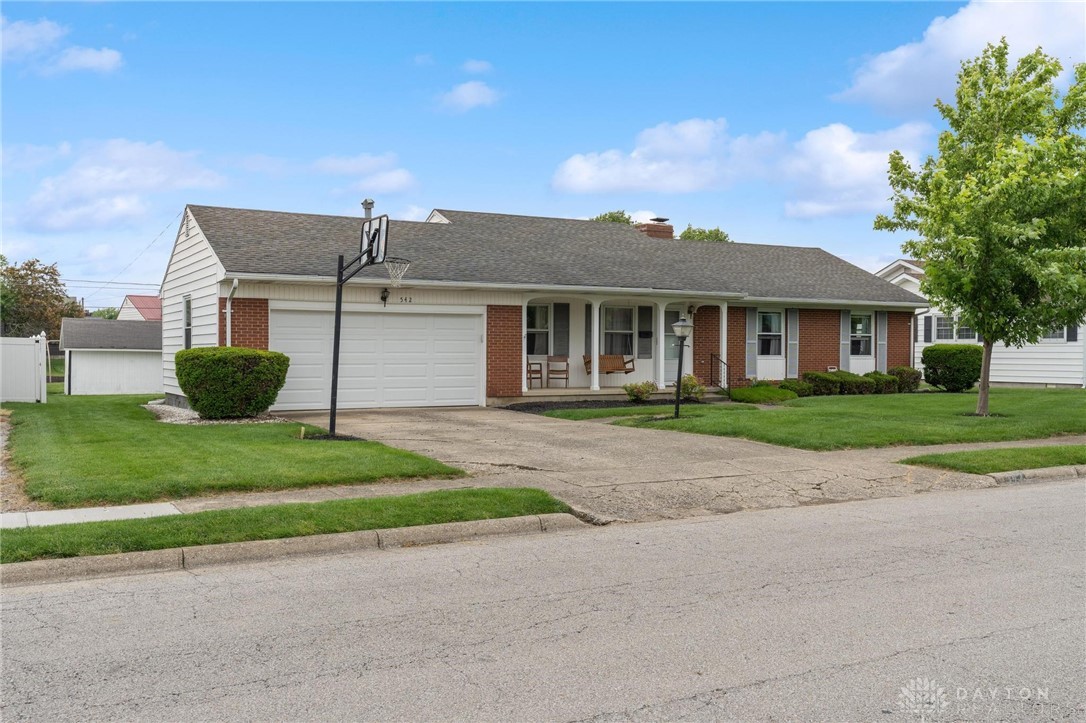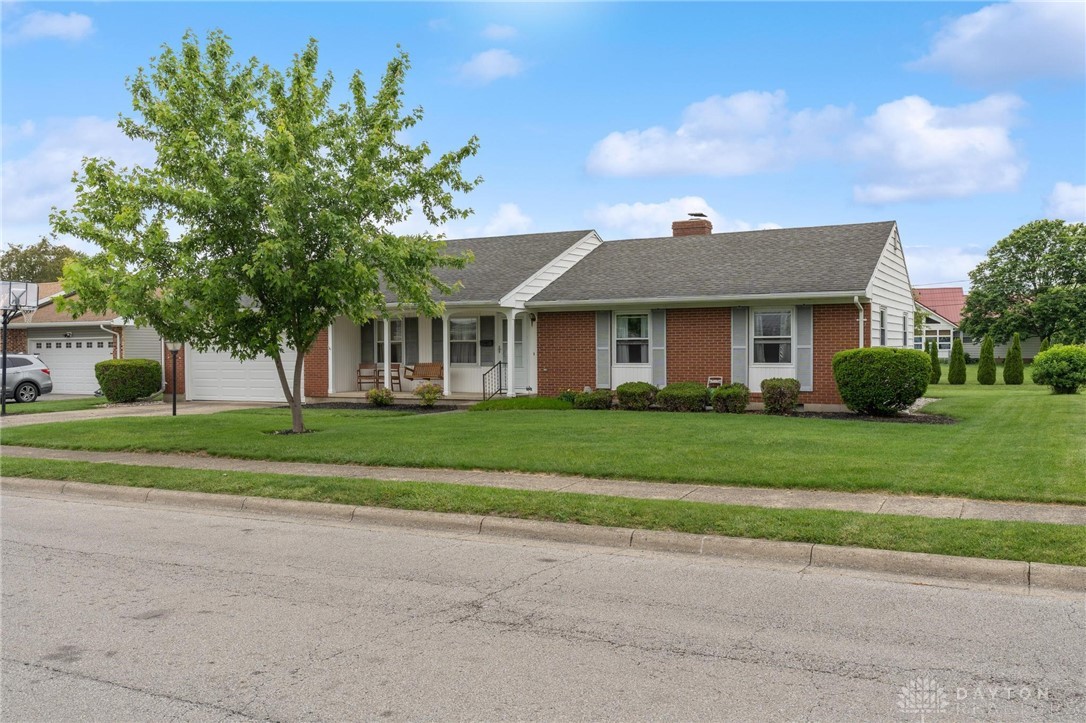


542 Damon Drive, Washington Court Hous, OH 43160
$259,700
4
Beds
2
Baths
1,804
Sq Ft
Single Family
Active
Listed by
Eric Free
Howard Hanna Real Estate Serv
937-376-3390
Last updated:
June 18, 2025, 03:55 PM
MLS#
935269
Source:
OH DABR
About This Home
Home Facts
Single Family
2 Baths
4 Bedrooms
Built in 1971
Price Summary
259,700
$143 per Sq. Ft.
MLS #:
935269
Last Updated:
June 18, 2025, 03:55 PM
Added:
24 day(s) ago
Rooms & Interior
Bedrooms
Total Bedrooms:
4
Bathrooms
Total Bathrooms:
2
Full Bathrooms:
2
Interior
Living Area:
1,804 Sq. Ft.
Structure
Structure
Building Area:
1,804 Sq. Ft.
Year Built:
1971
Lot
Lot Size (Sq. Ft):
12,763
Finances & Disclosures
Price:
$259,700
Price per Sq. Ft:
$143 per Sq. Ft.
See this home in person
Attend an upcoming open house
Sun, Jun 22
02:00 PM - 04:00 PMContact an Agent
Yes, I would like more information from Coldwell Banker. Please use and/or share my information with a Coldwell Banker agent to contact me about my real estate needs.
By clicking Contact I agree a Coldwell Banker Agent may contact me by phone or text message including by automated means and prerecorded messages about real estate services, and that I can access real estate services without providing my phone number. I acknowledge that I have read and agree to the Terms of Use and Privacy Notice.
Contact an Agent
Yes, I would like more information from Coldwell Banker. Please use and/or share my information with a Coldwell Banker agent to contact me about my real estate needs.
By clicking Contact I agree a Coldwell Banker Agent may contact me by phone or text message including by automated means and prerecorded messages about real estate services, and that I can access real estate services without providing my phone number. I acknowledge that I have read and agree to the Terms of Use and Privacy Notice.