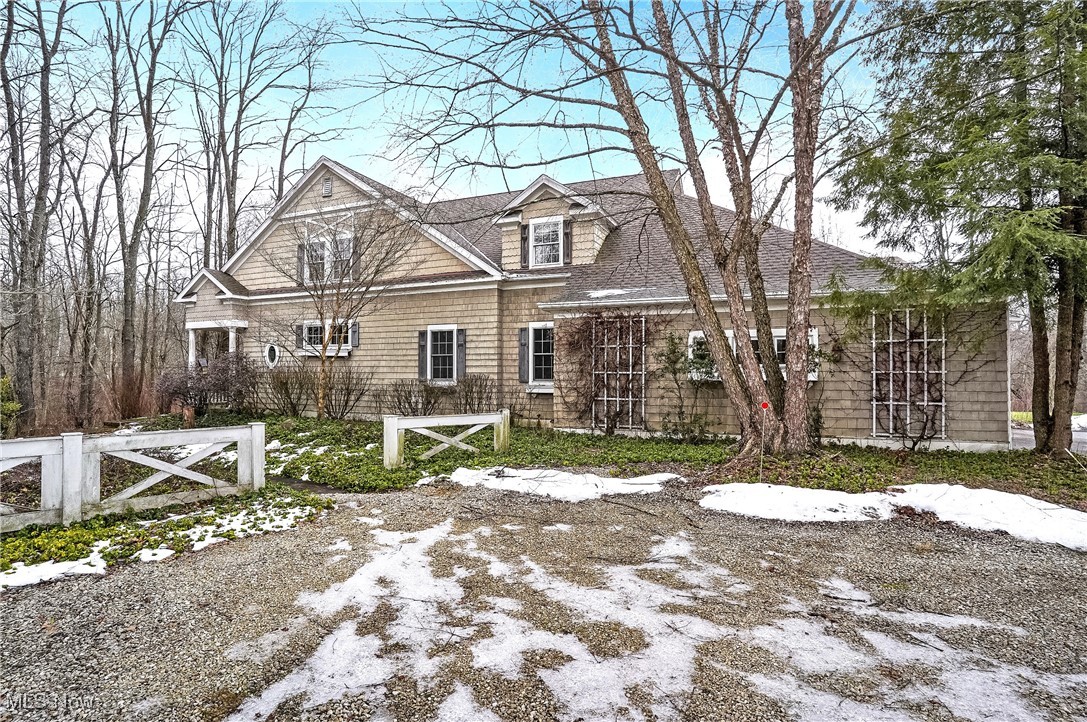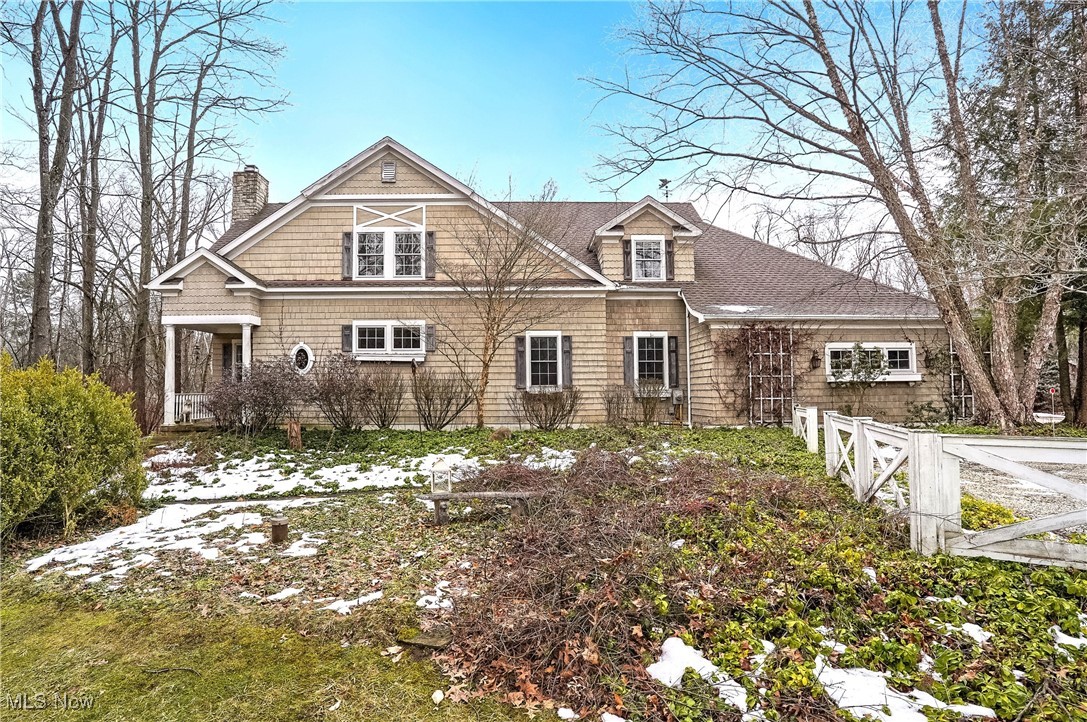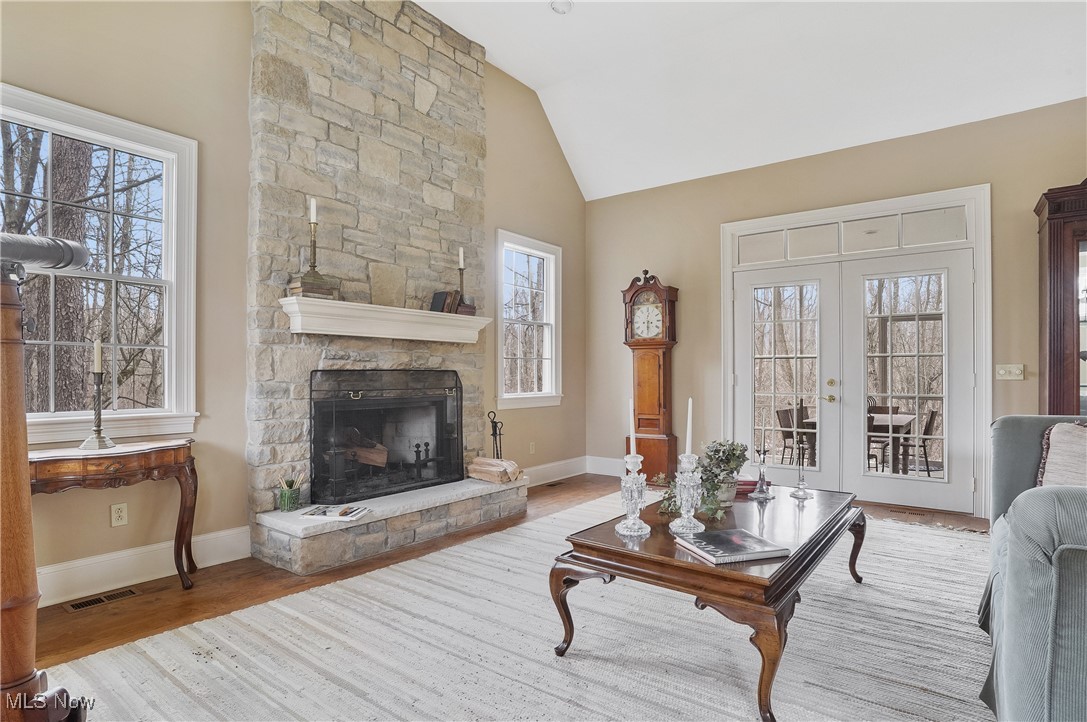


Listed by
Laurie Morgan Schrank
Keller Williams Chervenic Rlty
330-836-4300
Last updated:
April 5, 2025, 07:14 AM
MLS#
5098757
Source:
OH NORMLS
About This Home
Home Facts
Single Family
3 Baths
3 Bedrooms
Built in 1995
Price Summary
624,900
$245 per Sq. Ft.
MLS #:
5098757
Last Updated:
April 5, 2025, 07:14 AM
Added:
3 month(s) ago
Rooms & Interior
Bedrooms
Total Bedrooms:
3
Bathrooms
Total Bathrooms:
3
Full Bathrooms:
2
Interior
Living Area:
2,549 Sq. Ft.
Structure
Structure
Building Area:
2,549 Sq. Ft.
Year Built:
1995
Lot
Lot Size (Sq. Ft):
217,800
Finances & Disclosures
Price:
$624,900
Price per Sq. Ft:
$245 per Sq. Ft.
Contact an Agent
Yes, I would like more information from Coldwell Banker. Please use and/or share my information with a Coldwell Banker agent to contact me about my real estate needs.
By clicking Contact I agree a Coldwell Banker Agent may contact me by phone or text message including by automated means and prerecorded messages about real estate services, and that I can access real estate services without providing my phone number. I acknowledge that I have read and agree to the Terms of Use and Privacy Notice.
Contact an Agent
Yes, I would like more information from Coldwell Banker. Please use and/or share my information with a Coldwell Banker agent to contact me about my real estate needs.
By clicking Contact I agree a Coldwell Banker Agent may contact me by phone or text message including by automated means and prerecorded messages about real estate services, and that I can access real estate services without providing my phone number. I acknowledge that I have read and agree to the Terms of Use and Privacy Notice.