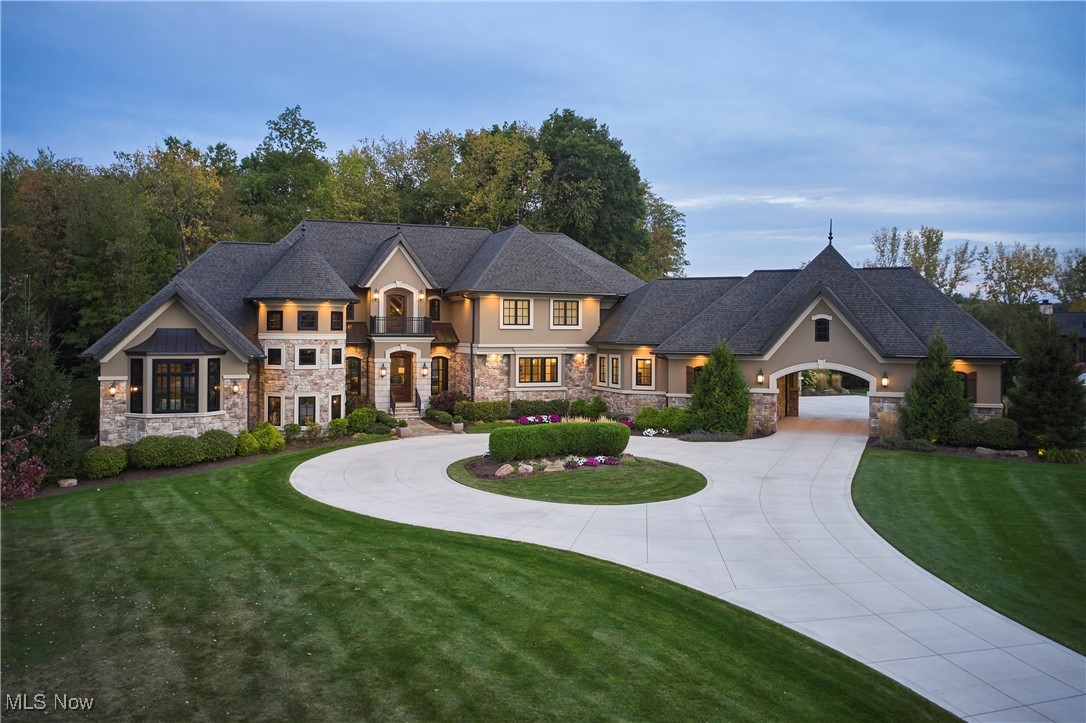Local Realty Service Provided By: Coldwell Banker Ward Real Estate

408 Sharon Falls Drive, Wadsworth, OH 44281
$2,850,000
5
Beds
6
Baths
10,085
Sq Ft
Single Family
Sold
Listed by
Shana Kim
Bought with Keller Williams Chervenic Rlty
Engel & Vlkers Distinct
440-568-0400
MLS#
5075154
Source:
OH NORMLS
Sorry, we are unable to map this address
About This Home
Home Facts
Single Family
6 Baths
5 Bedrooms
Built in 2018
Price Summary
3,150,000
$312 per Sq. Ft.
MLS #:
5075154
Sold:
August 6, 2025
Rooms & Interior
Bedrooms
Total Bedrooms:
5
Bathrooms
Total Bathrooms:
6
Full Bathrooms:
4
Interior
Living Area:
10,085 Sq. Ft.
Structure
Structure
Architectural Style:
Colonial
Building Area:
10,085 Sq. Ft.
Year Built:
2018
Lot
Lot Size (Sq. Ft):
87,211
Finances & Disclosures
Price:
$3,150,000
Price per Sq. Ft:
$312 per Sq. Ft.
The information being provided by Mls Now is for the consumer’s personal, non-commercial use and may not be used for any purpose other than to identify prospective properties consumers may be interested in purchasing. The information is deemed reliable but not guaranteed and should therefore be independently verified. © 2026 Mls Now All rights reserved.