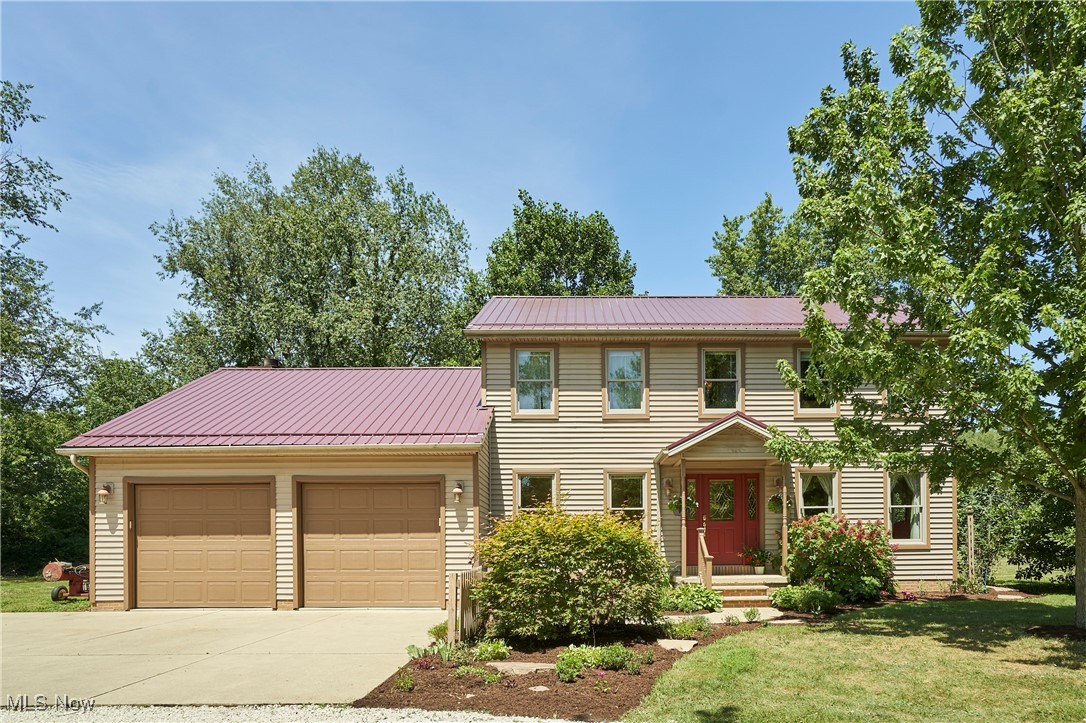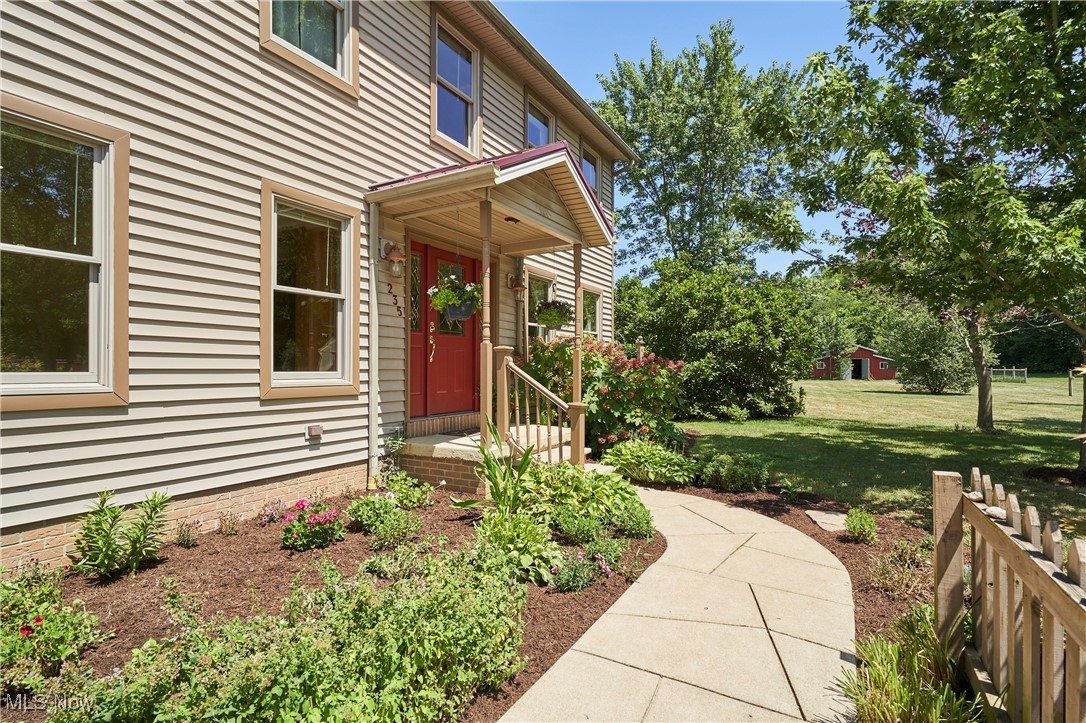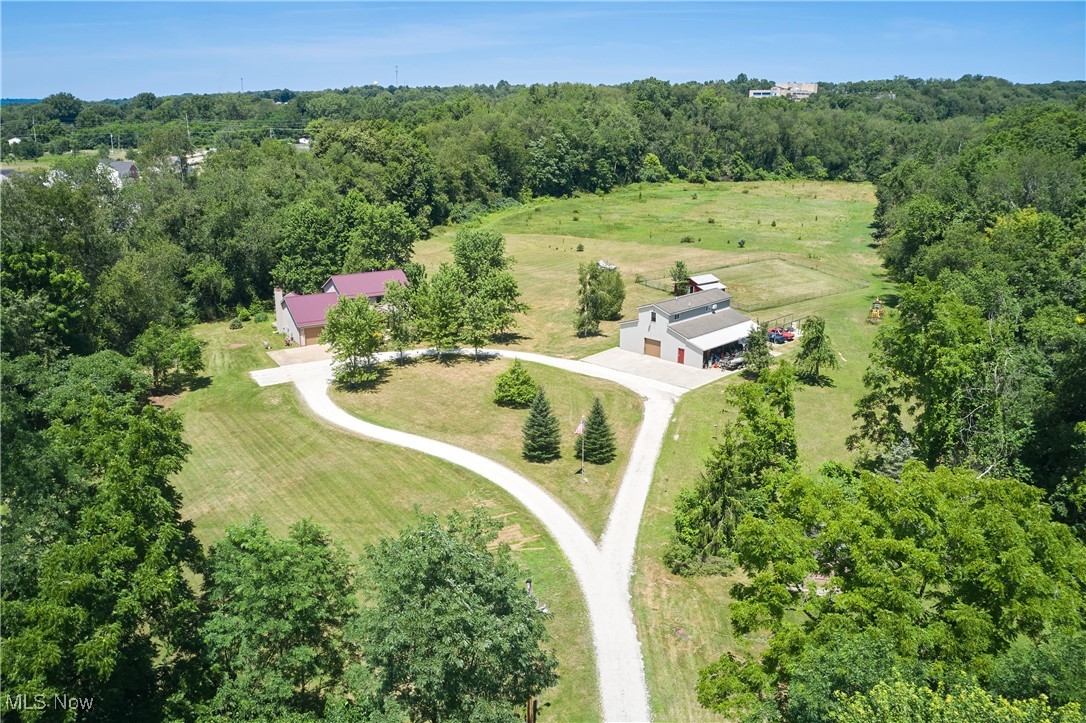


235 Hillsdale Circle, Wadsworth, OH 44281
Pending
Listed by
Thomas M Boggs
Berkshire Hathaway HomeServices Stouffer Realty
330-835-4900
Last updated:
November 15, 2025, 08:44 AM
MLS#
5164906
Source:
OH NORMLS
About This Home
Home Facts
Single Family
3 Baths
4 Bedrooms
Built in 1999
Price Summary
575,000
$238 per Sq. Ft.
MLS #:
5164906
Last Updated:
November 15, 2025, 08:44 AM
Added:
a month ago
Rooms & Interior
Bedrooms
Total Bedrooms:
4
Bathrooms
Total Bathrooms:
3
Full Bathrooms:
3
Interior
Living Area:
2,412 Sq. Ft.
Structure
Structure
Architectural Style:
Colonial
Building Area:
2,412 Sq. Ft.
Year Built:
1999
Lot
Lot Size (Sq. Ft):
139,827
Finances & Disclosures
Price:
$575,000
Price per Sq. Ft:
$238 per Sq. Ft.
Contact an Agent
Yes, I would like more information from Coldwell Banker. Please use and/or share my information with a Coldwell Banker agent to contact me about my real estate needs.
By clicking Contact I agree a Coldwell Banker Agent may contact me by phone or text message including by automated means and prerecorded messages about real estate services, and that I can access real estate services without providing my phone number. I acknowledge that I have read and agree to the Terms of Use and Privacy Notice.
Contact an Agent
Yes, I would like more information from Coldwell Banker. Please use and/or share my information with a Coldwell Banker agent to contact me about my real estate needs.
By clicking Contact I agree a Coldwell Banker Agent may contact me by phone or text message including by automated means and prerecorded messages about real estate services, and that I can access real estate services without providing my phone number. I acknowledge that I have read and agree to the Terms of Use and Privacy Notice.