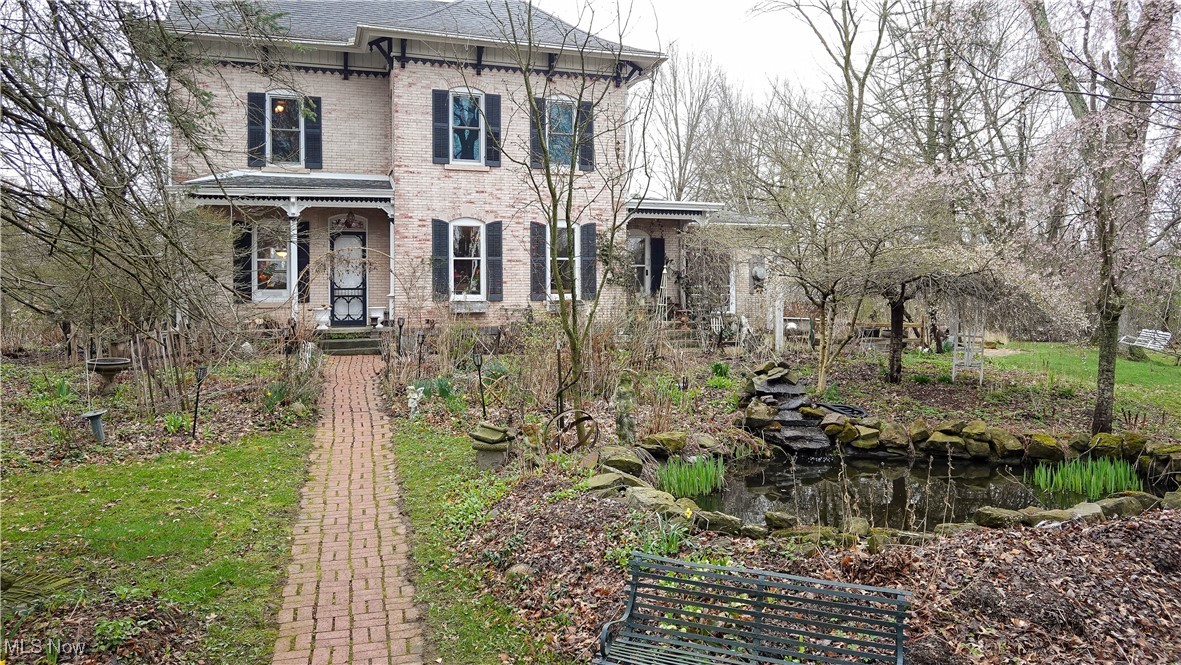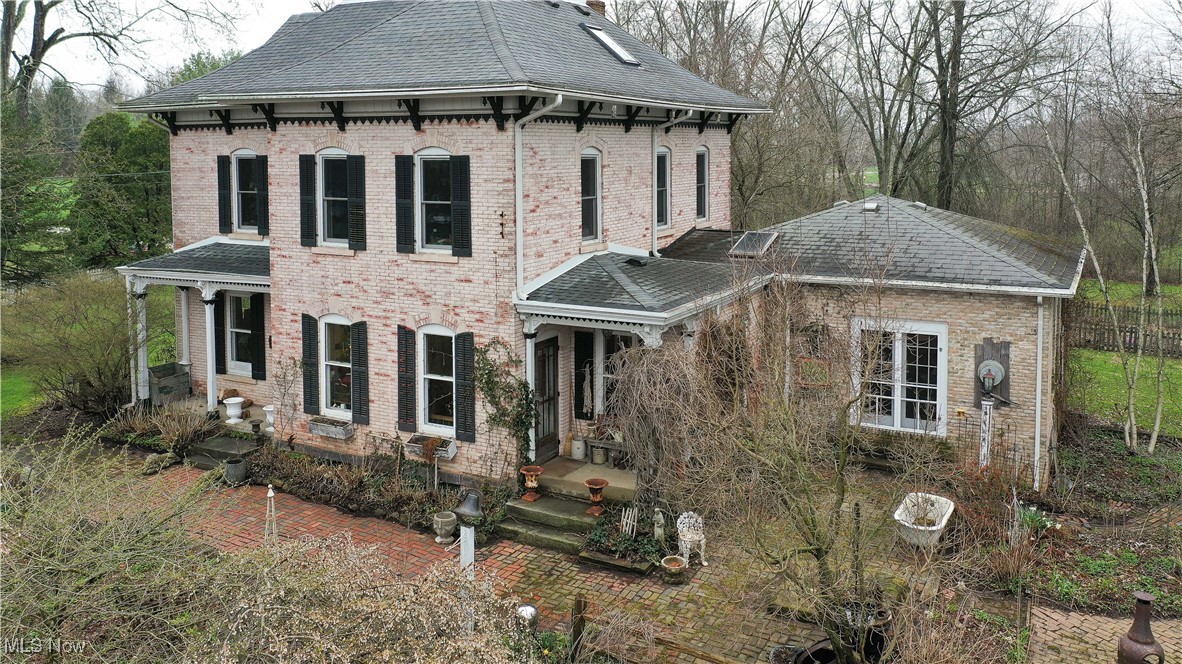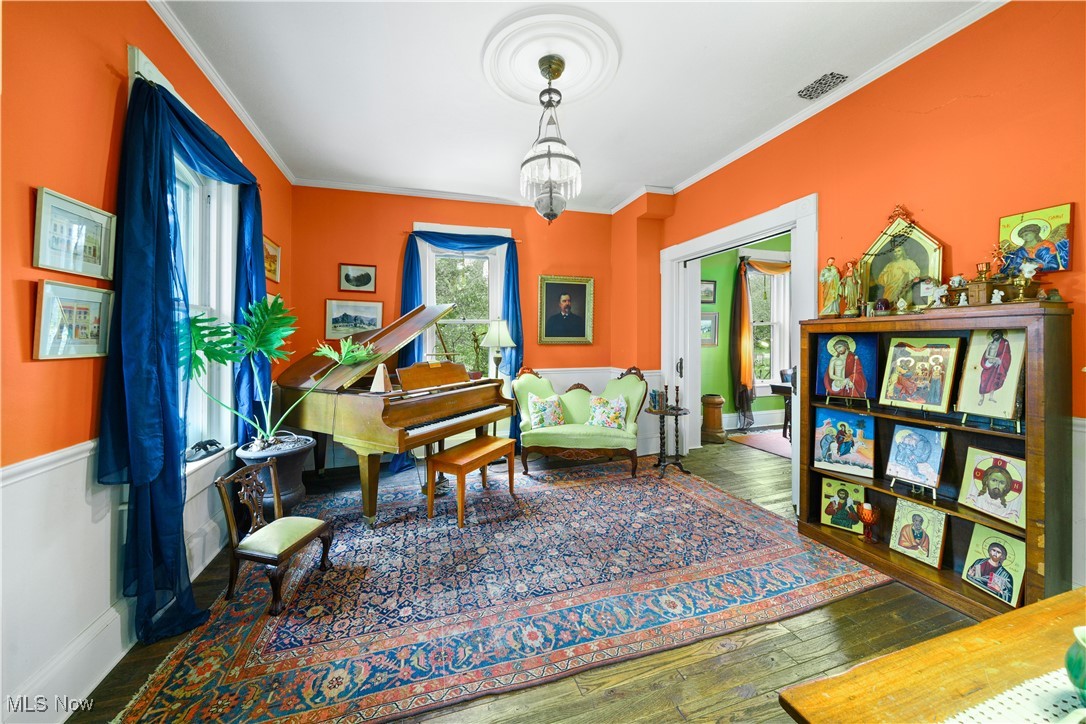10303 Mount Eaton Road, Wadsworth, OH 44281
Pending
Listed by
Anna Graham
RE/MAX Trends Realty
234-251-0555
Last updated:
April 15, 2025, 05:38 PM
MLS#
5113501
Source:
OH NORMLS
About This Home
Home Facts
Single Family
3 Baths
5 Bedrooms
Built in 1879
Price Summary
500,000
$168 per Sq. Ft.
MLS #:
5113501
Last Updated:
April 15, 2025, 05:38 PM
Added:
22 day(s) ago
Rooms & Interior
Bedrooms
Total Bedrooms:
5
Bathrooms
Total Bathrooms:
3
Full Bathrooms:
2
Interior
Living Area:
2,969 Sq. Ft.
Structure
Structure
Architectural Style:
Colonial, Victorian
Building Area:
2,969 Sq. Ft.
Year Built:
1879
Lot
Lot Size (Sq. Ft):
91,476
Finances & Disclosures
Price:
$500,000
Price per Sq. Ft:
$168 per Sq. Ft.
Contact an Agent
Yes, I would like more information from Coldwell Banker. Please use and/or share my information with a Coldwell Banker agent to contact me about my real estate needs.
By clicking Contact I agree a Coldwell Banker Agent may contact me by phone or text message including by automated means and prerecorded messages about real estate services, and that I can access real estate services without providing my phone number. I acknowledge that I have read and agree to the Terms of Use and Privacy Notice.
Contact an Agent
Yes, I would like more information from Coldwell Banker. Please use and/or share my information with a Coldwell Banker agent to contact me about my real estate needs.
By clicking Contact I agree a Coldwell Banker Agent may contact me by phone or text message including by automated means and prerecorded messages about real estate services, and that I can access real estate services without providing my phone number. I acknowledge that I have read and agree to the Terms of Use and Privacy Notice.


