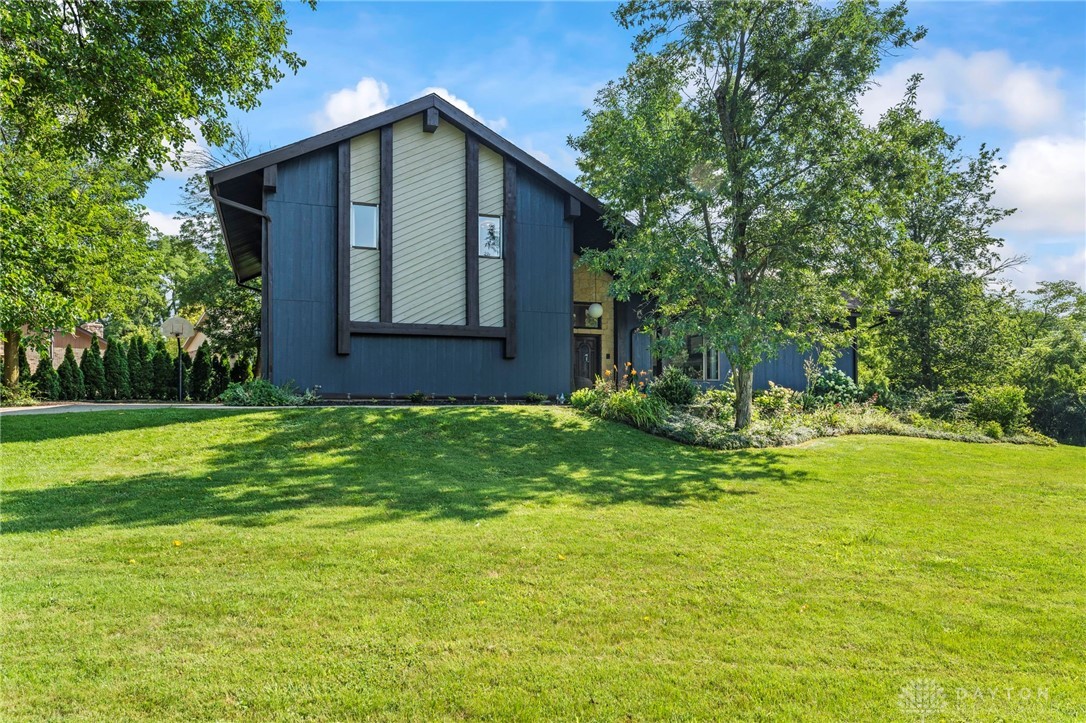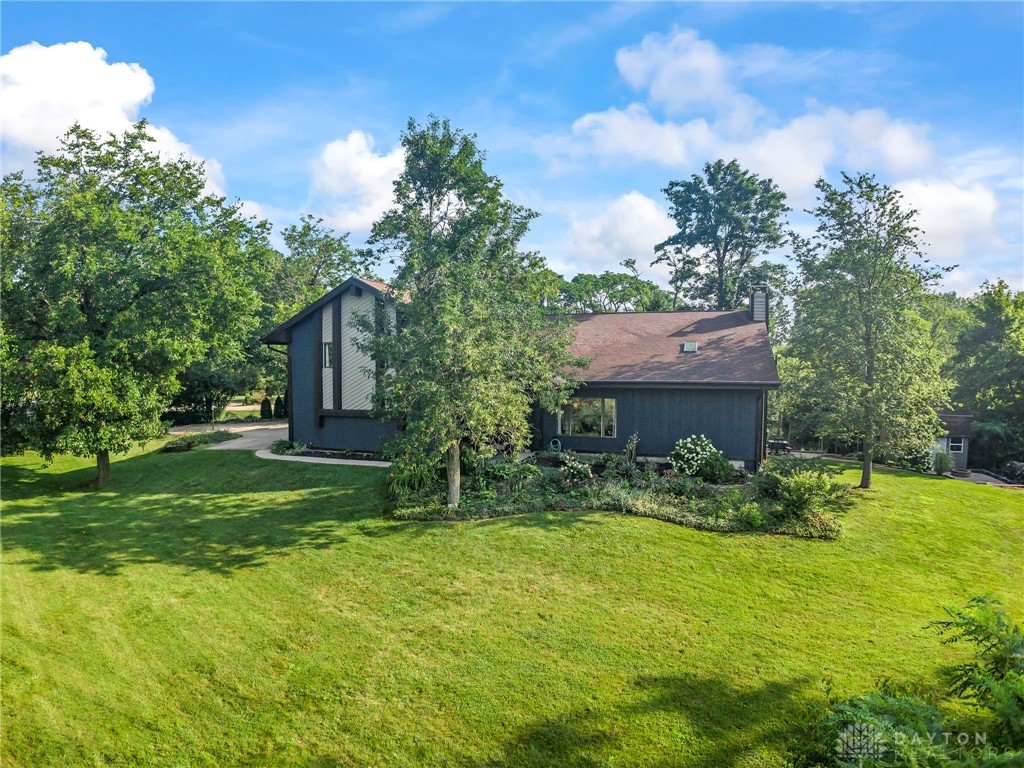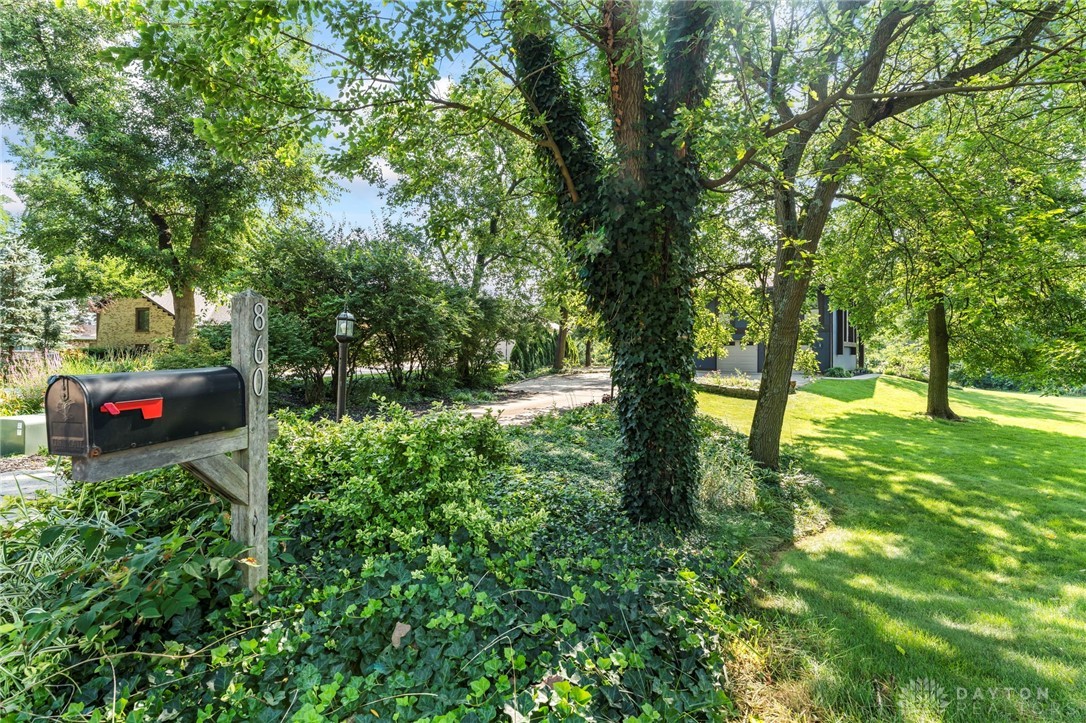860 Helke Road, Vandalia, OH 45377
$479,900
5
Beds
4
Baths
3,693
Sq Ft
Single Family
Active
Listed by
Lydia Rowe
Navx Realty, LLC.
937-530-6289
Last updated:
July 30, 2025, 03:02 PM
MLS#
939450
Source:
OH DABR
About This Home
Home Facts
Single Family
4 Baths
5 Bedrooms
Built in 1979
Price Summary
479,900
$129 per Sq. Ft.
MLS #:
939450
Last Updated:
July 30, 2025, 03:02 PM
Added:
7 day(s) ago
Rooms & Interior
Bedrooms
Total Bedrooms:
5
Bathrooms
Total Bathrooms:
4
Full Bathrooms:
4
Interior
Living Area:
3,693 Sq. Ft.
Structure
Structure
Building Area:
3,693 Sq. Ft.
Year Built:
1979
Lot
Lot Size (Sq. Ft):
41,325
Finances & Disclosures
Price:
$479,900
Price per Sq. Ft:
$129 per Sq. Ft.
Contact an Agent
Yes, I would like more information from Coldwell Banker. Please use and/or share my information with a Coldwell Banker agent to contact me about my real estate needs.
By clicking Contact I agree a Coldwell Banker Agent may contact me by phone or text message including by automated means and prerecorded messages about real estate services, and that I can access real estate services without providing my phone number. I acknowledge that I have read and agree to the Terms of Use and Privacy Notice.
Contact an Agent
Yes, I would like more information from Coldwell Banker. Please use and/or share my information with a Coldwell Banker agent to contact me about my real estate needs.
By clicking Contact I agree a Coldwell Banker Agent may contact me by phone or text message including by automated means and prerecorded messages about real estate services, and that I can access real estate services without providing my phone number. I acknowledge that I have read and agree to the Terms of Use and Privacy Notice.


