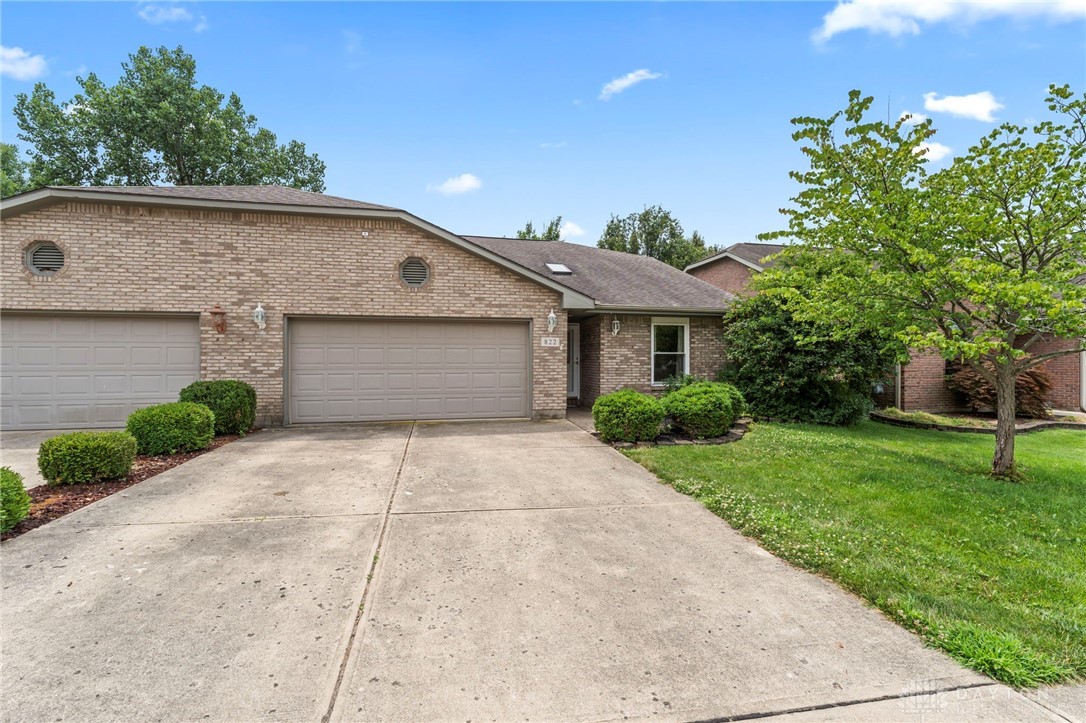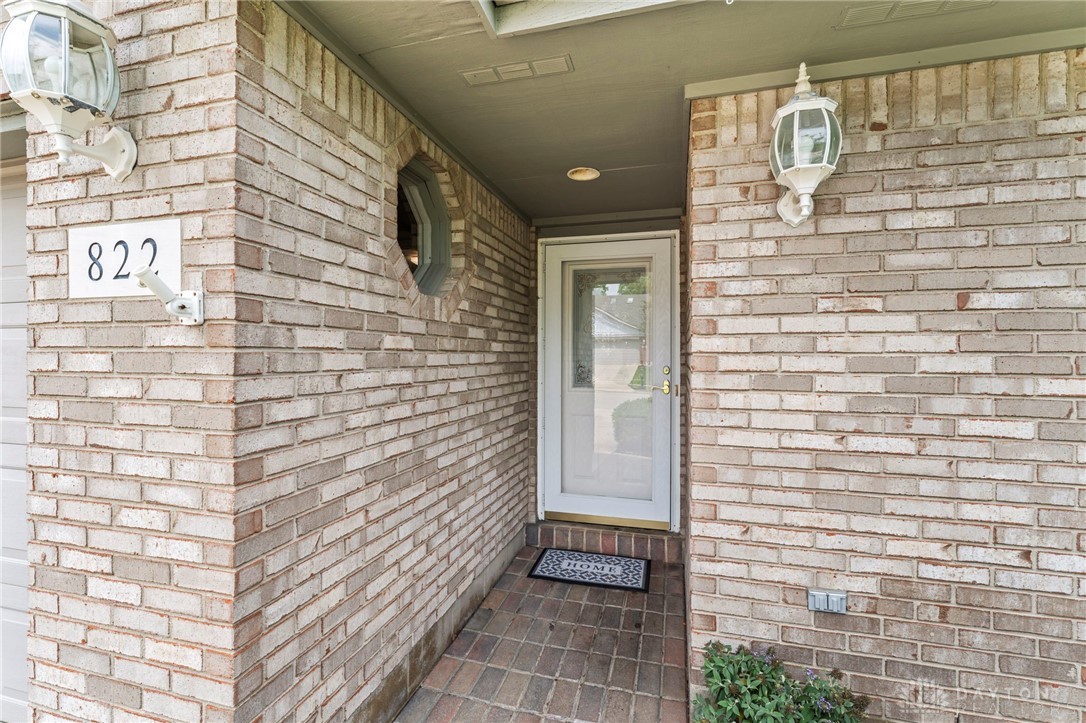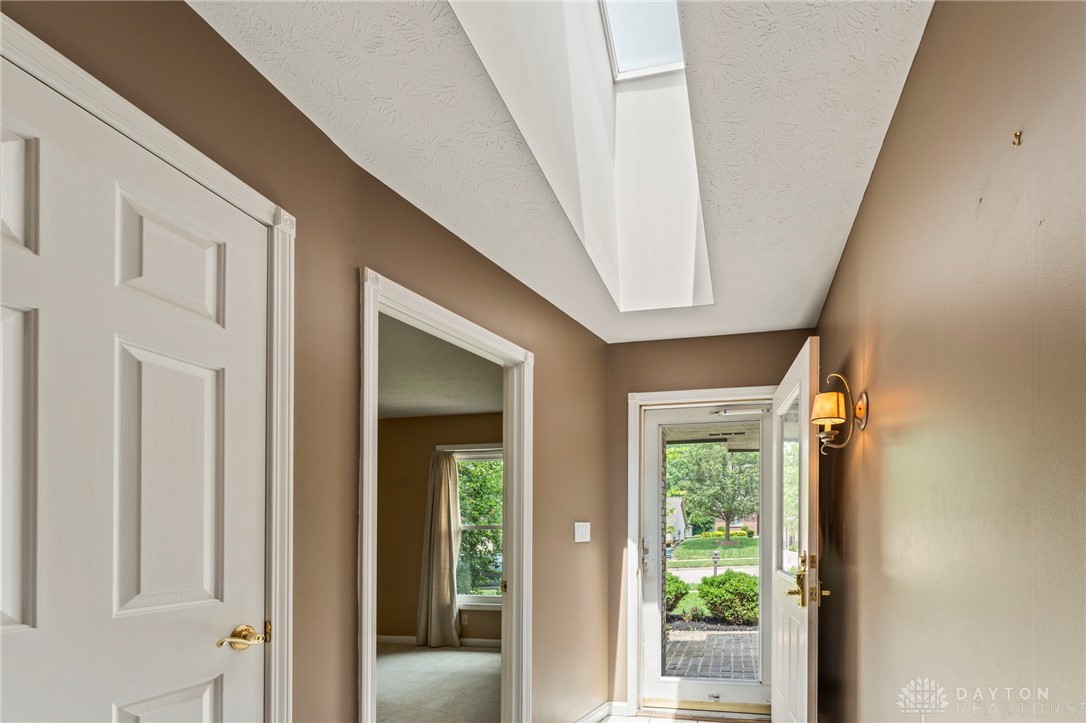


822 Waldsmith Way, Vandalia, OH 45377
$231,900
2
Beds
2
Baths
1,653
Sq Ft
Single Family
Pending
Listed by
Richard Herbst
Keller Williams Home Town Rlty
937-890-9111
Last updated:
July 21, 2025, 07:51 PM
MLS#
939218
Source:
OH DABR
About This Home
Home Facts
Single Family
2 Baths
2 Bedrooms
Built in 1996
Price Summary
231,900
$140 per Sq. Ft.
MLS #:
939218
Last Updated:
July 21, 2025, 07:51 PM
Added:
4 day(s) ago
Rooms & Interior
Bedrooms
Total Bedrooms:
2
Bathrooms
Total Bathrooms:
2
Full Bathrooms:
2
Interior
Living Area:
1,653 Sq. Ft.
Structure
Structure
Building Area:
1,653 Sq. Ft.
Year Built:
1996
Lot
Lot Size (Sq. Ft):
5,662
Finances & Disclosures
Price:
$231,900
Price per Sq. Ft:
$140 per Sq. Ft.
Contact an Agent
Yes, I would like more information from Coldwell Banker. Please use and/or share my information with a Coldwell Banker agent to contact me about my real estate needs.
By clicking Contact I agree a Coldwell Banker Agent may contact me by phone or text message including by automated means and prerecorded messages about real estate services, and that I can access real estate services without providing my phone number. I acknowledge that I have read and agree to the Terms of Use and Privacy Notice.
Contact an Agent
Yes, I would like more information from Coldwell Banker. Please use and/or share my information with a Coldwell Banker agent to contact me about my real estate needs.
By clicking Contact I agree a Coldwell Banker Agent may contact me by phone or text message including by automated means and prerecorded messages about real estate services, and that I can access real estate services without providing my phone number. I acknowledge that I have read and agree to the Terms of Use and Privacy Notice.