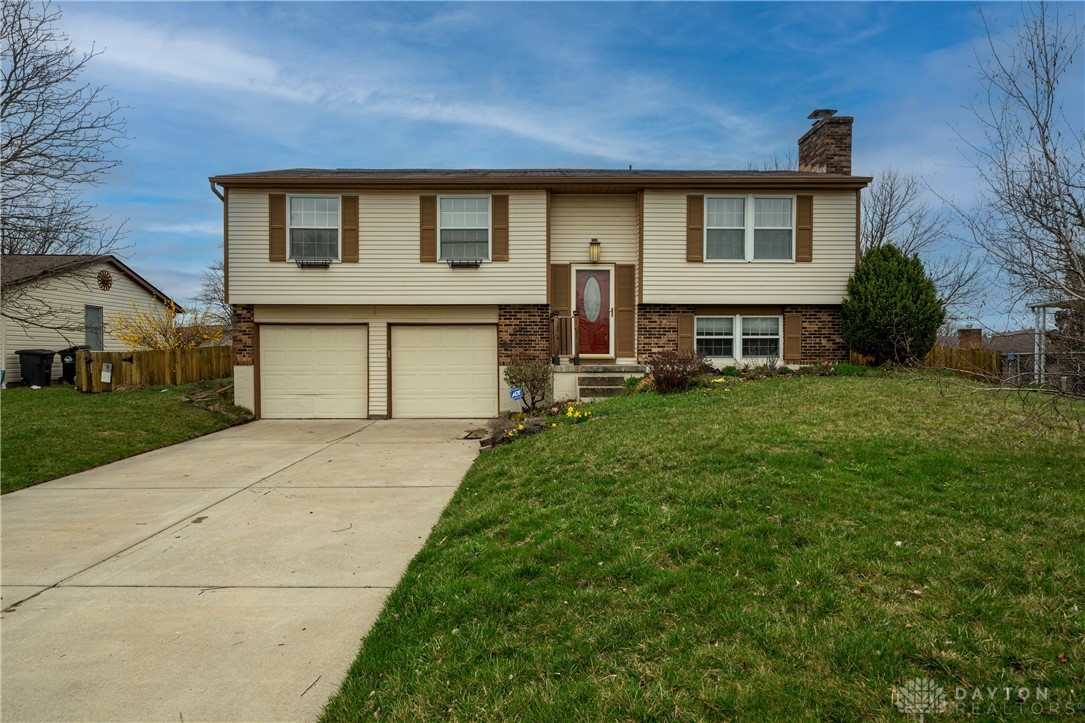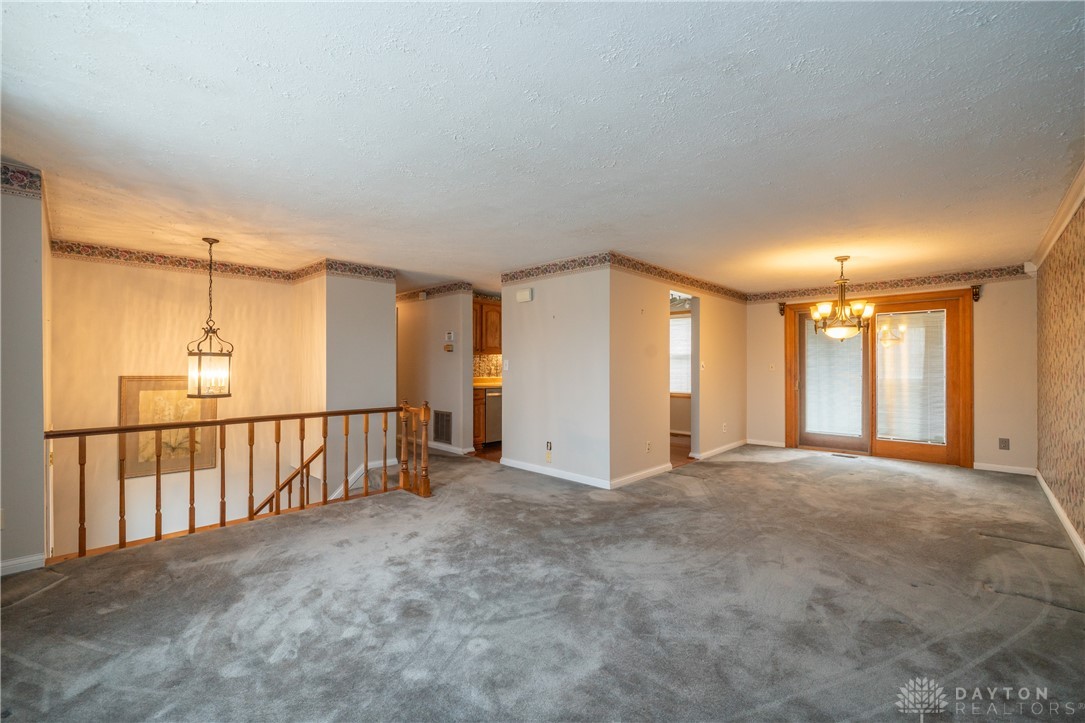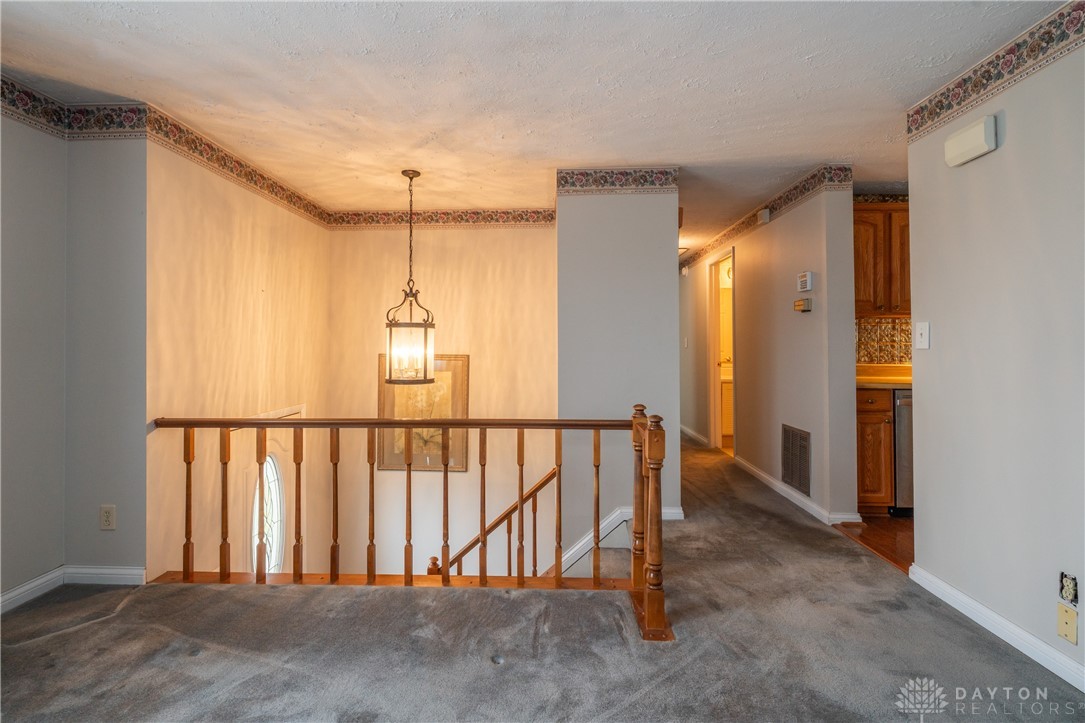1201 Bailey Avenue, Vandalia, OH 45377
$219,900
3
Beds
2
Baths
1,663
Sq Ft
Single Family
Pending
Listed by
Tami Holmes
Tami Holmes Realty
937-506-8360
Last updated:
April 5, 2025, 01:23 PM
MLS#
930825
Source:
OH DABR
About This Home
Home Facts
Single Family
2 Baths
3 Bedrooms
Built in 1977
Price Summary
219,900
$132 per Sq. Ft.
MLS #:
930825
Last Updated:
April 5, 2025, 01:23 PM
Added:
a month ago
Rooms & Interior
Bedrooms
Total Bedrooms:
3
Bathrooms
Total Bathrooms:
2
Full Bathrooms:
2
Interior
Living Area:
1,663 Sq. Ft.
Structure
Structure
Building Area:
1,663 Sq. Ft.
Year Built:
1977
Lot
Lot Size (Sq. Ft):
10,890
Finances & Disclosures
Price:
$219,900
Price per Sq. Ft:
$132 per Sq. Ft.
Contact an Agent
Yes, I would like more information from Coldwell Banker. Please use and/or share my information with a Coldwell Banker agent to contact me about my real estate needs.
By clicking Contact I agree a Coldwell Banker Agent may contact me by phone or text message including by automated means and prerecorded messages about real estate services, and that I can access real estate services without providing my phone number. I acknowledge that I have read and agree to the Terms of Use and Privacy Notice.
Contact an Agent
Yes, I would like more information from Coldwell Banker. Please use and/or share my information with a Coldwell Banker agent to contact me about my real estate needs.
By clicking Contact I agree a Coldwell Banker Agent may contact me by phone or text message including by automated means and prerecorded messages about real estate services, and that I can access real estate services without providing my phone number. I acknowledge that I have read and agree to the Terms of Use and Privacy Notice.


