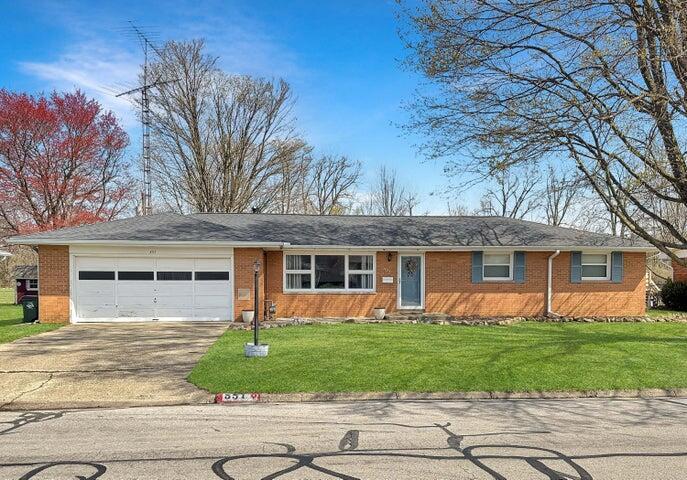


551 N Jefferson Avenue, Urbana, OH 43078
Active
Listed by
V. Patrick Hamilton
Remax Alliance Realty
937-652-1100
Last updated:
June 13, 2025, 04:41 PM
MLS#
225020555
Source:
OH CBR
About This Home
Home Facts
Single Family
2 Baths
3 Bedrooms
Built in 1958
Price Summary
249,900
$160 per Sq. Ft.
MLS #:
225020555
Last Updated:
June 13, 2025, 04:41 PM
Added:
9 day(s) ago
Rooms & Interior
Bedrooms
Total Bedrooms:
3
Bathrooms
Total Bathrooms:
2
Full Bathrooms:
1
Interior
Living Area:
1,560 Sq. Ft.
Structure
Structure
Building Area:
1,560 Sq. Ft.
Year Built:
1958
Finances & Disclosures
Price:
$249,900
Price per Sq. Ft:
$160 per Sq. Ft.
Contact an Agent
Yes, I would like more information from Coldwell Banker. Please use and/or share my information with a Coldwell Banker agent to contact me about my real estate needs.
By clicking Contact I agree a Coldwell Banker Agent may contact me by phone or text message including by automated means and prerecorded messages about real estate services, and that I can access real estate services without providing my phone number. I acknowledge that I have read and agree to the Terms of Use and Privacy Notice.
Contact an Agent
Yes, I would like more information from Coldwell Banker. Please use and/or share my information with a Coldwell Banker agent to contact me about my real estate needs.
By clicking Contact I agree a Coldwell Banker Agent may contact me by phone or text message including by automated means and prerecorded messages about real estate services, and that I can access real estate services without providing my phone number. I acknowledge that I have read and agree to the Terms of Use and Privacy Notice.