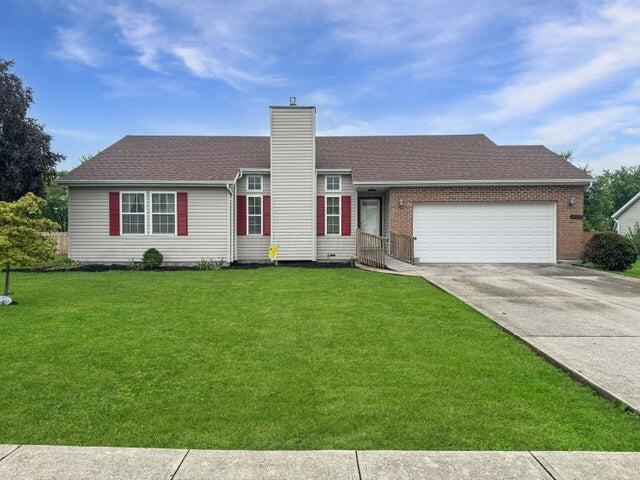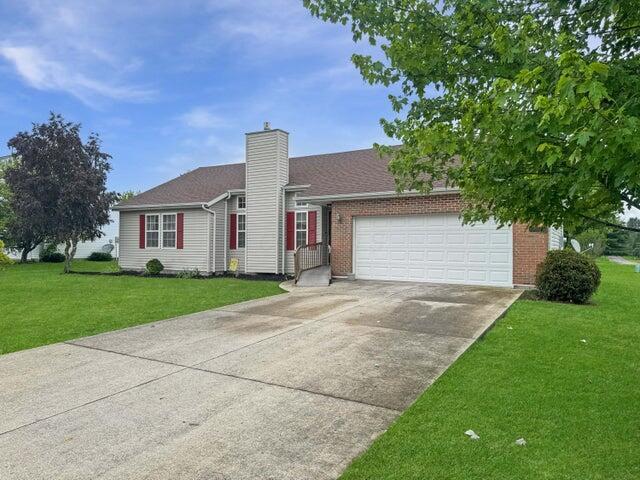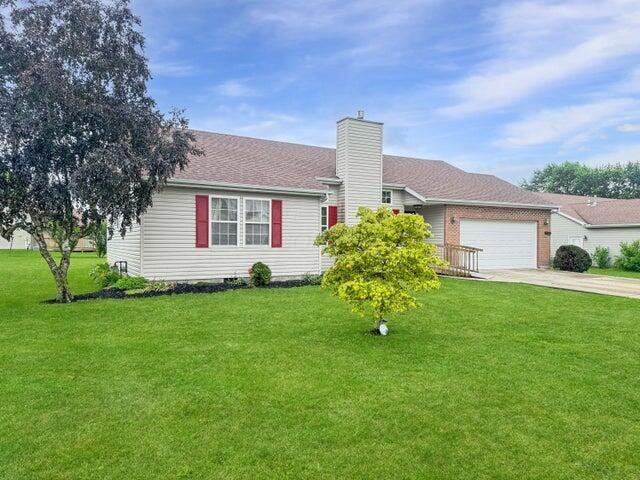


Listed by
V. Patrick Hamilton
Remax Alliance Realty
937-652-1100
Last updated:
July 19, 2025, 01:13 PM
MLS#
225022744
Source:
OH CBR
About This Home
Home Facts
Single Family
2 Baths
3 Bedrooms
Built in 2001
Price Summary
239,900
$179 per Sq. Ft.
MLS #:
225022744
Last Updated:
July 19, 2025, 01:13 PM
Added:
a month ago
Rooms & Interior
Bedrooms
Total Bedrooms:
3
Bathrooms
Total Bathrooms:
2
Full Bathrooms:
2
Interior
Living Area:
1,339 Sq. Ft.
Structure
Structure
Building Area:
1,339 Sq. Ft.
Year Built:
2001
Lot
Lot Size (Sq. Ft):
10,890
Finances & Disclosures
Price:
$239,900
Price per Sq. Ft:
$179 per Sq. Ft.
Contact an Agent
Yes, I would like more information from Coldwell Banker. Please use and/or share my information with a Coldwell Banker agent to contact me about my real estate needs.
By clicking Contact I agree a Coldwell Banker Agent may contact me by phone or text message including by automated means and prerecorded messages about real estate services, and that I can access real estate services without providing my phone number. I acknowledge that I have read and agree to the Terms of Use and Privacy Notice.
Contact an Agent
Yes, I would like more information from Coldwell Banker. Please use and/or share my information with a Coldwell Banker agent to contact me about my real estate needs.
By clicking Contact I agree a Coldwell Banker Agent may contact me by phone or text message including by automated means and prerecorded messages about real estate services, and that I can access real estate services without providing my phone number. I acknowledge that I have read and agree to the Terms of Use and Privacy Notice.