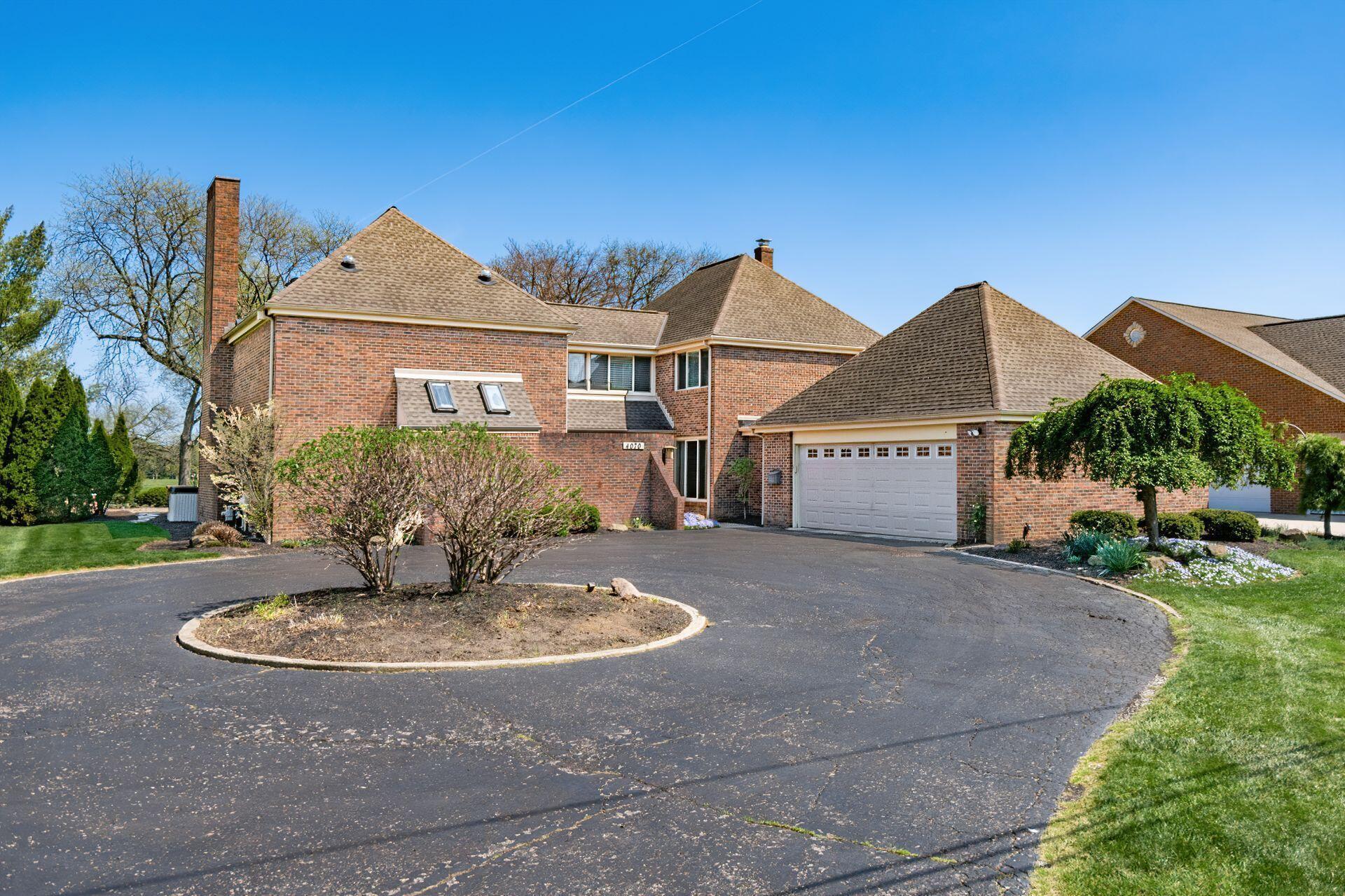


4070 Lyon Drive, Upper Arlington, OH 43220
$1,350,000
5
Beds
4
Baths
3,612
Sq Ft
Single Family
Coming Soon
Listed by
Philip M Crawford
Howard Hanna Real Estate Svcs
614-451-7400
Last updated:
May 1, 2025, 02:43 PM
MLS#
225014342
Source:
OH CBR
About This Home
Home Facts
Single Family
4 Baths
5 Bedrooms
Built in 1970
Price Summary
1,350,000
$373 per Sq. Ft.
MLS #:
225014342
Last Updated:
May 1, 2025, 02:43 PM
Added:
3 day(s) ago
Rooms & Interior
Bedrooms
Total Bedrooms:
5
Bathrooms
Total Bathrooms:
4
Full Bathrooms:
3
Interior
Living Area:
3,612 Sq. Ft.
Structure
Structure
Building Area:
3,612 Sq. Ft.
Year Built:
1970
Lot
Lot Size (Sq. Ft):
20,037
Finances & Disclosures
Price:
$1,350,000
Price per Sq. Ft:
$373 per Sq. Ft.
Contact an Agent
Yes, I would like more information from Coldwell Banker. Please use and/or share my information with a Coldwell Banker agent to contact me about my real estate needs.
By clicking Contact I agree a Coldwell Banker Agent may contact me by phone or text message including by automated means and prerecorded messages about real estate services, and that I can access real estate services without providing my phone number. I acknowledge that I have read and agree to the Terms of Use and Privacy Notice.
Contact an Agent
Yes, I would like more information from Coldwell Banker. Please use and/or share my information with a Coldwell Banker agent to contact me about my real estate needs.
By clicking Contact I agree a Coldwell Banker Agent may contact me by phone or text message including by automated means and prerecorded messages about real estate services, and that I can access real estate services without providing my phone number. I acknowledge that I have read and agree to the Terms of Use and Privacy Notice.