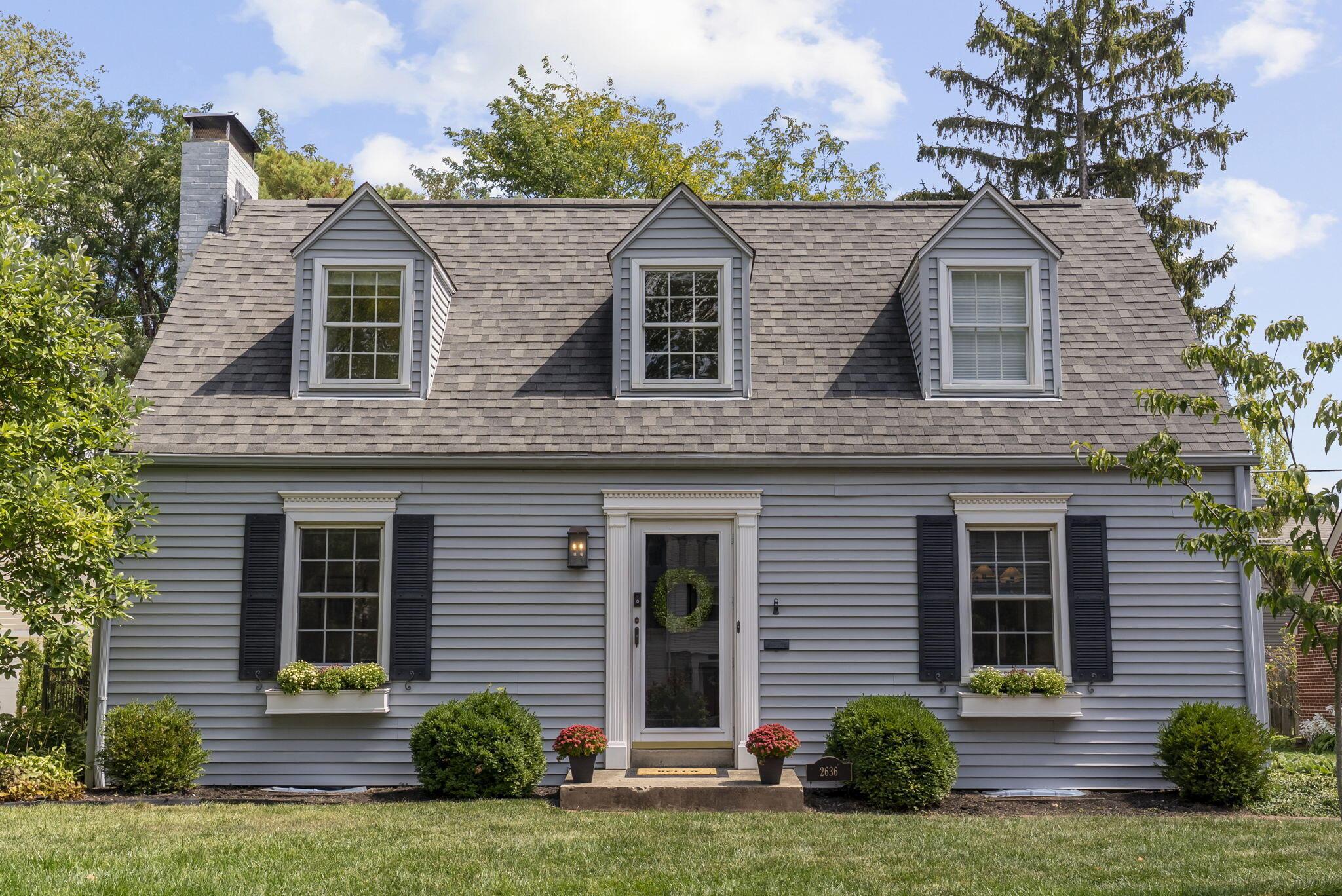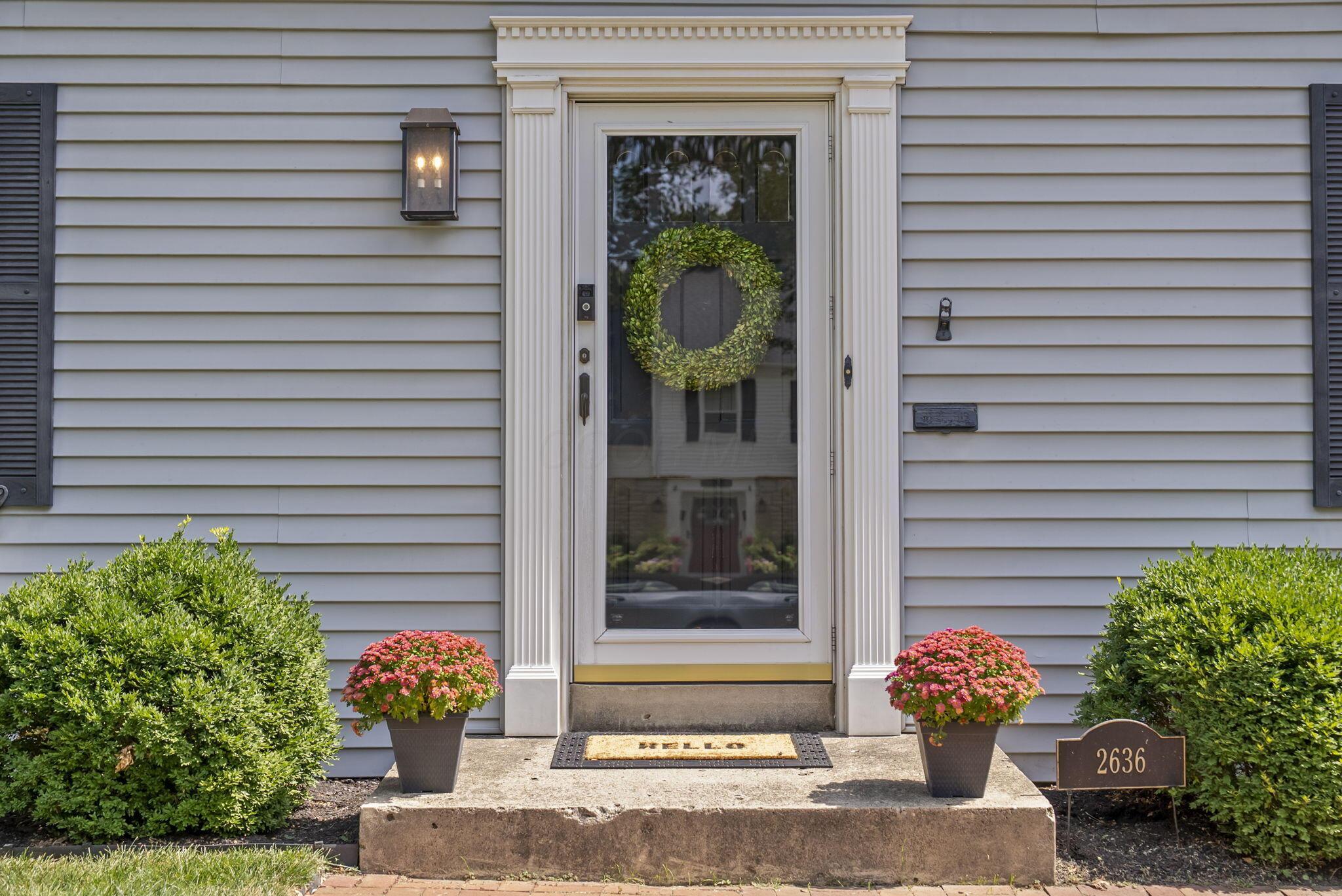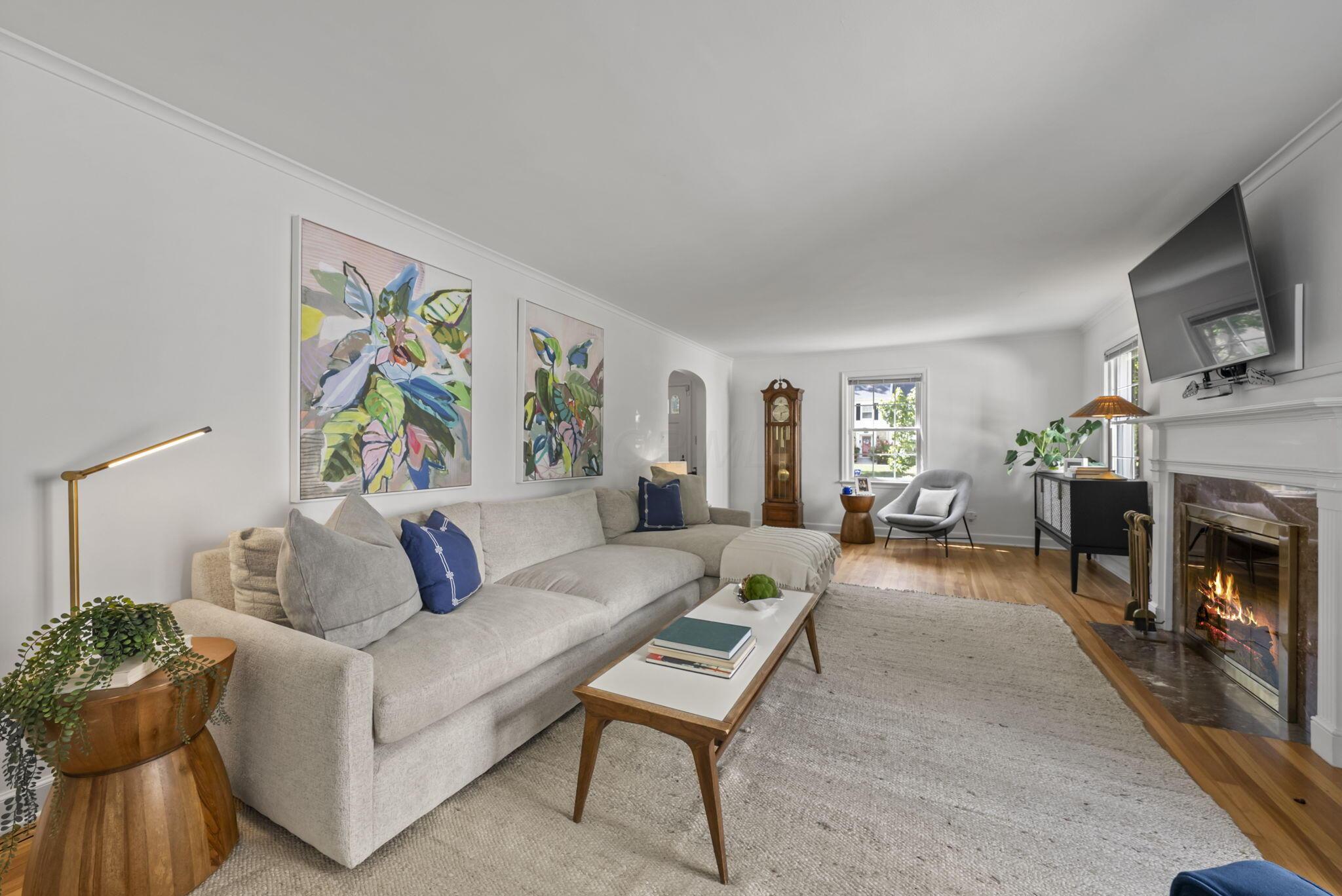


2636 Welsford Road, Upper Arlington, OH 43221
Active
Listed by
Cheryl S Godard
Kw Classic Properties Realty
614-451-8500
Last updated:
September 15, 2025, 04:40 PM
MLS#
225032998
Source:
OH CBR
About This Home
Home Facts
Single Family
3 Baths
3 Bedrooms
Built in 1940
Price Summary
725,000
$340 per Sq. Ft.
MLS #:
225032998
Last Updated:
September 15, 2025, 04:40 PM
Added:
17 day(s) ago
Rooms & Interior
Bedrooms
Total Bedrooms:
3
Bathrooms
Total Bathrooms:
3
Full Bathrooms:
3
Interior
Living Area:
2,127 Sq. Ft.
Structure
Structure
Building Area:
2,127 Sq. Ft.
Year Built:
1940
Lot
Lot Size (Sq. Ft):
7,840
Finances & Disclosures
Price:
$725,000
Price per Sq. Ft:
$340 per Sq. Ft.
Contact an Agent
Yes, I would like more information from Coldwell Banker. Please use and/or share my information with a Coldwell Banker agent to contact me about my real estate needs.
By clicking Contact I agree a Coldwell Banker Agent may contact me by phone or text message including by automated means and prerecorded messages about real estate services, and that I can access real estate services without providing my phone number. I acknowledge that I have read and agree to the Terms of Use and Privacy Notice.
Contact an Agent
Yes, I would like more information from Coldwell Banker. Please use and/or share my information with a Coldwell Banker agent to contact me about my real estate needs.
By clicking Contact I agree a Coldwell Banker Agent may contact me by phone or text message including by automated means and prerecorded messages about real estate services, and that I can access real estate services without providing my phone number. I acknowledge that I have read and agree to the Terms of Use and Privacy Notice.