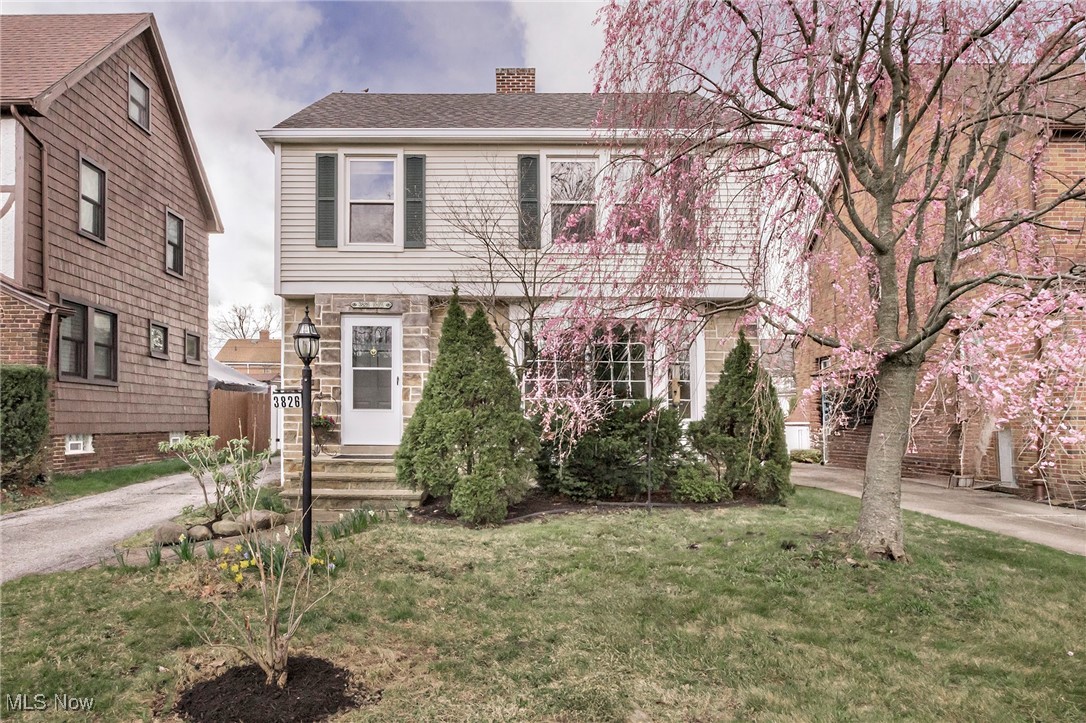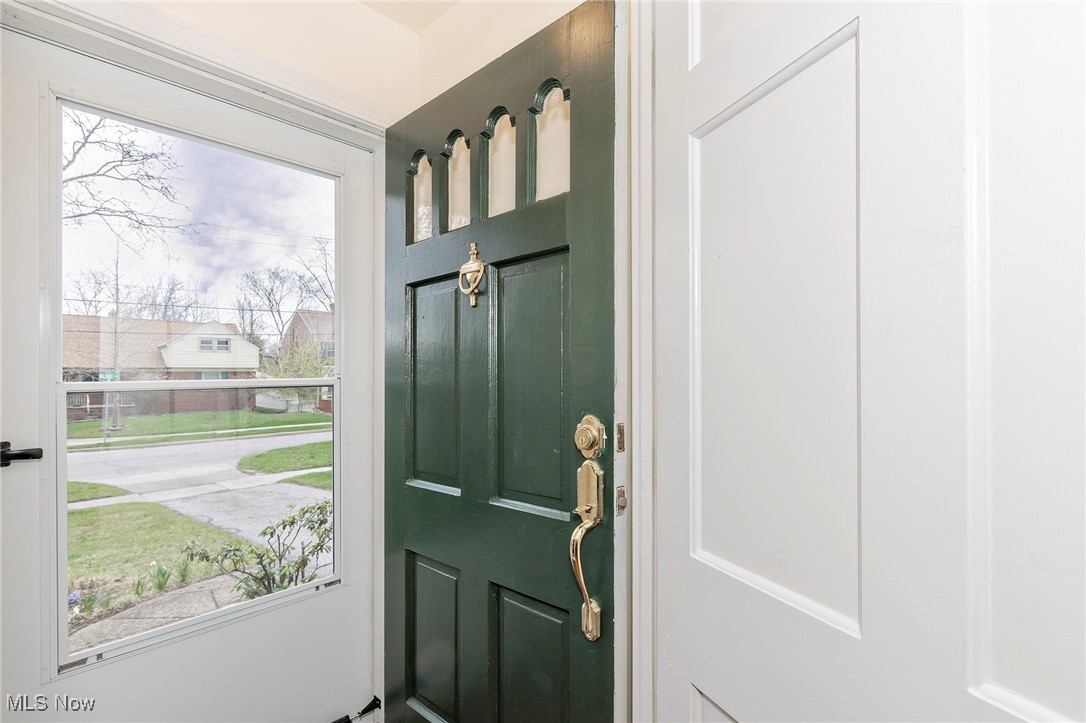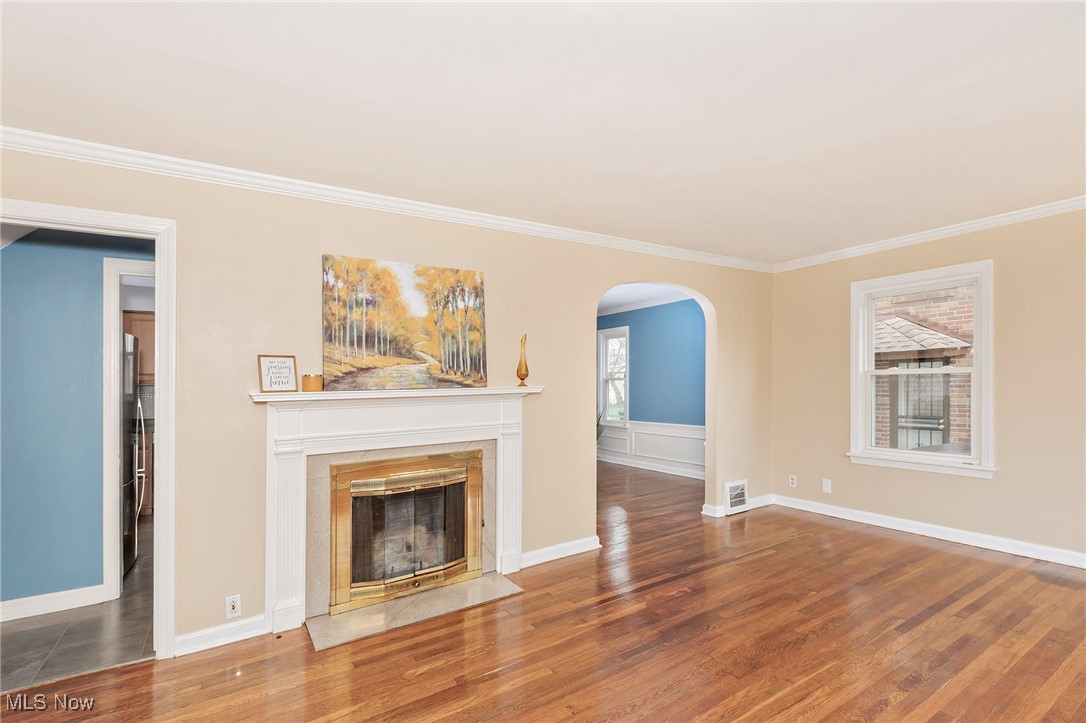


3826 Silsby Road, University Heights, OH 44118
Pending
Listed by
Jane Evans
Elite Sotheby'S International Realty
440-290-4800
Last updated:
May 2, 2025, 11:36 PM
MLS#
5115023
Source:
OH NORMLS
About This Home
Home Facts
Single Family
2 Baths
3 Bedrooms
Built in 1940
Price Summary
230,000
$147 per Sq. Ft.
MLS #:
5115023
Last Updated:
May 2, 2025, 11:36 PM
Added:
19 day(s) ago
Rooms & Interior
Bedrooms
Total Bedrooms:
3
Bathrooms
Total Bathrooms:
2
Full Bathrooms:
1
Interior
Living Area:
1,564 Sq. Ft.
Structure
Structure
Architectural Style:
Colonial
Building Area:
1,564 Sq. Ft.
Year Built:
1940
Lot
Lot Size (Sq. Ft):
5,601
Finances & Disclosures
Price:
$230,000
Price per Sq. Ft:
$147 per Sq. Ft.
Contact an Agent
Yes, I would like more information from Coldwell Banker. Please use and/or share my information with a Coldwell Banker agent to contact me about my real estate needs.
By clicking Contact I agree a Coldwell Banker Agent may contact me by phone or text message including by automated means and prerecorded messages about real estate services, and that I can access real estate services without providing my phone number. I acknowledge that I have read and agree to the Terms of Use and Privacy Notice.
Contact an Agent
Yes, I would like more information from Coldwell Banker. Please use and/or share my information with a Coldwell Banker agent to contact me about my real estate needs.
By clicking Contact I agree a Coldwell Banker Agent may contact me by phone or text message including by automated means and prerecorded messages about real estate services, and that I can access real estate services without providing my phone number. I acknowledge that I have read and agree to the Terms of Use and Privacy Notice.