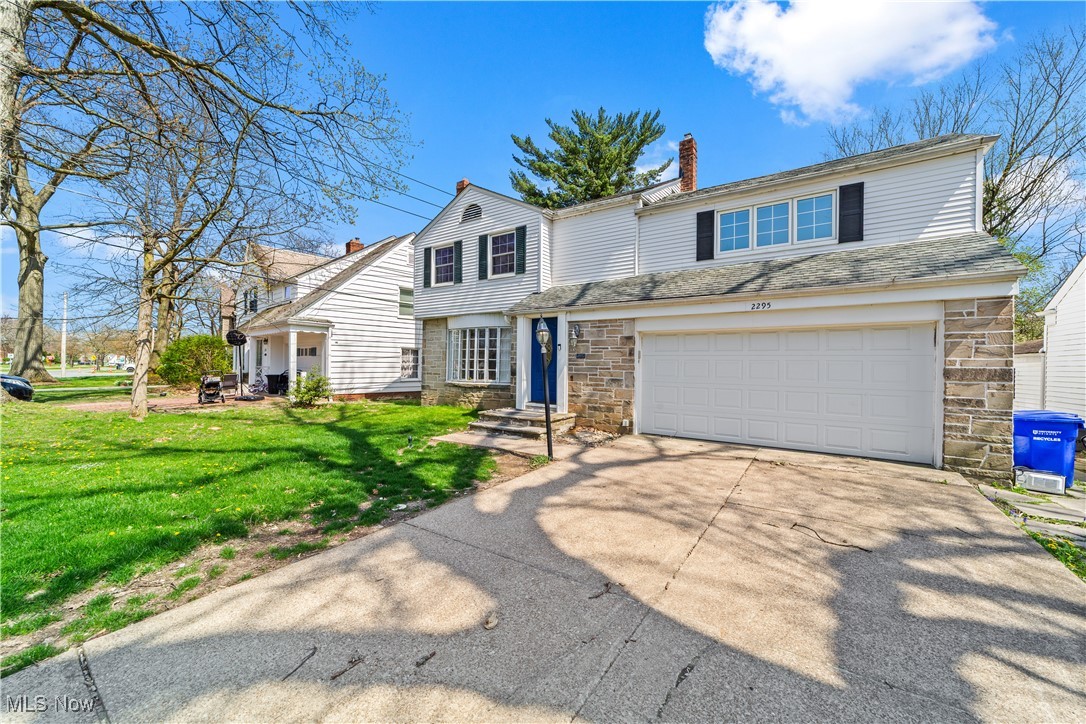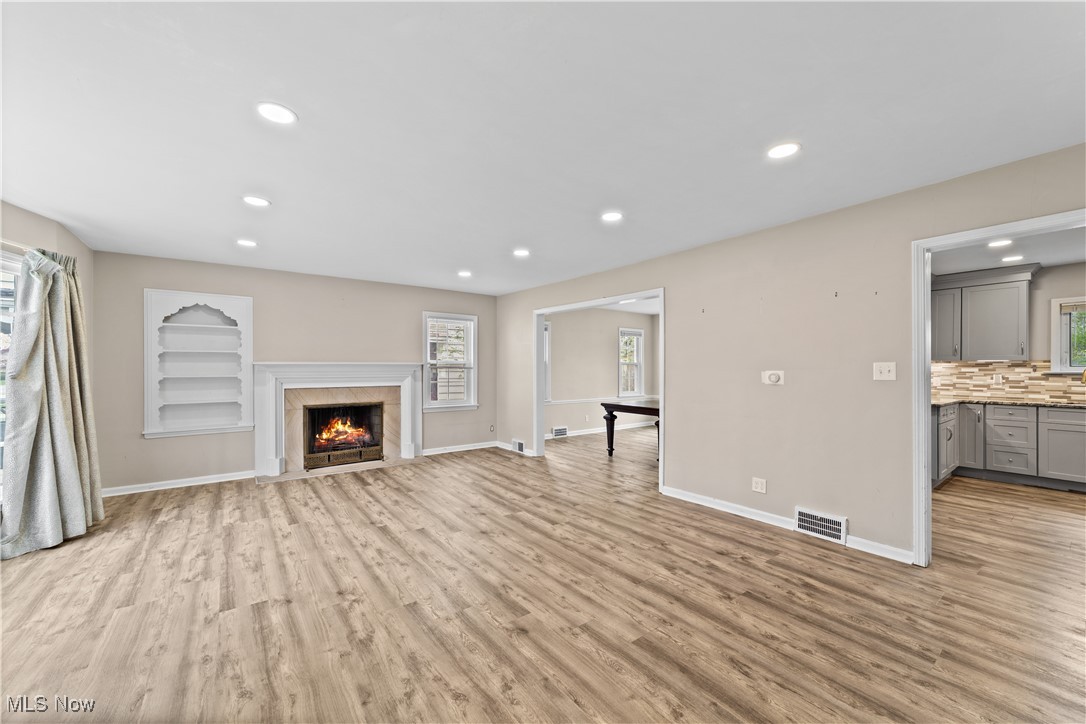


2295 S Belvoir Boulevard, University Heights, OH 44118
Pending
Listed by
Marty Emerman
Davida Schultz
Keller Williams Greater Metropolitan
216-839-5500
Last updated:
May 1, 2025, 06:38 PM
MLS#
5117578
Source:
OH NORMLS
About This Home
Home Facts
Single Family
3 Baths
4 Bedrooms
Built in 1946
Price Summary
460,000
$159 per Sq. Ft.
MLS #:
5117578
Last Updated:
May 1, 2025, 06:38 PM
Added:
10 day(s) ago
Rooms & Interior
Bedrooms
Total Bedrooms:
4
Bathrooms
Total Bathrooms:
3
Full Bathrooms:
2
Interior
Living Area:
2,883 Sq. Ft.
Structure
Structure
Architectural Style:
Colonial
Building Area:
2,883 Sq. Ft.
Year Built:
1946
Lot
Lot Size (Sq. Ft):
7,392
Finances & Disclosures
Price:
$460,000
Price per Sq. Ft:
$159 per Sq. Ft.
Contact an Agent
Yes, I would like more information from Coldwell Banker. Please use and/or share my information with a Coldwell Banker agent to contact me about my real estate needs.
By clicking Contact I agree a Coldwell Banker Agent may contact me by phone or text message including by automated means and prerecorded messages about real estate services, and that I can access real estate services without providing my phone number. I acknowledge that I have read and agree to the Terms of Use and Privacy Notice.
Contact an Agent
Yes, I would like more information from Coldwell Banker. Please use and/or share my information with a Coldwell Banker agent to contact me about my real estate needs.
By clicking Contact I agree a Coldwell Banker Agent may contact me by phone or text message including by automated means and prerecorded messages about real estate services, and that I can access real estate services without providing my phone number. I acknowledge that I have read and agree to the Terms of Use and Privacy Notice.