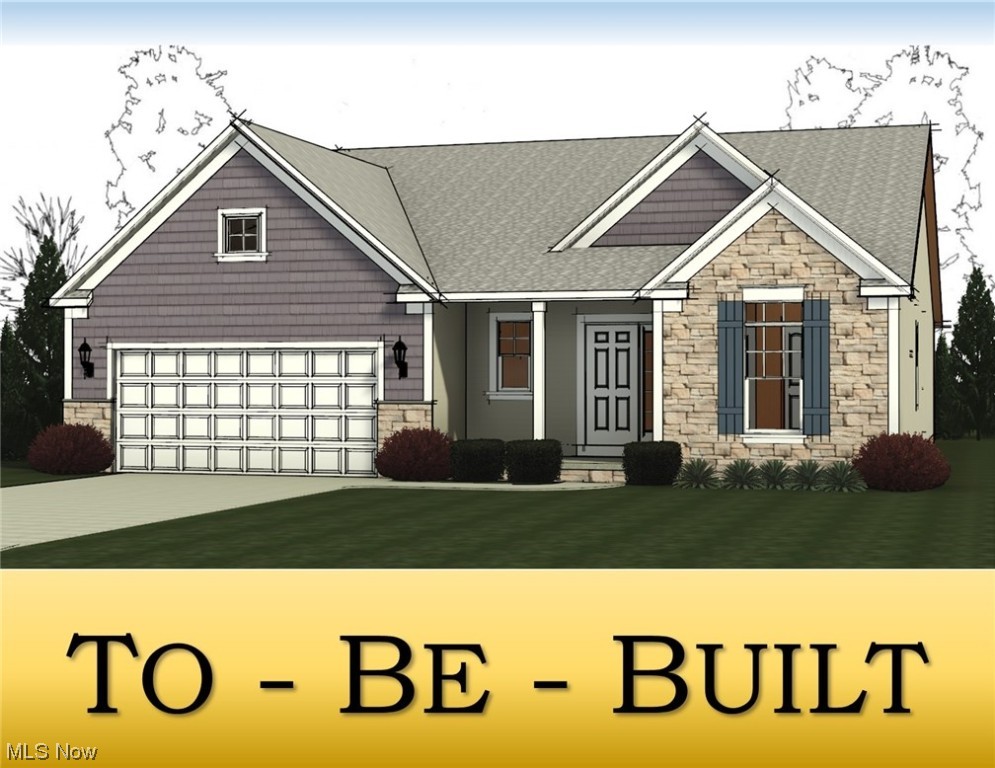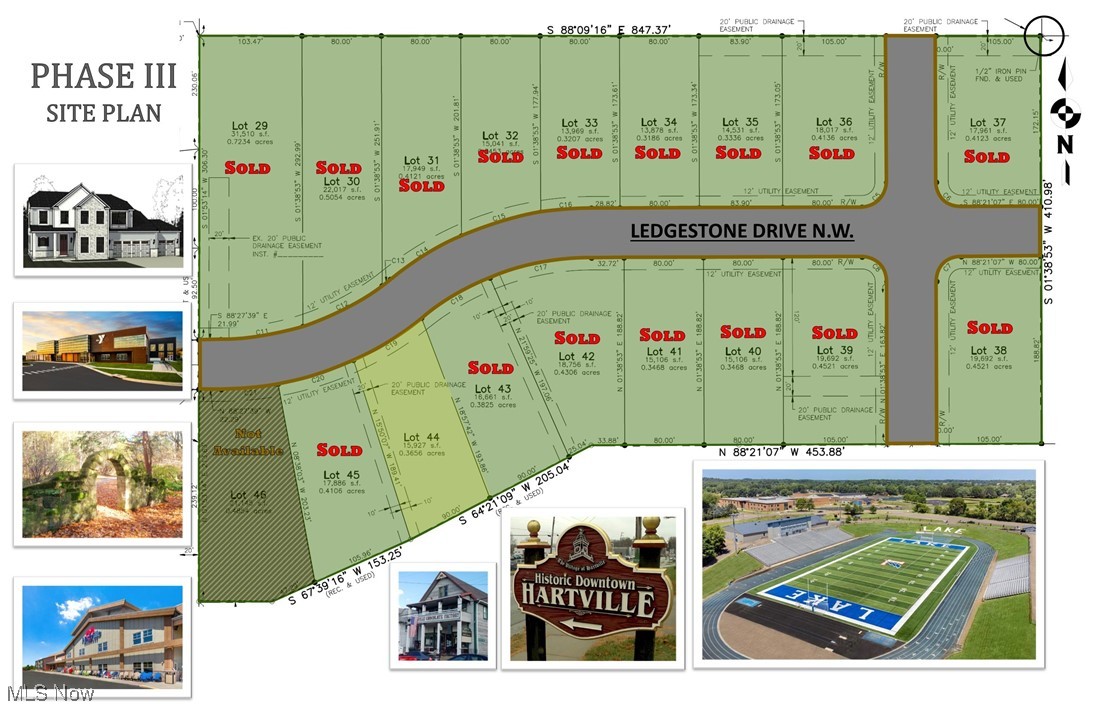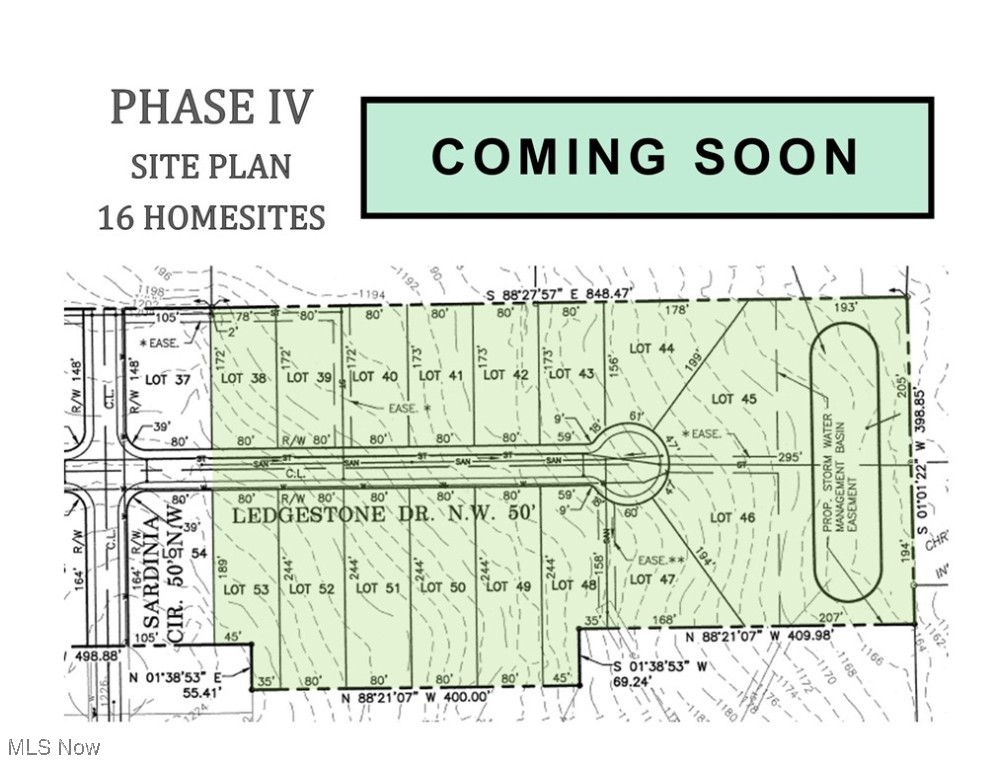


2423 Ledgestone Nw Drive, Uniontown, OH 44685
Active
Listed by
Jason Speight
High Point Real Estate Group
330-800-9116
Last updated:
April 21, 2025, 02:14 PM
MLS#
5016338
Source:
OH NORMLS
About This Home
Home Facts
Single Family
2 Baths
3 Bedrooms
Built in 2024
Price Summary
387,900
$224 per Sq. Ft.
MLS #:
5016338
Last Updated:
April 21, 2025, 02:14 PM
Added:
a year ago
Rooms & Interior
Bedrooms
Total Bedrooms:
3
Bathrooms
Total Bathrooms:
2
Full Bathrooms:
2
Interior
Living Area:
1,725 Sq. Ft.
Structure
Structure
Architectural Style:
Ranch
Building Area:
1,725 Sq. Ft.
Year Built:
2024
Lot
Lot Size (Sq. Ft):
13,969
Finances & Disclosures
Price:
$387,900
Price per Sq. Ft:
$224 per Sq. Ft.
Contact an Agent
Yes, I would like more information from Coldwell Banker. Please use and/or share my information with a Coldwell Banker agent to contact me about my real estate needs.
By clicking Contact I agree a Coldwell Banker Agent may contact me by phone or text message including by automated means and prerecorded messages about real estate services, and that I can access real estate services without providing my phone number. I acknowledge that I have read and agree to the Terms of Use and Privacy Notice.
Contact an Agent
Yes, I would like more information from Coldwell Banker. Please use and/or share my information with a Coldwell Banker agent to contact me about my real estate needs.
By clicking Contact I agree a Coldwell Banker Agent may contact me by phone or text message including by automated means and prerecorded messages about real estate services, and that I can access real estate services without providing my phone number. I acknowledge that I have read and agree to the Terms of Use and Privacy Notice.