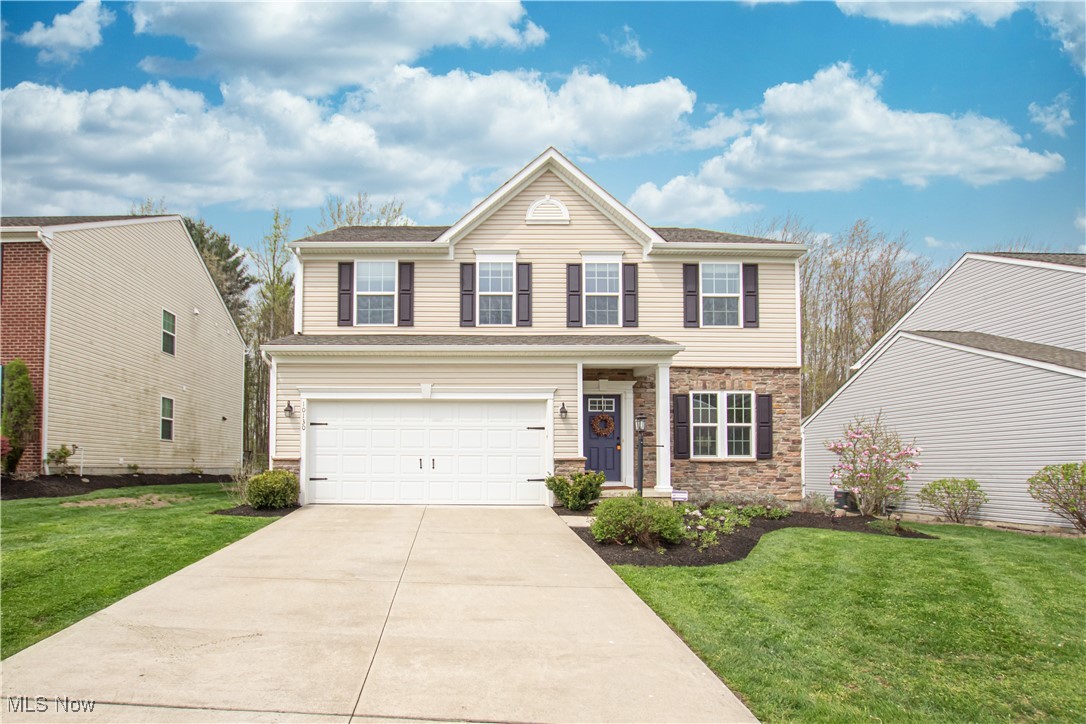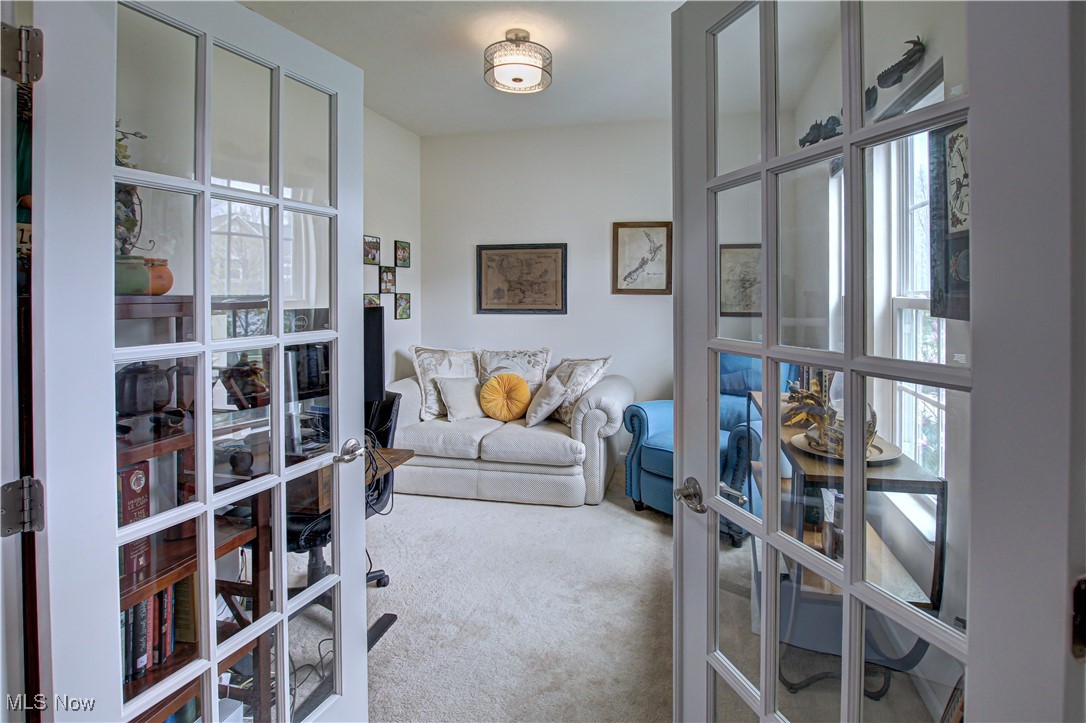10130 Flagstone Drive, Twinsburg, OH 44087
$450,000
3
Beds
3
Baths
2,548
Sq Ft
Single Family
Pending
Listed by
Bonnie Phillips
Redfin Real Estate Corporation
216-586-3067
Last updated:
May 6, 2025, 07:14 AM
MLS#
5118766
Source:
OH NORMLS
About This Home
Home Facts
Single Family
3 Baths
3 Bedrooms
Built in 2017
Price Summary
450,000
$176 per Sq. Ft.
MLS #:
5118766
Last Updated:
May 6, 2025, 07:14 AM
Added:
7 day(s) ago
Rooms & Interior
Bedrooms
Total Bedrooms:
3
Bathrooms
Total Bathrooms:
3
Full Bathrooms:
2
Interior
Living Area:
2,548 Sq. Ft.
Structure
Structure
Architectural Style:
Colonial
Building Area:
2,548 Sq. Ft.
Year Built:
2017
Lot
Lot Size (Sq. Ft):
7,784
Finances & Disclosures
Price:
$450,000
Price per Sq. Ft:
$176 per Sq. Ft.
Contact an Agent
Yes, I would like more information from Coldwell Banker. Please use and/or share my information with a Coldwell Banker agent to contact me about my real estate needs.
By clicking Contact I agree a Coldwell Banker Agent may contact me by phone or text message including by automated means and prerecorded messages about real estate services, and that I can access real estate services without providing my phone number. I acknowledge that I have read and agree to the Terms of Use and Privacy Notice.
Contact an Agent
Yes, I would like more information from Coldwell Banker. Please use and/or share my information with a Coldwell Banker agent to contact me about my real estate needs.
By clicking Contact I agree a Coldwell Banker Agent may contact me by phone or text message including by automated means and prerecorded messages about real estate services, and that I can access real estate services without providing my phone number. I acknowledge that I have read and agree to the Terms of Use and Privacy Notice.


