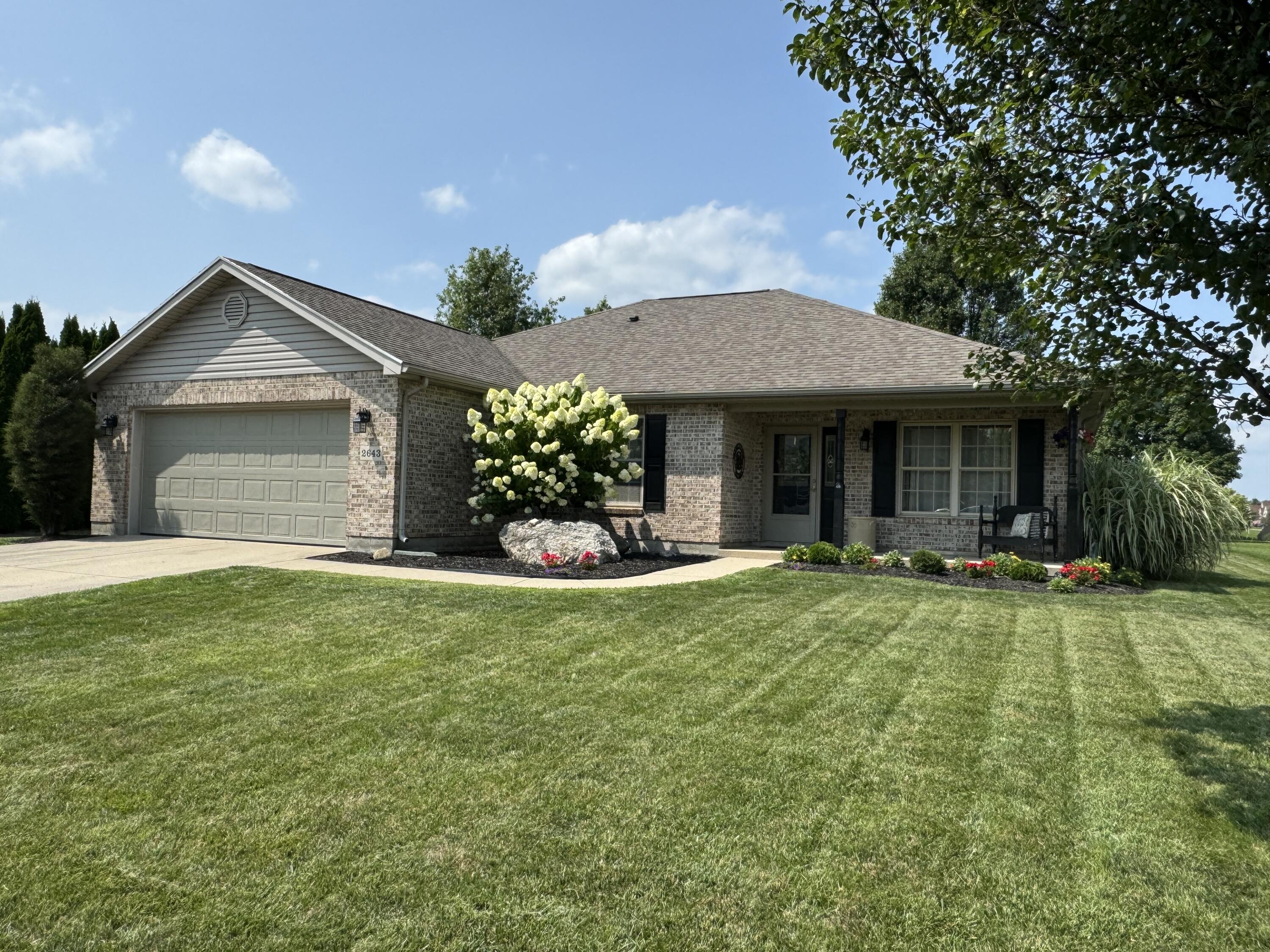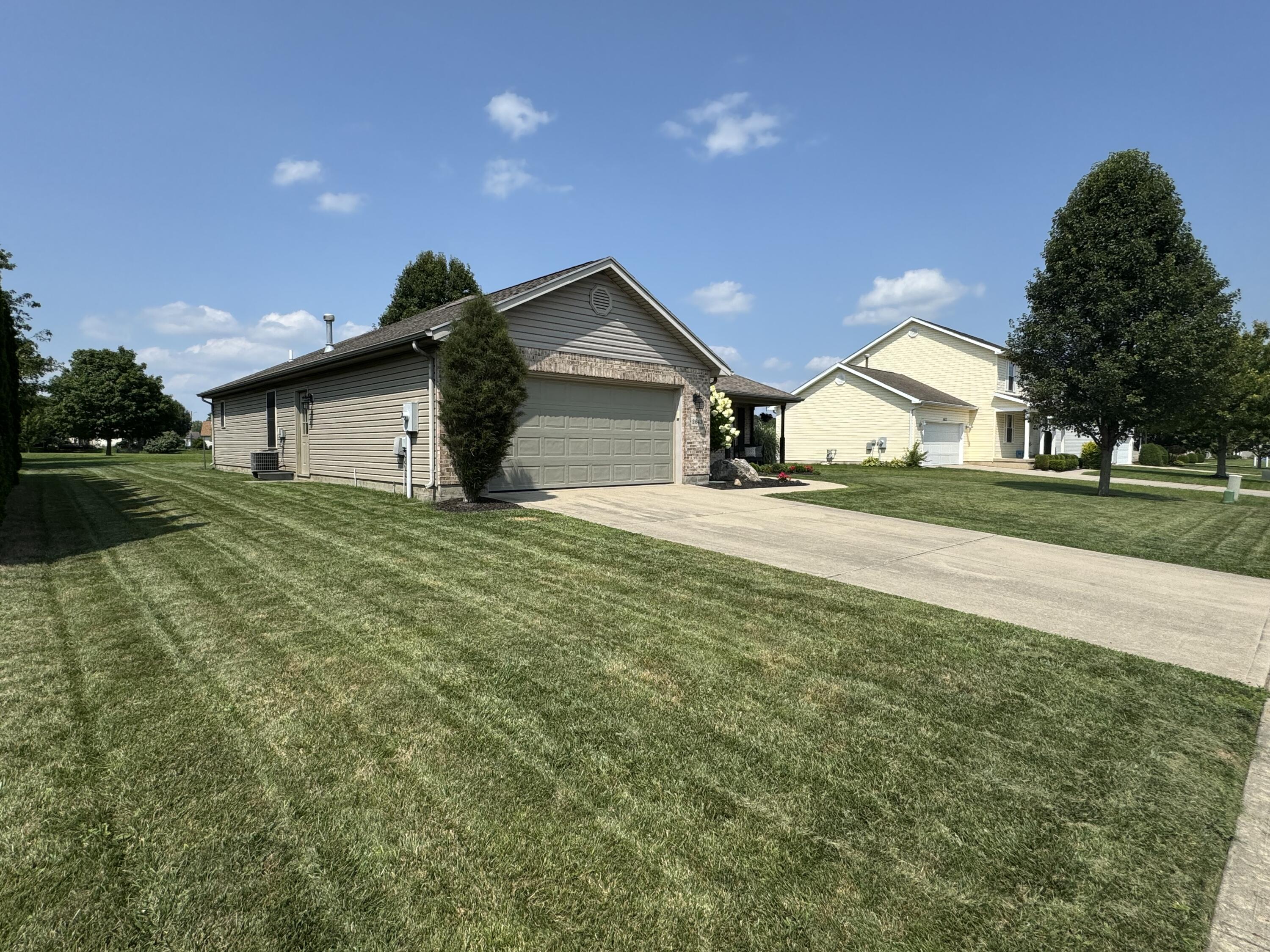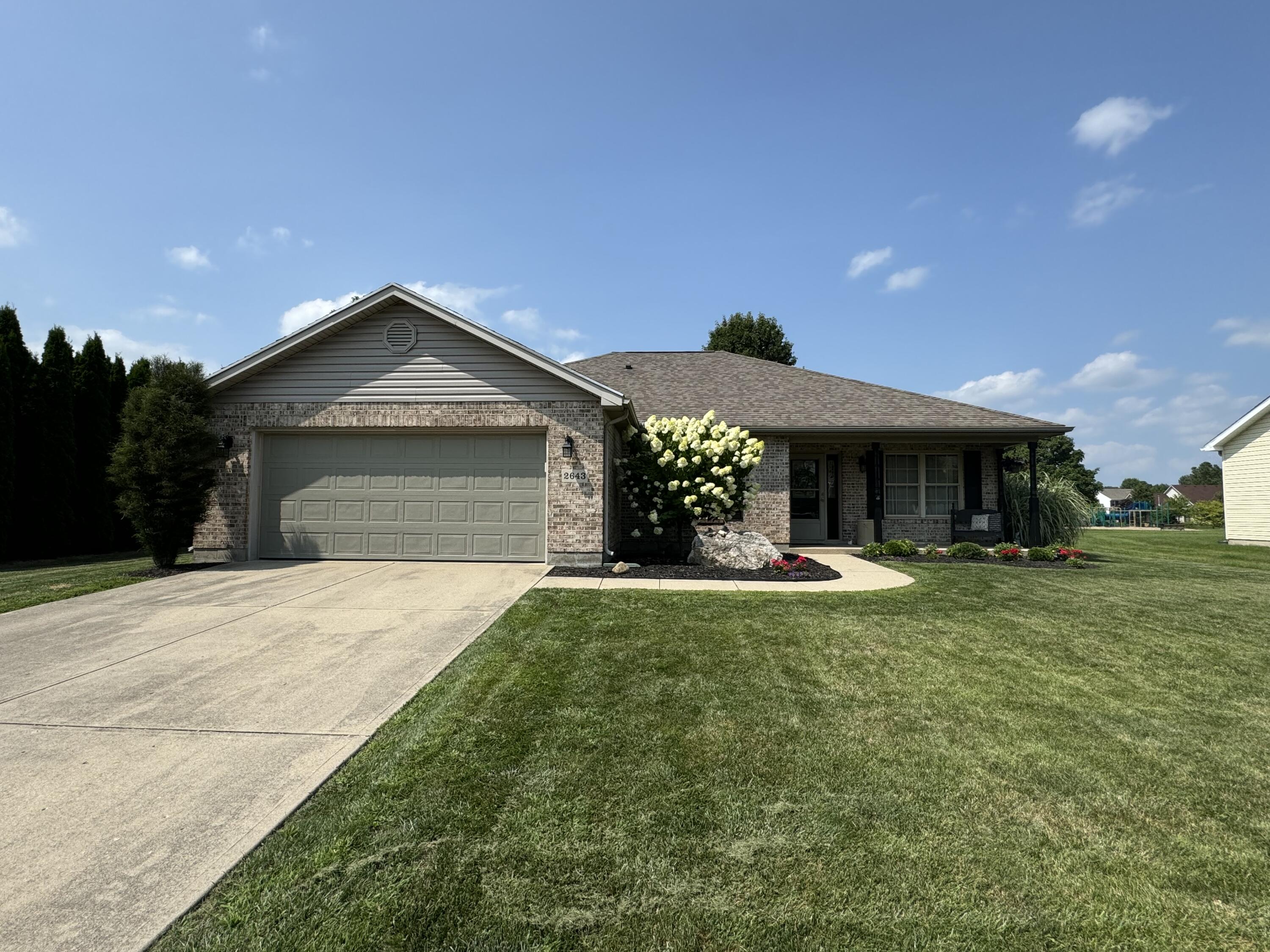


Listed by
Andrew Klausing
Kylee Klausing
Plus One Professionals
419-394-7402
Last updated:
May 27, 2025, 03:00 PM
MLS#
1033342
Source:
OH WRIST
About This Home
Home Facts
Single Family
2 Baths
3 Bedrooms
Built in 2001
Price Summary
299,900
$173 per Sq. Ft.
MLS #:
1033342
Last Updated:
May 27, 2025, 03:00 PM
Added:
10 month(s) ago
Rooms & Interior
Bedrooms
Total Bedrooms:
3
Bathrooms
Total Bathrooms:
2
Full Bathrooms:
2
Interior
Living Area:
1,728 Sq. Ft.
Structure
Structure
Building Area:
1,728 Sq. Ft.
Year Built:
2001
Lot
Lot Size (Sq. Ft):
10,018
Finances & Disclosures
Price:
$299,900
Price per Sq. Ft:
$173 per Sq. Ft.
Contact an Agent
Yes, I would like more information from Coldwell Banker. Please use and/or share my information with a Coldwell Banker agent to contact me about my real estate needs.
By clicking Contact I agree a Coldwell Banker Agent may contact me by phone or text message including by automated means and prerecorded messages about real estate services, and that I can access real estate services without providing my phone number. I acknowledge that I have read and agree to the Terms of Use and Privacy Notice.
Contact an Agent
Yes, I would like more information from Coldwell Banker. Please use and/or share my information with a Coldwell Banker agent to contact me about my real estate needs.
By clicking Contact I agree a Coldwell Banker Agent may contact me by phone or text message including by automated means and prerecorded messages about real estate services, and that I can access real estate services without providing my phone number. I acknowledge that I have read and agree to the Terms of Use and Privacy Notice.