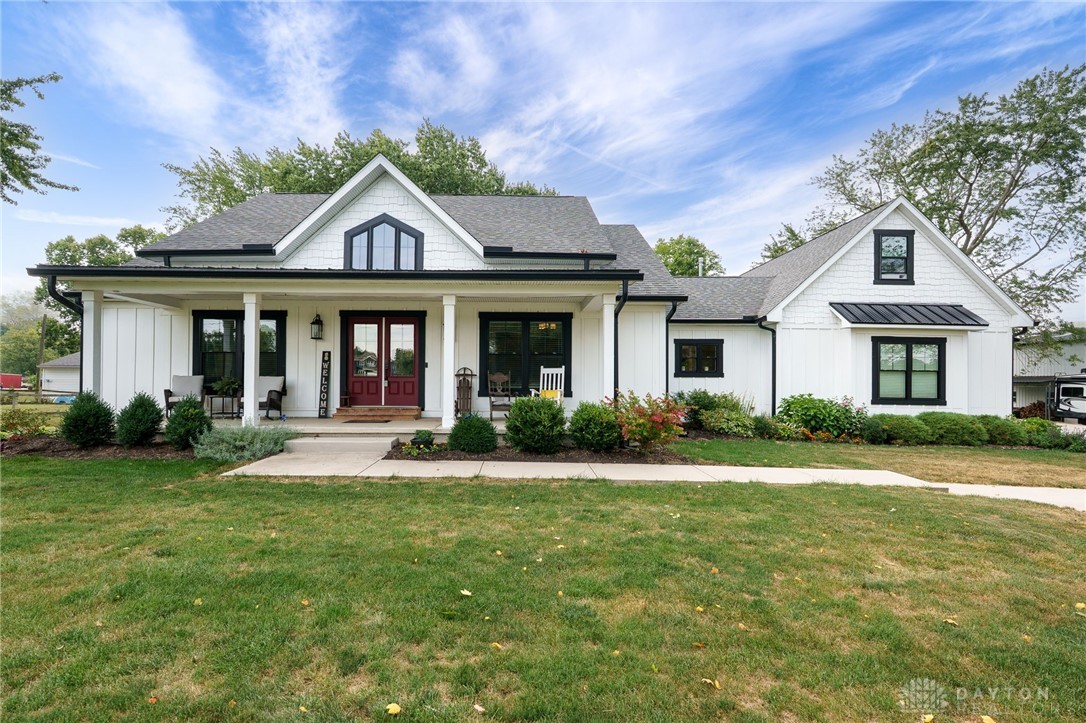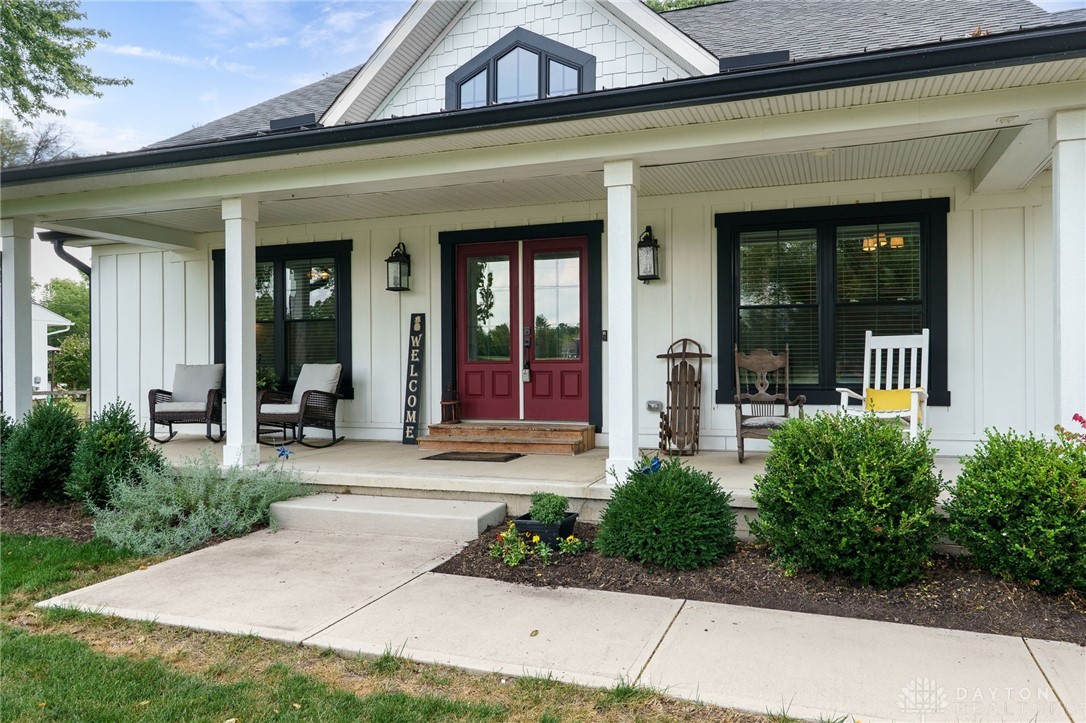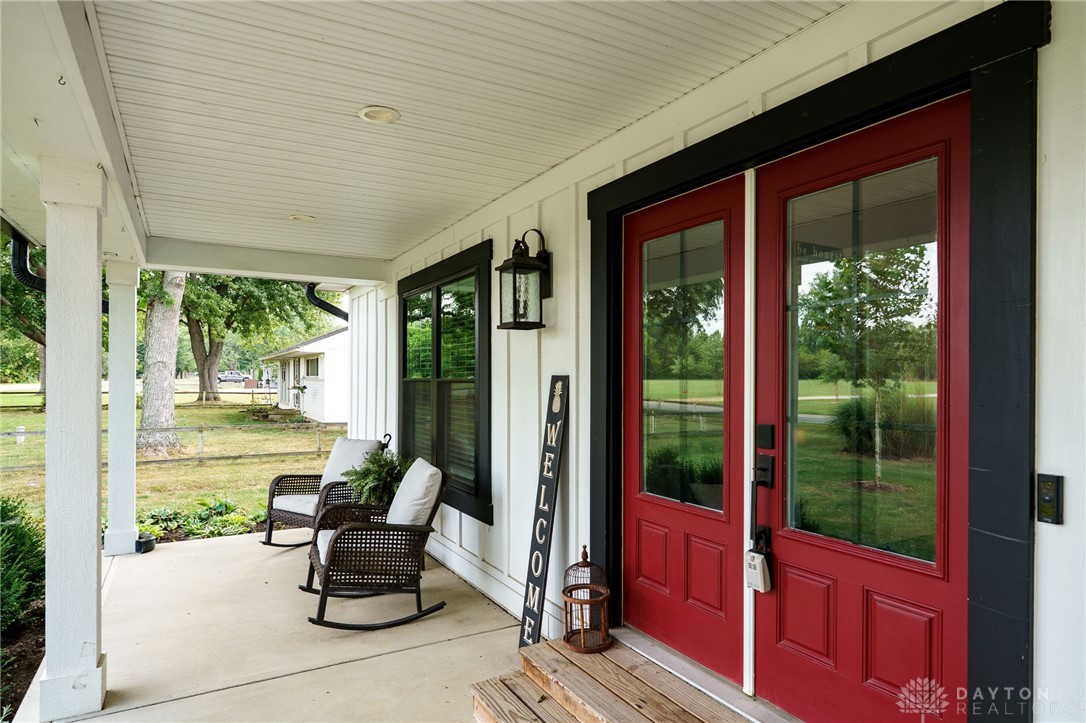


2386 Lefevre Road, Troy, OH 45373
$715,000
5
Beds
3
Baths
4,228
Sq Ft
Single Family
Active
Listed by
Carli Amlin
Brian Amlin
RE/MAX Alliance Realty
937-667-1950
Last updated:
September 11, 2025, 03:07 PM
MLS#
942609
Source:
OH DABR
About This Home
Home Facts
Single Family
3 Baths
5 Bedrooms
Built in 1955
Price Summary
715,000
$169 per Sq. Ft.
MLS #:
942609
Last Updated:
September 11, 2025, 03:07 PM
Added:
12 day(s) ago
Rooms & Interior
Bedrooms
Total Bedrooms:
5
Bathrooms
Total Bathrooms:
3
Full Bathrooms:
2
Interior
Living Area:
4,228 Sq. Ft.
Structure
Structure
Building Area:
4,228 Sq. Ft.
Year Built:
1955
Lot
Lot Size (Sq. Ft):
107,157
Finances & Disclosures
Price:
$715,000
Price per Sq. Ft:
$169 per Sq. Ft.
Contact an Agent
Yes, I would like more information from Coldwell Banker. Please use and/or share my information with a Coldwell Banker agent to contact me about my real estate needs.
By clicking Contact I agree a Coldwell Banker Agent may contact me by phone or text message including by automated means and prerecorded messages about real estate services, and that I can access real estate services without providing my phone number. I acknowledge that I have read and agree to the Terms of Use and Privacy Notice.
Contact an Agent
Yes, I would like more information from Coldwell Banker. Please use and/or share my information with a Coldwell Banker agent to contact me about my real estate needs.
By clicking Contact I agree a Coldwell Banker Agent may contact me by phone or text message including by automated means and prerecorded messages about real estate services, and that I can access real estate services without providing my phone number. I acknowledge that I have read and agree to the Terms of Use and Privacy Notice.