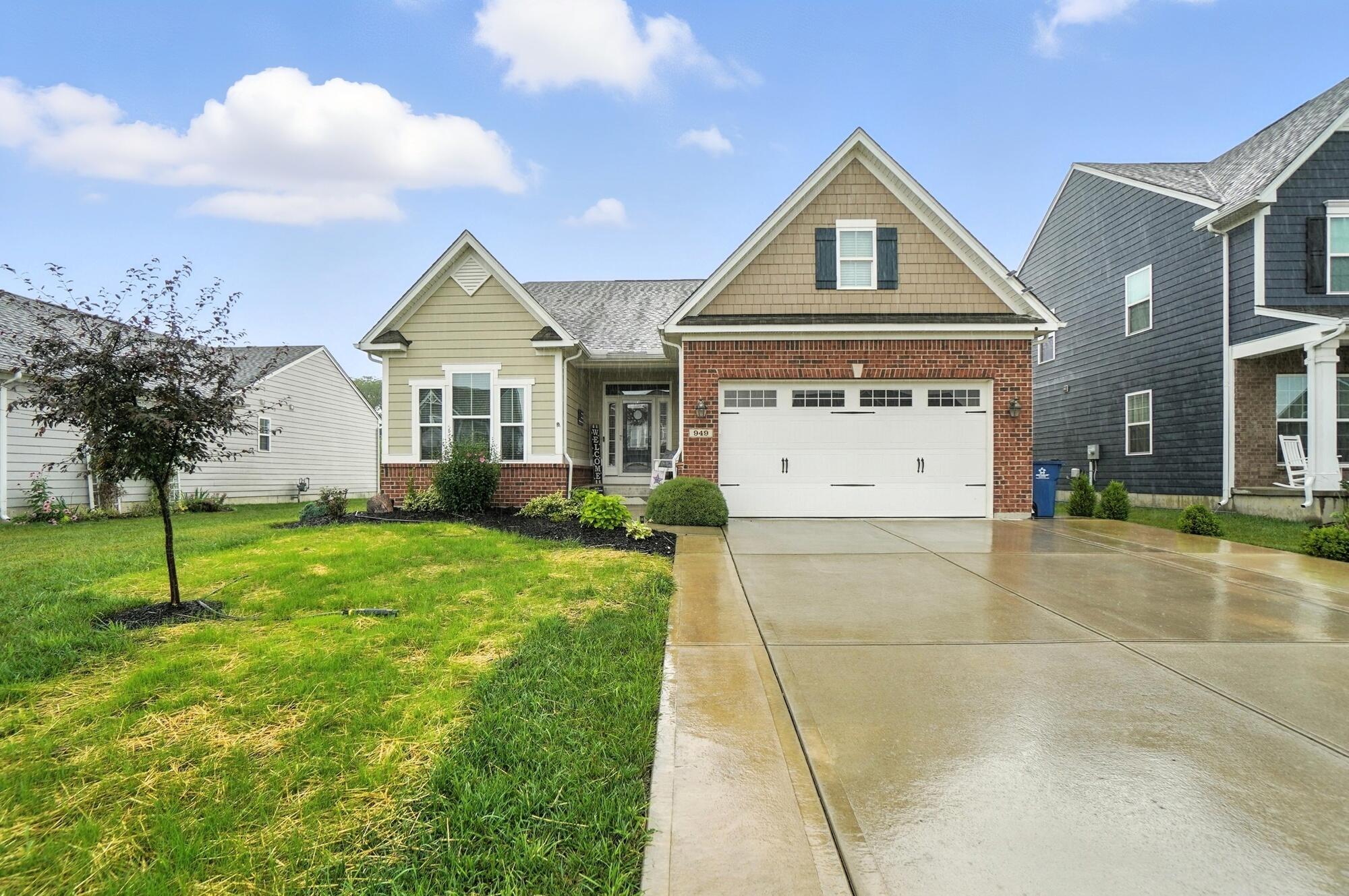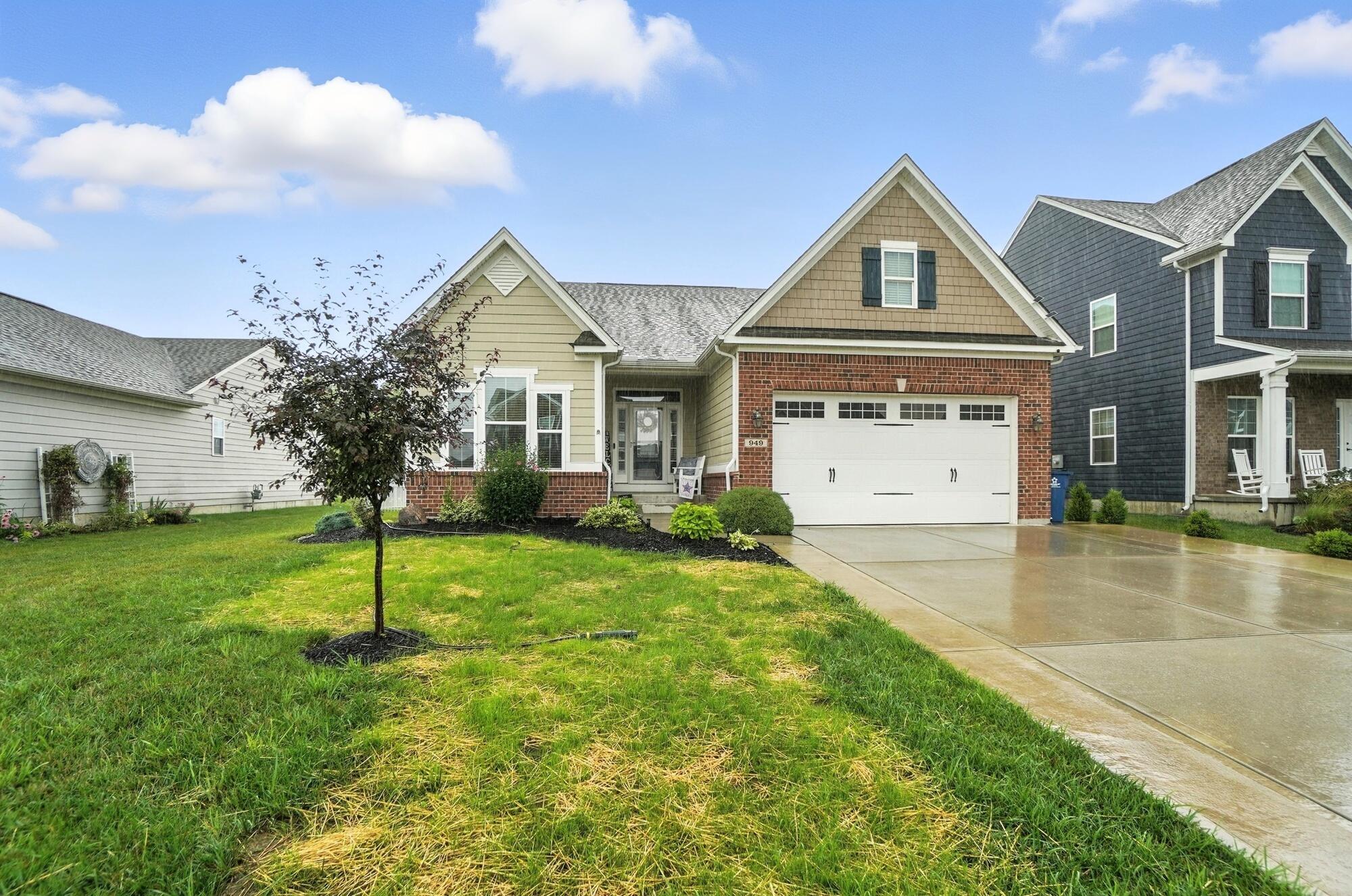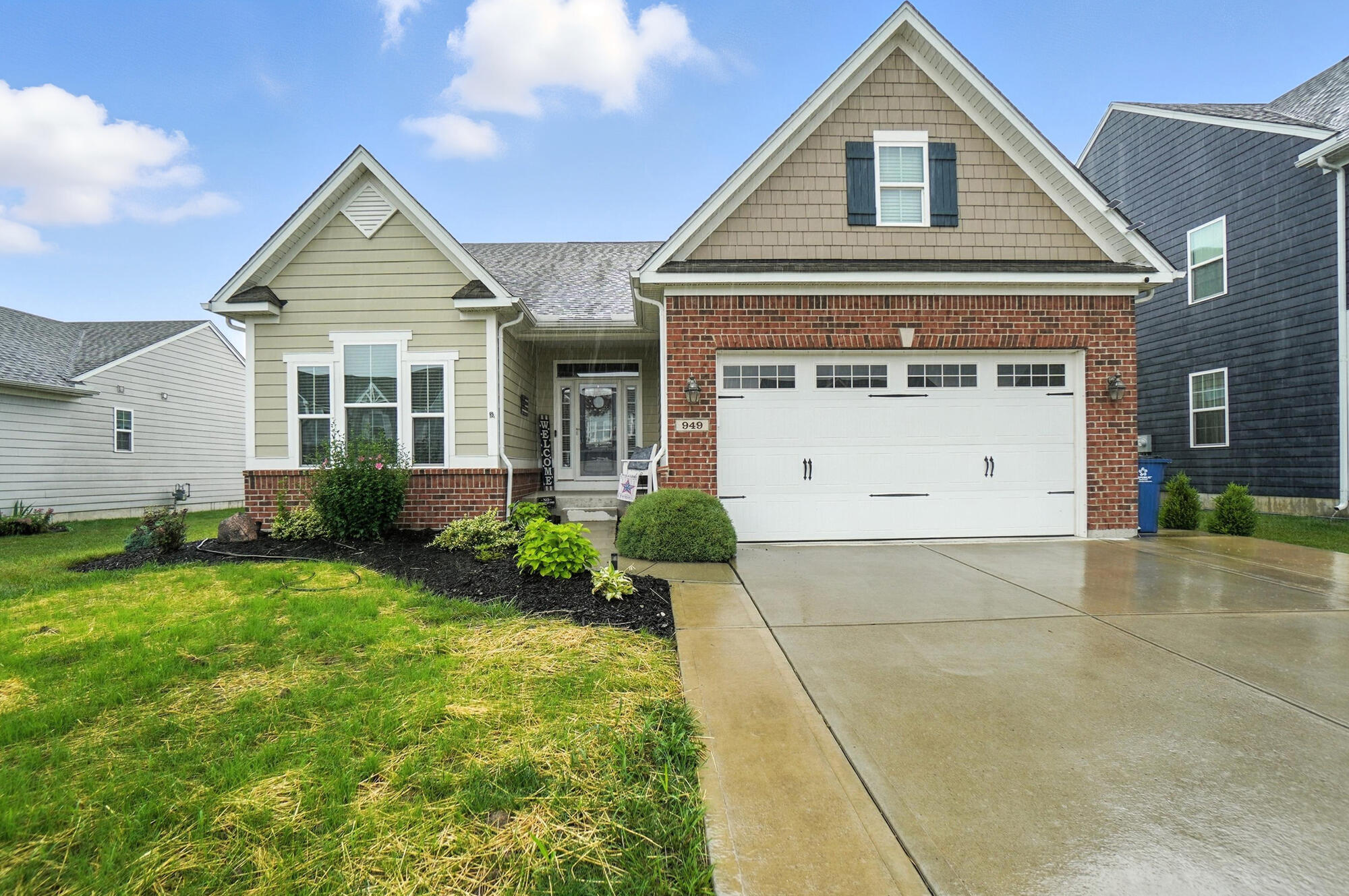


949 Cedar Grove Drive, Tipp City, OH 45371
Pending
Listed by
David M Stevens
RE/MAX Victory + Affiliates
937-469-4798
Last updated:
July 23, 2025, 01:53 AM
MLS#
1040073
Source:
OH WRIST
About This Home
Home Facts
Single Family
3 Baths
4 Bedrooms
Built in 2018
Price Summary
459,900
$156 per Sq. Ft.
MLS #:
1040073
Last Updated:
July 23, 2025, 01:53 AM
Added:
13 day(s) ago
Rooms & Interior
Bedrooms
Total Bedrooms:
4
Bathrooms
Total Bathrooms:
3
Full Bathrooms:
3
Interior
Living Area:
2,948 Sq. Ft.
Structure
Structure
Building Area:
2,948 Sq. Ft.
Year Built:
2018
Lot
Lot Size (Sq. Ft):
8,276
Finances & Disclosures
Price:
$459,900
Price per Sq. Ft:
$156 per Sq. Ft.
Contact an Agent
Yes, I would like more information from Coldwell Banker. Please use and/or share my information with a Coldwell Banker agent to contact me about my real estate needs.
By clicking Contact I agree a Coldwell Banker Agent may contact me by phone or text message including by automated means and prerecorded messages about real estate services, and that I can access real estate services without providing my phone number. I acknowledge that I have read and agree to the Terms of Use and Privacy Notice.
Contact an Agent
Yes, I would like more information from Coldwell Banker. Please use and/or share my information with a Coldwell Banker agent to contact me about my real estate needs.
By clicking Contact I agree a Coldwell Banker Agent may contact me by phone or text message including by automated means and prerecorded messages about real estate services, and that I can access real estate services without providing my phone number. I acknowledge that I have read and agree to the Terms of Use and Privacy Notice.