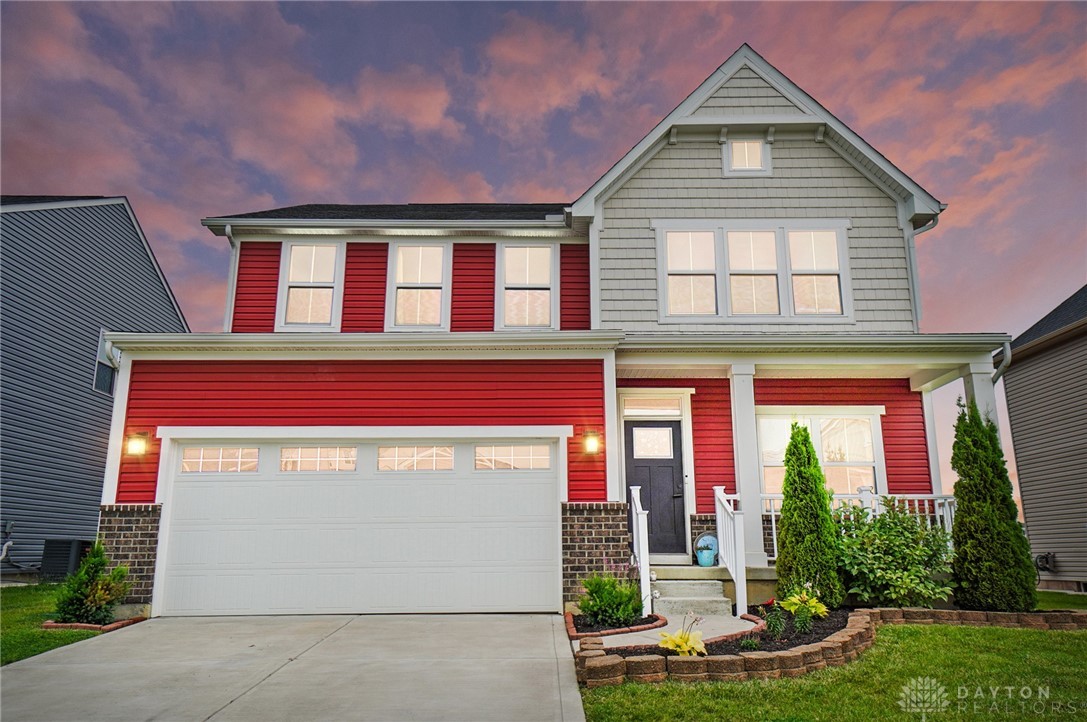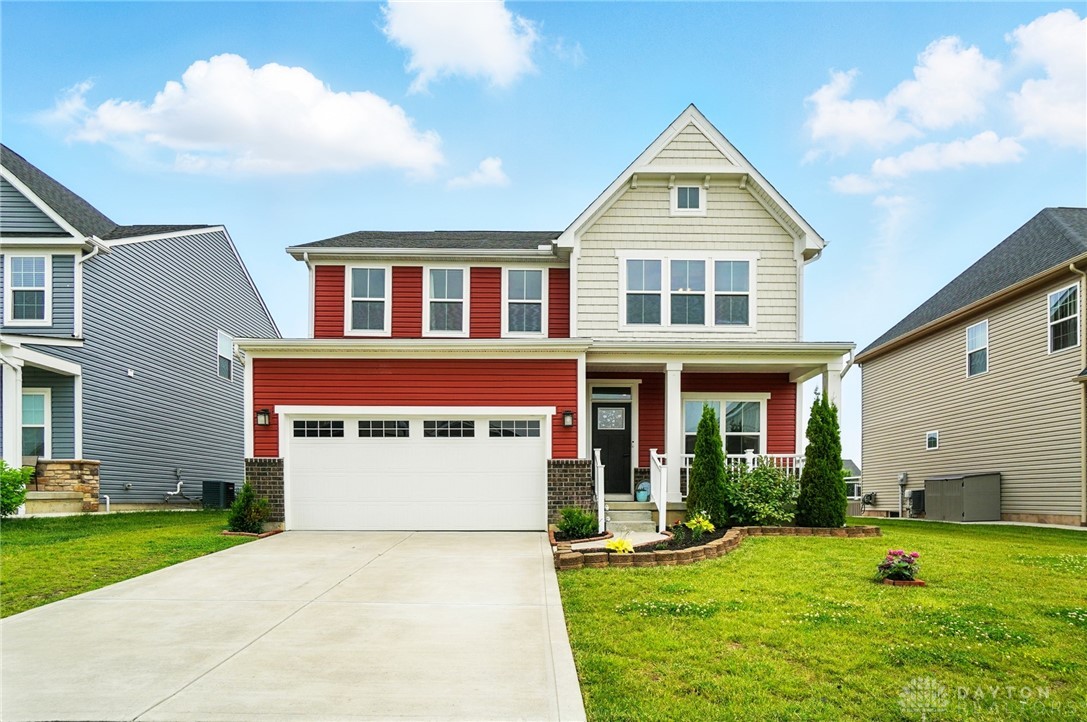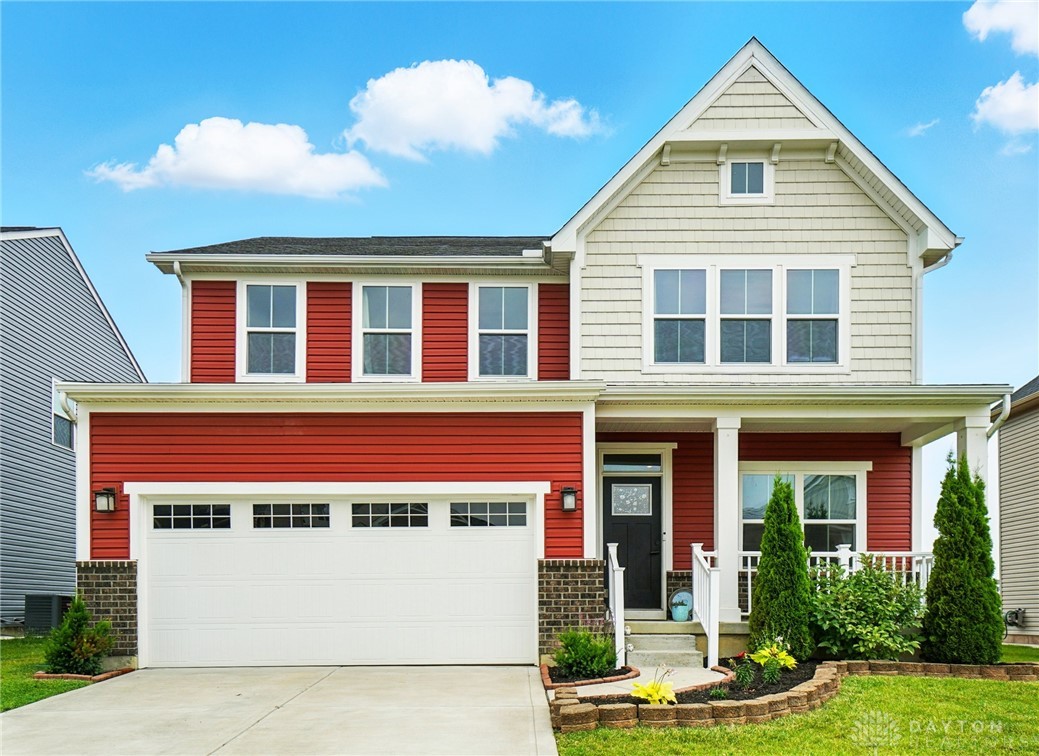


9337 Lakeside Street, Tipp City, OH 45371
Active
Listed by
Amanda Wilson
eXp Realty
866-212-4991
Last updated:
June 16, 2025, 11:53 PM
MLS#
936312
Source:
OH DABR
About This Home
Home Facts
Single Family
4 Baths
4 Bedrooms
Built in 2020
Price Summary
425,000
$167 per Sq. Ft.
MLS #:
936312
Last Updated:
June 16, 2025, 11:53 PM
Added:
8 day(s) ago
Rooms & Interior
Bedrooms
Total Bedrooms:
4
Bathrooms
Total Bathrooms:
4
Full Bathrooms:
3
Interior
Living Area:
2,532 Sq. Ft.
Structure
Structure
Building Area:
2,532 Sq. Ft.
Year Built:
2020
Lot
Lot Size (Sq. Ft):
7,753
Finances & Disclosures
Price:
$425,000
Price per Sq. Ft:
$167 per Sq. Ft.
Contact an Agent
Yes, I would like more information from Coldwell Banker. Please use and/or share my information with a Coldwell Banker agent to contact me about my real estate needs.
By clicking Contact I agree a Coldwell Banker Agent may contact me by phone or text message including by automated means and prerecorded messages about real estate services, and that I can access real estate services without providing my phone number. I acknowledge that I have read and agree to the Terms of Use and Privacy Notice.
Contact an Agent
Yes, I would like more information from Coldwell Banker. Please use and/or share my information with a Coldwell Banker agent to contact me about my real estate needs.
By clicking Contact I agree a Coldwell Banker Agent may contact me by phone or text message including by automated means and prerecorded messages about real estate services, and that I can access real estate services without providing my phone number. I acknowledge that I have read and agree to the Terms of Use and Privacy Notice.