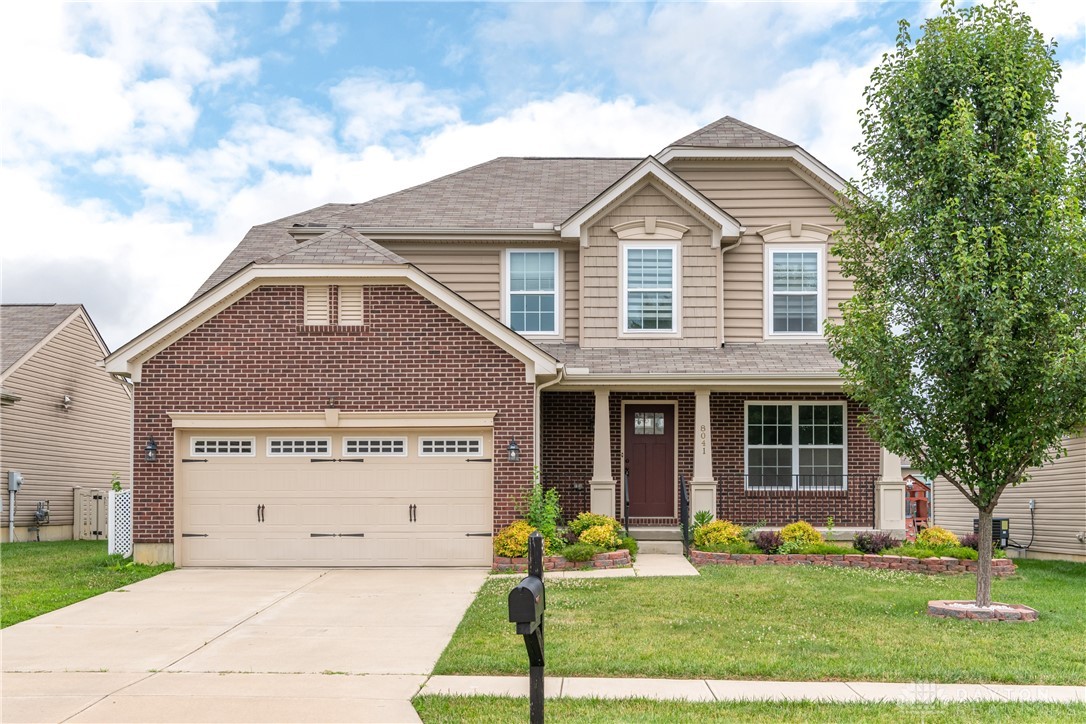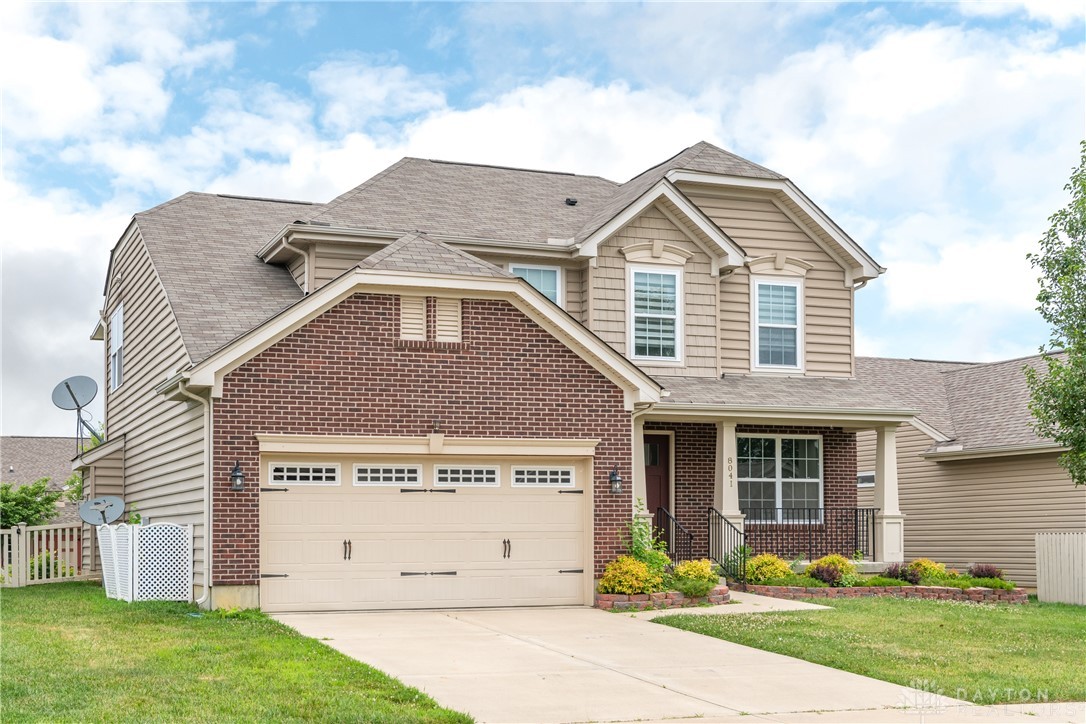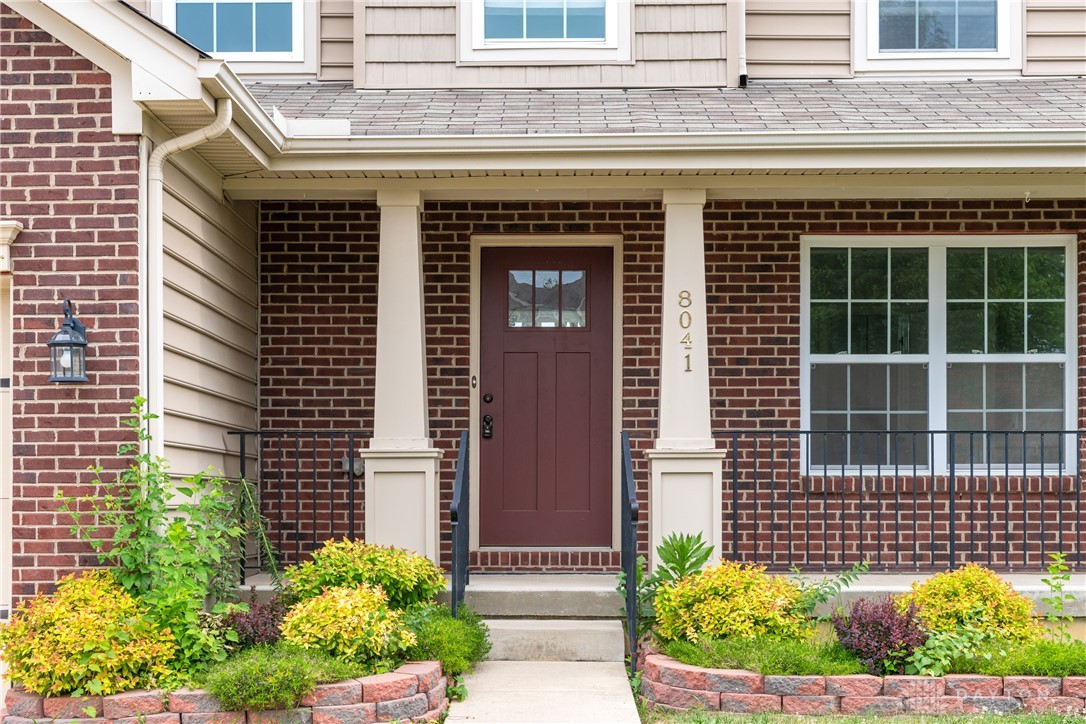


8041 Bushclover Drive, Tipp City, OH 45371
$430,000
3
Beds
4
Baths
1,958
Sq Ft
Single Family
Active
Listed by
Eleonora Tatashadze
Real Of Ohio
855-450-0442
Last updated:
July 28, 2025, 03:15 PM
MLS#
938367
Source:
OH DABR
About This Home
Home Facts
Single Family
4 Baths
3 Bedrooms
Built in 2014
Price Summary
430,000
$219 per Sq. Ft.
MLS #:
938367
Last Updated:
July 28, 2025, 03:15 PM
Added:
19 day(s) ago
Rooms & Interior
Bedrooms
Total Bedrooms:
3
Bathrooms
Total Bathrooms:
4
Full Bathrooms:
3
Interior
Living Area:
1,958 Sq. Ft.
Structure
Structure
Building Area:
1,958 Sq. Ft.
Year Built:
2014
Lot
Lot Size (Sq. Ft):
8,712
Finances & Disclosures
Price:
$430,000
Price per Sq. Ft:
$219 per Sq. Ft.
Contact an Agent
Yes, I would like more information from Coldwell Banker. Please use and/or share my information with a Coldwell Banker agent to contact me about my real estate needs.
By clicking Contact I agree a Coldwell Banker Agent may contact me by phone or text message including by automated means and prerecorded messages about real estate services, and that I can access real estate services without providing my phone number. I acknowledge that I have read and agree to the Terms of Use and Privacy Notice.
Contact an Agent
Yes, I would like more information from Coldwell Banker. Please use and/or share my information with a Coldwell Banker agent to contact me about my real estate needs.
By clicking Contact I agree a Coldwell Banker Agent may contact me by phone or text message including by automated means and prerecorded messages about real estate services, and that I can access real estate services without providing my phone number. I acknowledge that I have read and agree to the Terms of Use and Privacy Notice.