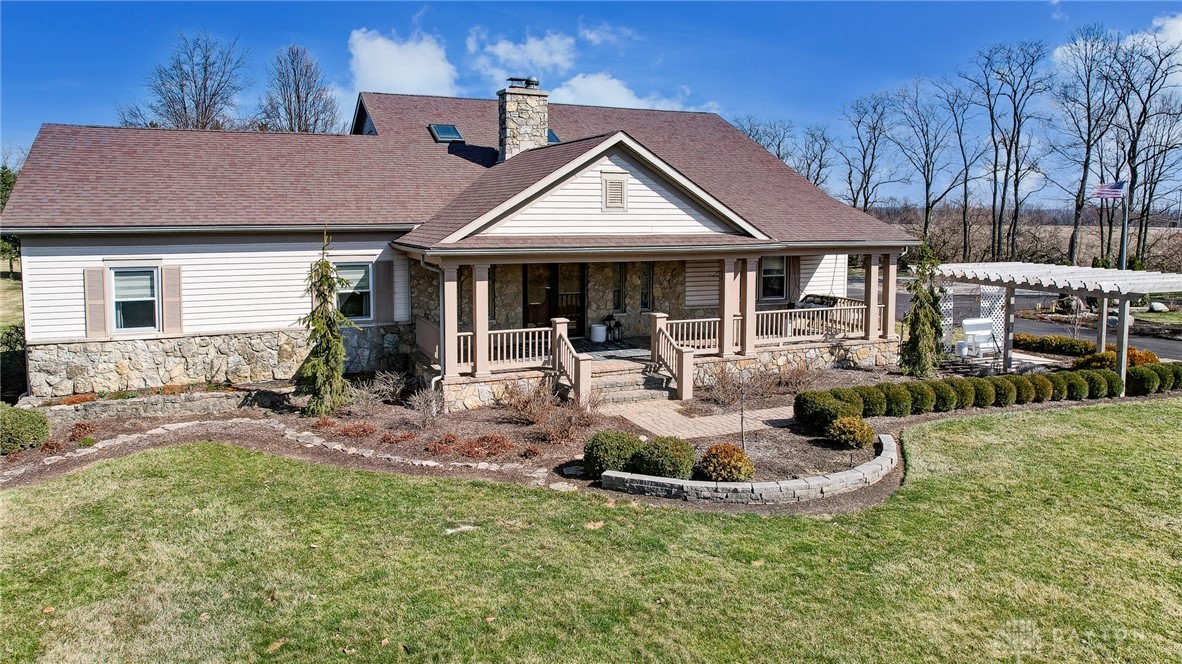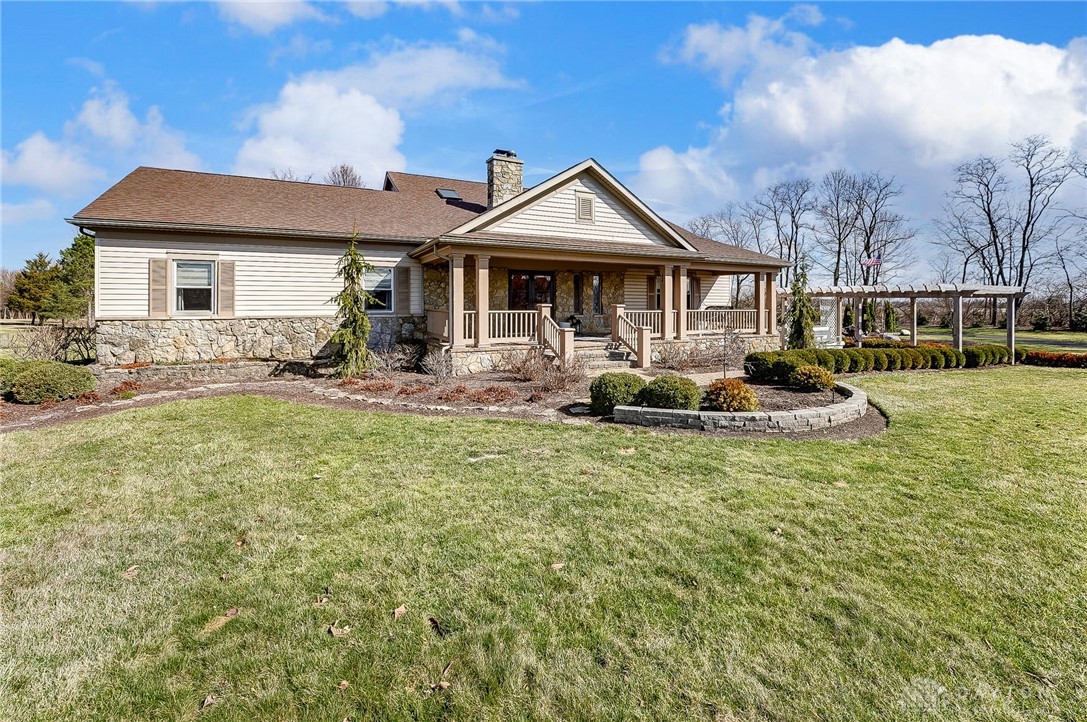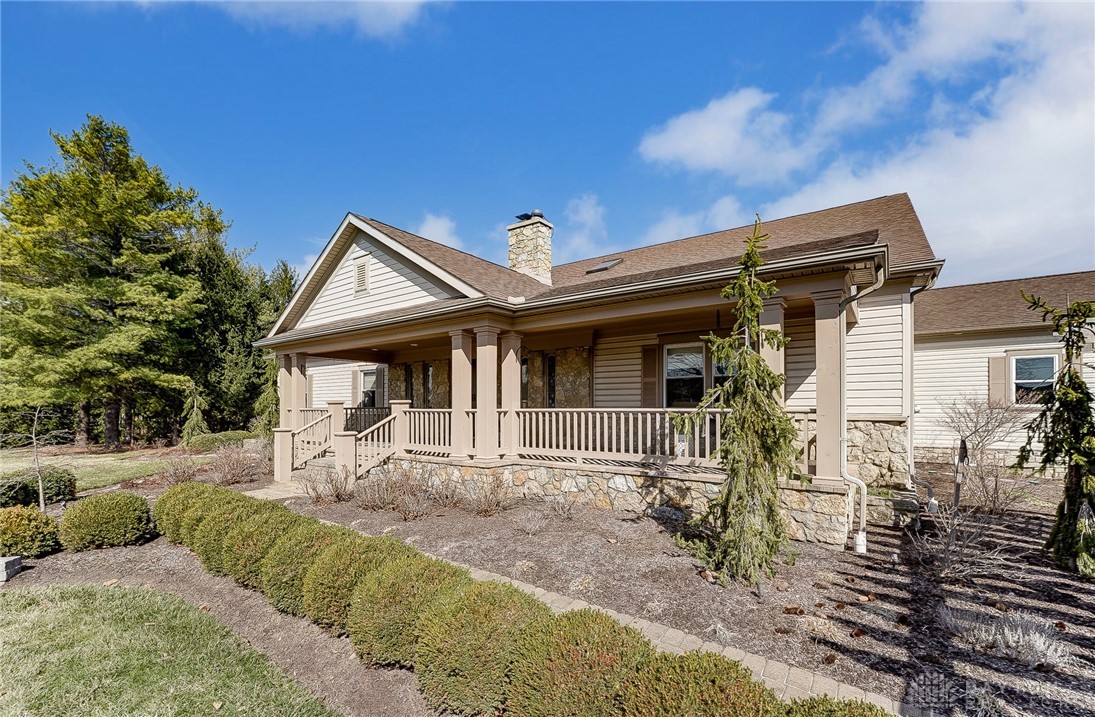7295 E Agenbroad Road, Tipp City, OH 45371
$749,900
4
Beds
3
Baths
2,622
Sq Ft
Single Family
Pending
Listed by
Reed Spencer
RE/MAX Victory + Affiliates
937-524-0080
Last updated:
April 7, 2025, 09:49 PM
MLS#
929867
Source:
OH DABR
About This Home
Home Facts
Single Family
3 Baths
4 Bedrooms
Built in 1982
Price Summary
749,900
$286 per Sq. Ft.
MLS #:
929867
Last Updated:
April 7, 2025, 09:49 PM
Added:
1 month(s) ago
Rooms & Interior
Bedrooms
Total Bedrooms:
4
Bathrooms
Total Bathrooms:
3
Full Bathrooms:
2
Interior
Living Area:
2,622 Sq. Ft.
Structure
Structure
Building Area:
2,622 Sq. Ft.
Year Built:
1982
Lot
Lot Size (Sq. Ft):
219,106
Finances & Disclosures
Price:
$749,900
Price per Sq. Ft:
$286 per Sq. Ft.
Contact an Agent
Yes, I would like more information from Coldwell Banker. Please use and/or share my information with a Coldwell Banker agent to contact me about my real estate needs.
By clicking Contact I agree a Coldwell Banker Agent may contact me by phone or text message including by automated means and prerecorded messages about real estate services, and that I can access real estate services without providing my phone number. I acknowledge that I have read and agree to the Terms of Use and Privacy Notice.
Contact an Agent
Yes, I would like more information from Coldwell Banker. Please use and/or share my information with a Coldwell Banker agent to contact me about my real estate needs.
By clicking Contact I agree a Coldwell Banker Agent may contact me by phone or text message including by automated means and prerecorded messages about real estate services, and that I can access real estate services without providing my phone number. I acknowledge that I have read and agree to the Terms of Use and Privacy Notice.


