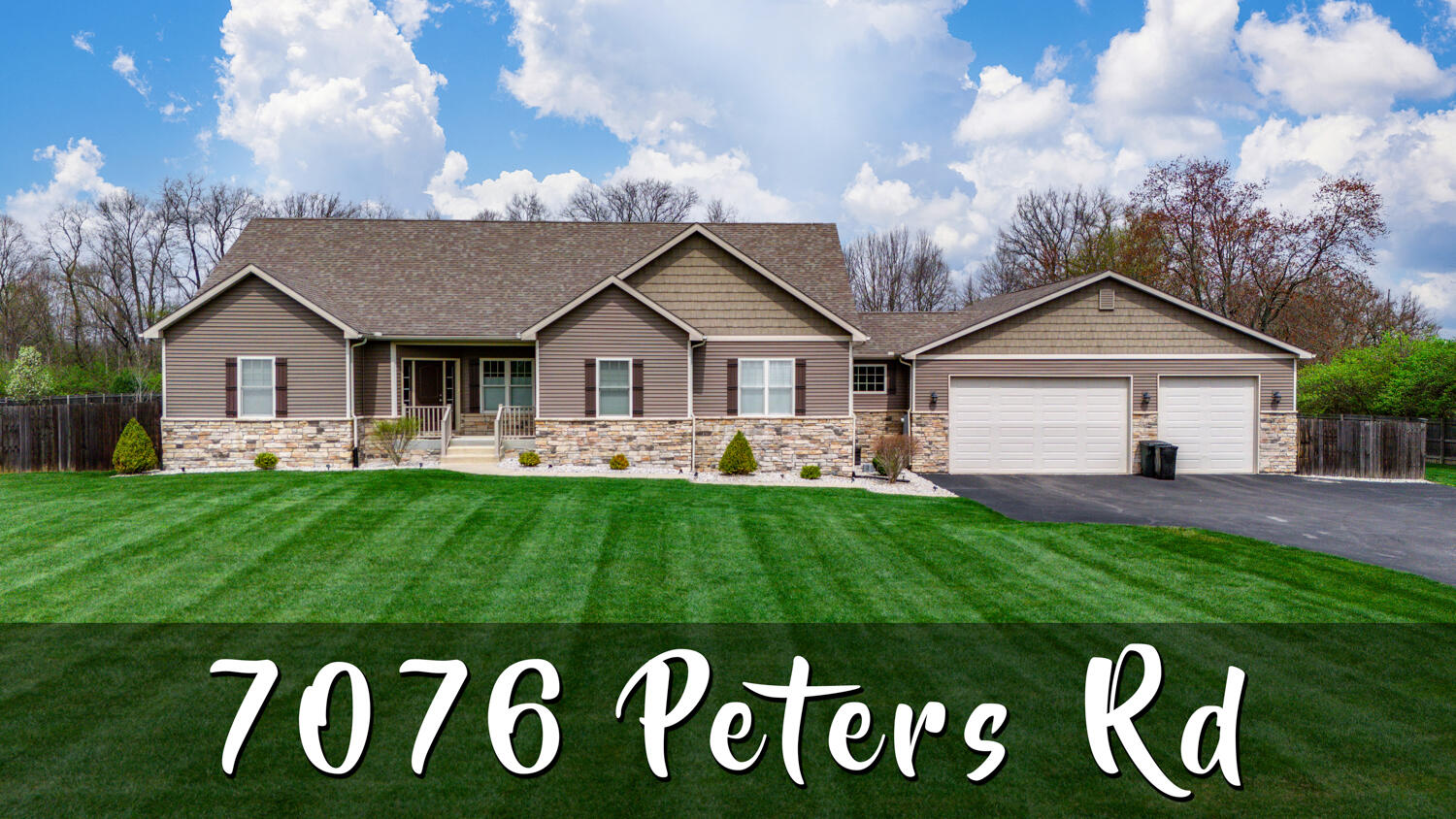Local Realty Service Provided By: Coldwell Banker Heritage

7076 Peters Road, Tipp City, OH 45371
$800,000
5
Beds
5
Baths
5,576
Sq Ft
Single Family
Sold
Listed by
Jackie Halderman
Sibcy Cline, Inc.
937-898-1234
MLS#
1032239
Source:
OH WRIST
Sorry, we are unable to map this address
About This Home
Home Facts
Single Family
5 Baths
5 Bedrooms
Built in 2016
Price Summary
839,900
$150 per Sq. Ft.
MLS #:
1032239
Sold:
August 15, 2024
Rooms & Interior
Bedrooms
Total Bedrooms:
5
Bathrooms
Total Bathrooms:
5
Full Bathrooms:
4
Interior
Living Area:
5,576 Sq. Ft.
Structure
Structure
Building Area:
5,576 Sq. Ft.
Year Built:
2016
Lot
Lot Size (Sq. Ft):
155,073
Finances & Disclosures
Price:
$839,900
Price per Sq. Ft:
$150 per Sq. Ft.
Source:OH WRIST
The information being provided by Western Regional Info Systems & Technology Inc. is for the consumer’s personal, non-commercial use and may not be used for any purpose other than to identify prospective properties consumers may be interested in purchasing. The information is deemed reliable but not guaranteed and should therefore be independently verified. © 2025 Western Regional Info Systems & Technology Inc. All rights reserved.