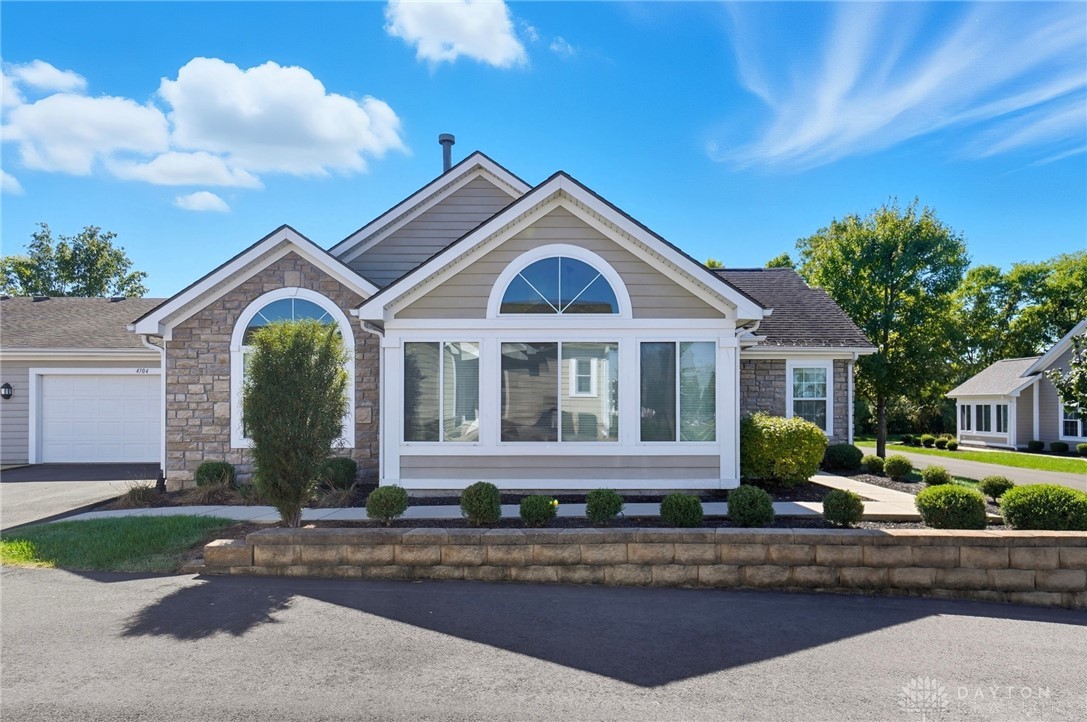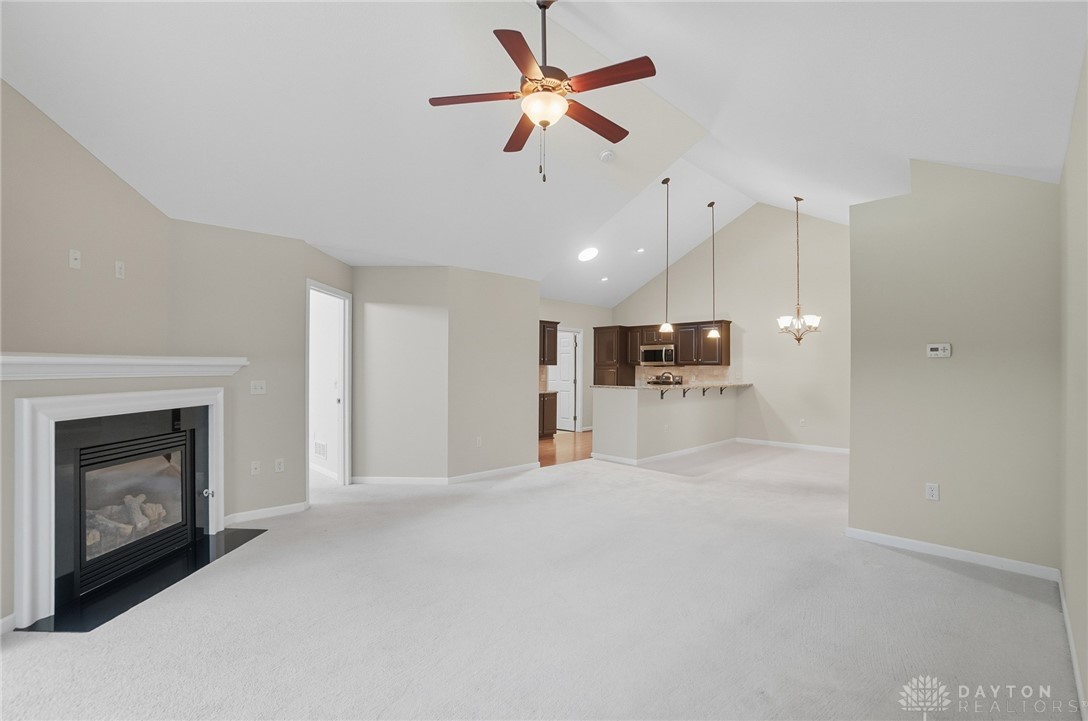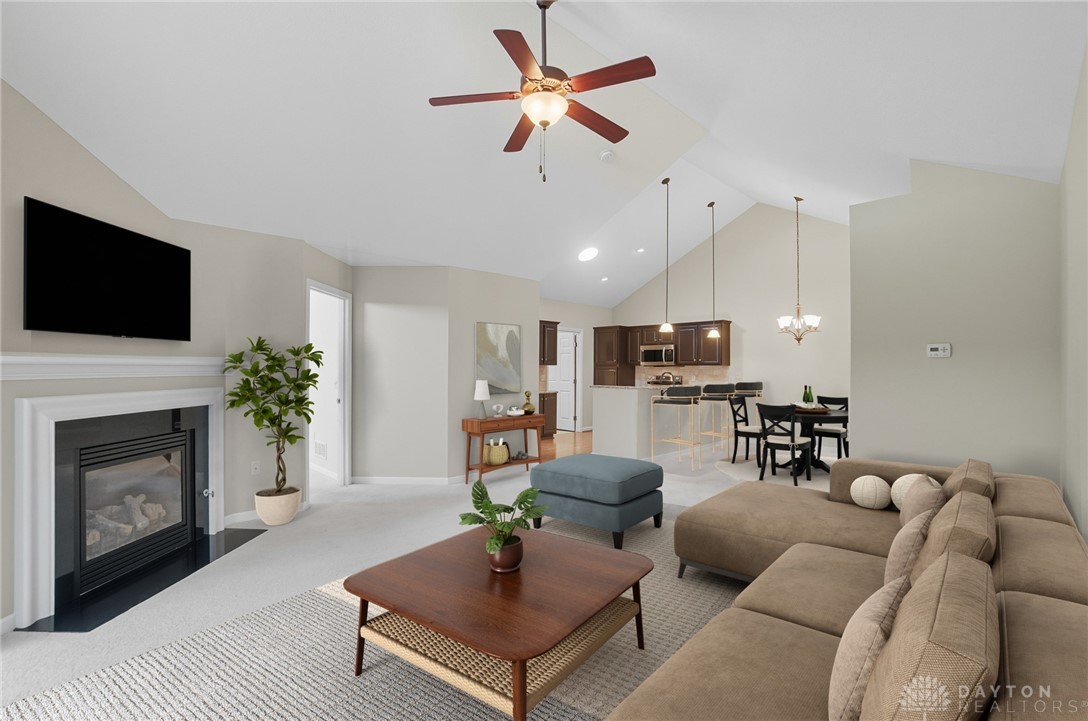


Listed by
Rita L O'Leary Crs
Glasshouse Realty Group
937-416-1587
Last updated:
November 10, 2025, 05:08 PM
MLS#
945562
Source:
OH DABR
About This Home
Home Facts
Condo
2 Baths
2 Bedrooms
Built in 2010
Price Summary
269,900
$157 per Sq. Ft.
MLS #:
945562
Last Updated:
November 10, 2025, 05:08 PM
Added:
a month ago
Rooms & Interior
Bedrooms
Total Bedrooms:
2
Bathrooms
Total Bathrooms:
2
Full Bathrooms:
2
Interior
Living Area:
1,718 Sq. Ft.
Structure
Structure
Building Area:
1,718 Sq. Ft.
Year Built:
2010
Finances & Disclosures
Price:
$269,900
Price per Sq. Ft:
$157 per Sq. Ft.
Contact an Agent
Yes, I would like more information from Coldwell Banker. Please use and/or share my information with a Coldwell Banker agent to contact me about my real estate needs.
By clicking Contact I agree a Coldwell Banker Agent may contact me by phone or text message including by automated means and prerecorded messages about real estate services, and that I can access real estate services without providing my phone number. I acknowledge that I have read and agree to the Terms of Use and Privacy Notice.
Contact an Agent
Yes, I would like more information from Coldwell Banker. Please use and/or share my information with a Coldwell Banker agent to contact me about my real estate needs.
By clicking Contact I agree a Coldwell Banker Agent may contact me by phone or text message including by automated means and prerecorded messages about real estate services, and that I can access real estate services without providing my phone number. I acknowledge that I have read and agree to the Terms of Use and Privacy Notice.