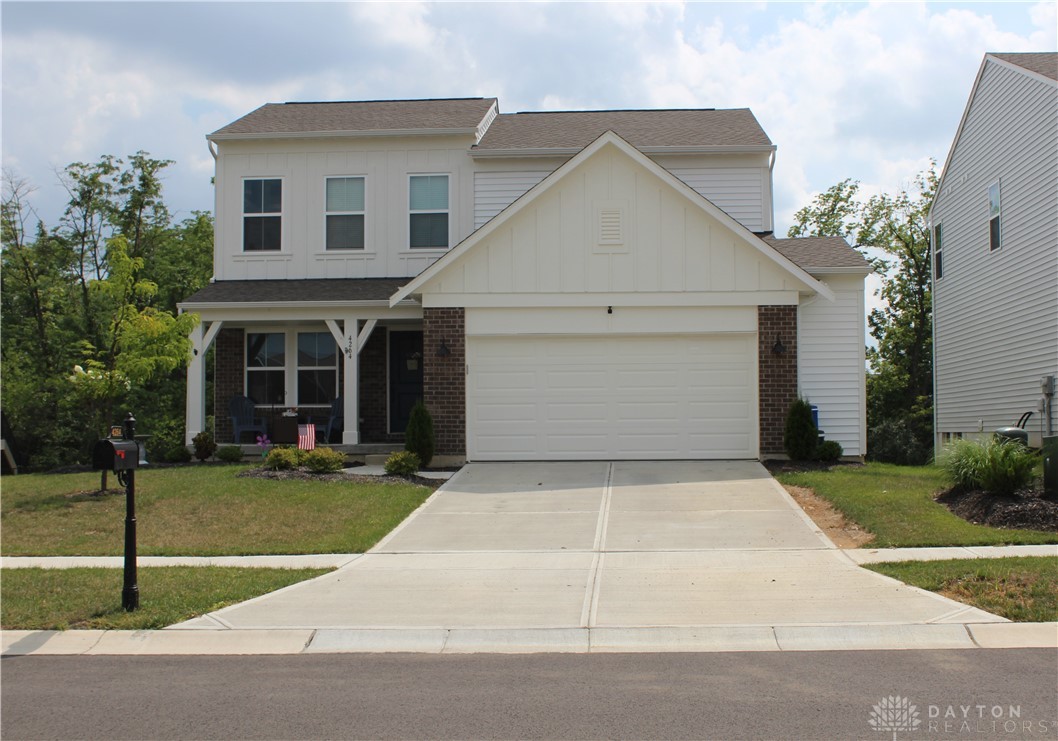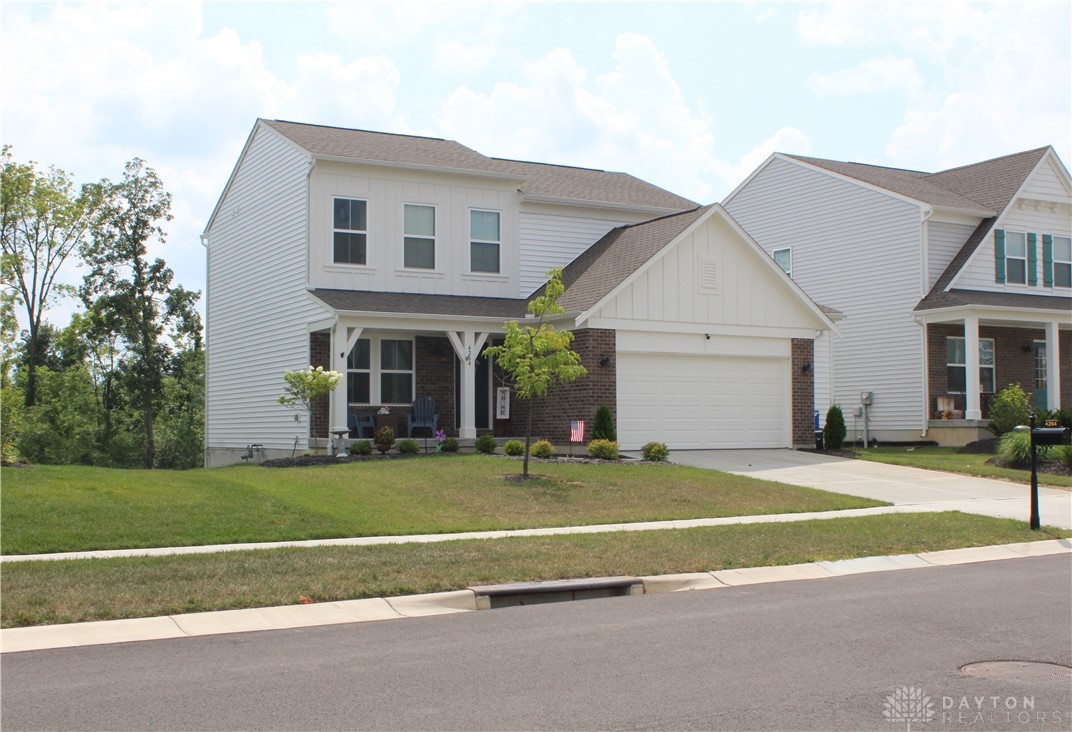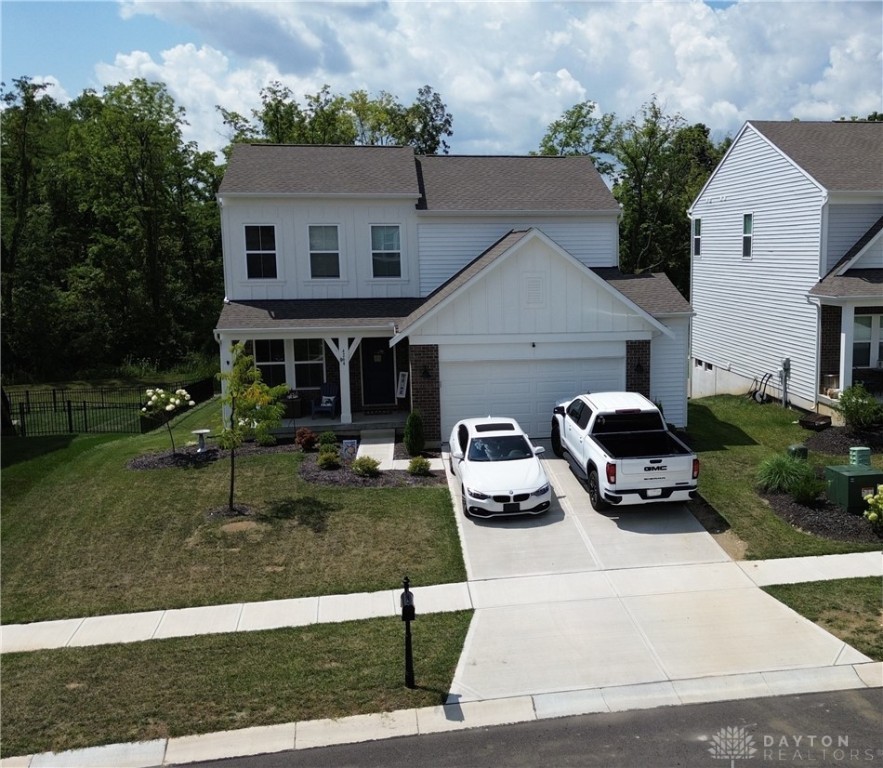


4264 Forestedge Street, Tipp City, OH 45371
$435,000
3
Beds
4
Baths
1,856
Sq Ft
Single Family
Active
Listed by
Catherine E Gould
Gary L Gould
Keller Williams Home Town Rlty
937-890-9111
Last updated:
August 9, 2025, 12:50 AM
MLS#
939974
Source:
OH DABR
About This Home
Home Facts
Single Family
4 Baths
3 Bedrooms
Built in 2024
Price Summary
435,000
$234 per Sq. Ft.
MLS #:
939974
Last Updated:
August 9, 2025, 12:50 AM
Added:
13 day(s) ago
Rooms & Interior
Bedrooms
Total Bedrooms:
3
Bathrooms
Total Bathrooms:
4
Full Bathrooms:
2
Interior
Living Area:
1,856 Sq. Ft.
Structure
Structure
Building Area:
1,856 Sq. Ft.
Year Built:
2024
Lot
Lot Size (Sq. Ft):
7,405
Finances & Disclosures
Price:
$435,000
Price per Sq. Ft:
$234 per Sq. Ft.
Contact an Agent
Yes, I would like more information from Coldwell Banker. Please use and/or share my information with a Coldwell Banker agent to contact me about my real estate needs.
By clicking Contact I agree a Coldwell Banker Agent may contact me by phone or text message including by automated means and prerecorded messages about real estate services, and that I can access real estate services without providing my phone number. I acknowledge that I have read and agree to the Terms of Use and Privacy Notice.
Contact an Agent
Yes, I would like more information from Coldwell Banker. Please use and/or share my information with a Coldwell Banker agent to contact me about my real estate needs.
By clicking Contact I agree a Coldwell Banker Agent may contact me by phone or text message including by automated means and prerecorded messages about real estate services, and that I can access real estate services without providing my phone number. I acknowledge that I have read and agree to the Terms of Use and Privacy Notice.