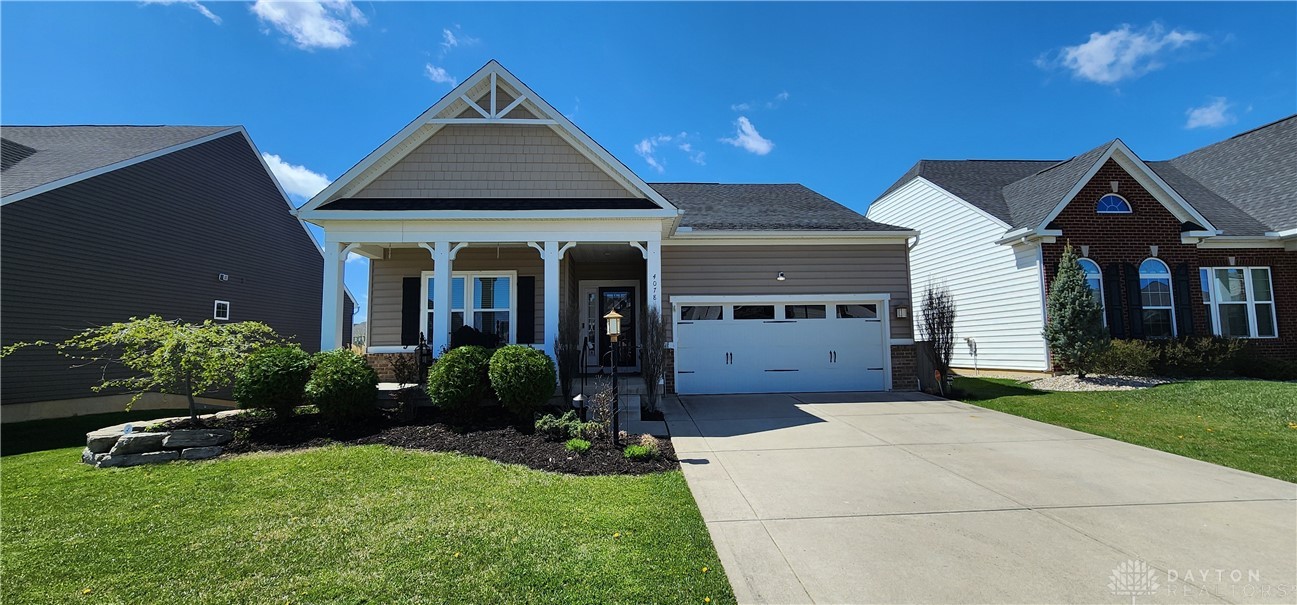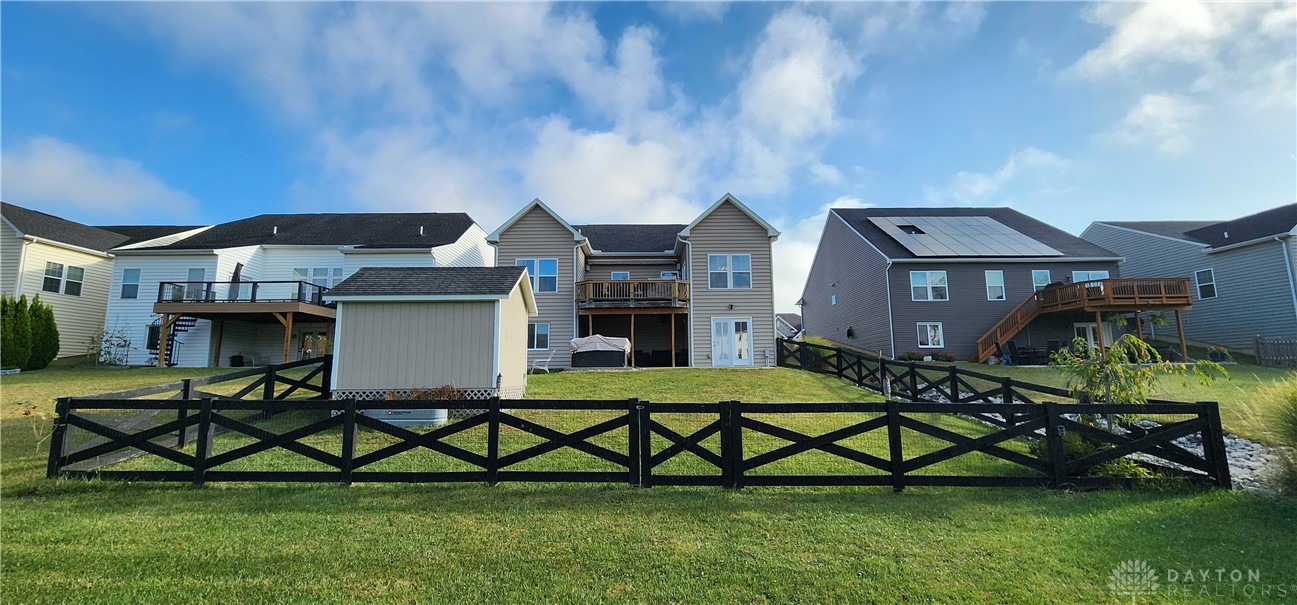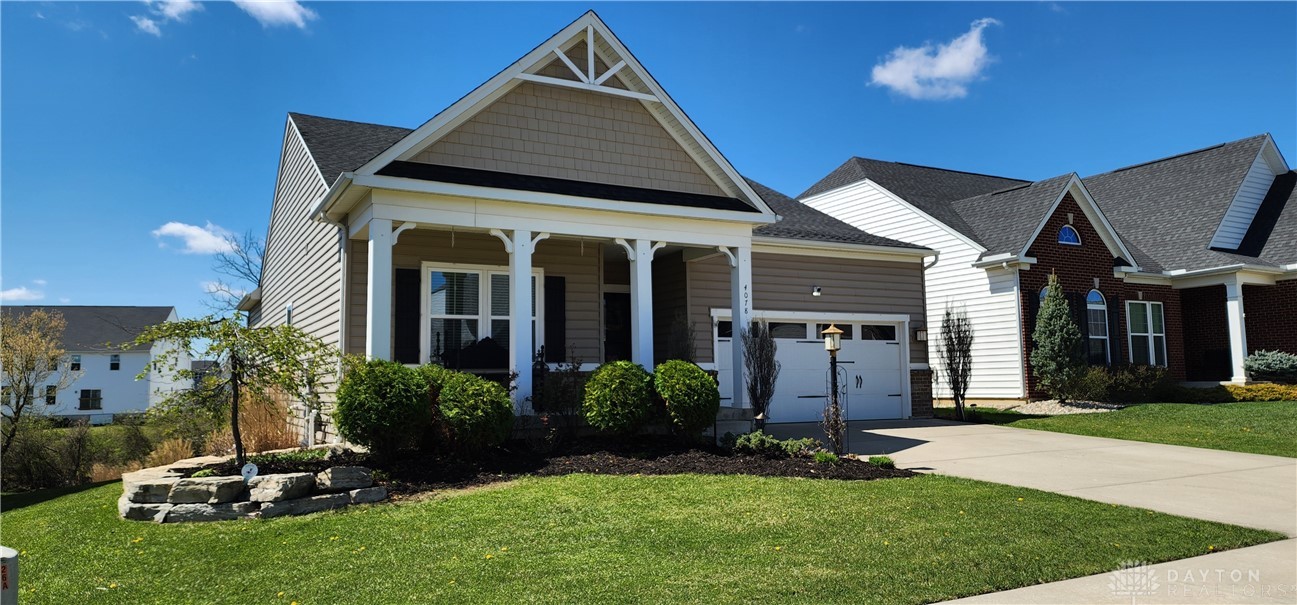


4078 Forestedge Street, Tipp City, OH 45371
$449,000
3
Beds
3
Baths
2,951
Sq Ft
Single Family
Active
Listed by
Christopher G Schroeder
R H 2 L
937-838-0997
Last updated:
April 16, 2025, 11:50 PM
MLS#
932062
Source:
OH DABR
About This Home
Home Facts
Single Family
3 Baths
3 Bedrooms
Built in 2016
Price Summary
449,000
$152 per Sq. Ft.
MLS #:
932062
Last Updated:
April 16, 2025, 11:50 PM
Added:
18 day(s) ago
Rooms & Interior
Bedrooms
Total Bedrooms:
3
Bathrooms
Total Bathrooms:
3
Full Bathrooms:
3
Interior
Living Area:
2,951 Sq. Ft.
Structure
Structure
Building Area:
2,951 Sq. Ft.
Year Built:
2016
Lot
Lot Size (Sq. Ft):
8,145
Finances & Disclosures
Price:
$449,000
Price per Sq. Ft:
$152 per Sq. Ft.
Contact an Agent
Yes, I would like more information from Coldwell Banker. Please use and/or share my information with a Coldwell Banker agent to contact me about my real estate needs.
By clicking Contact I agree a Coldwell Banker Agent may contact me by phone or text message including by automated means and prerecorded messages about real estate services, and that I can access real estate services without providing my phone number. I acknowledge that I have read and agree to the Terms of Use and Privacy Notice.
Contact an Agent
Yes, I would like more information from Coldwell Banker. Please use and/or share my information with a Coldwell Banker agent to contact me about my real estate needs.
By clicking Contact I agree a Coldwell Banker Agent may contact me by phone or text message including by automated means and prerecorded messages about real estate services, and that I can access real estate services without providing my phone number. I acknowledge that I have read and agree to the Terms of Use and Privacy Notice.