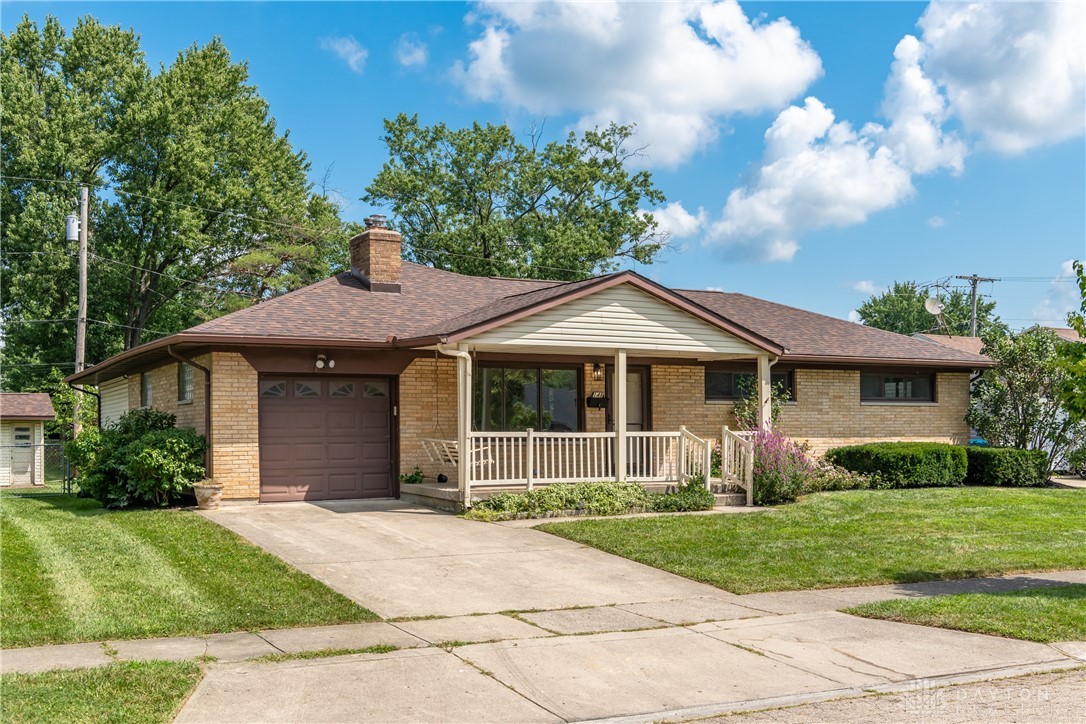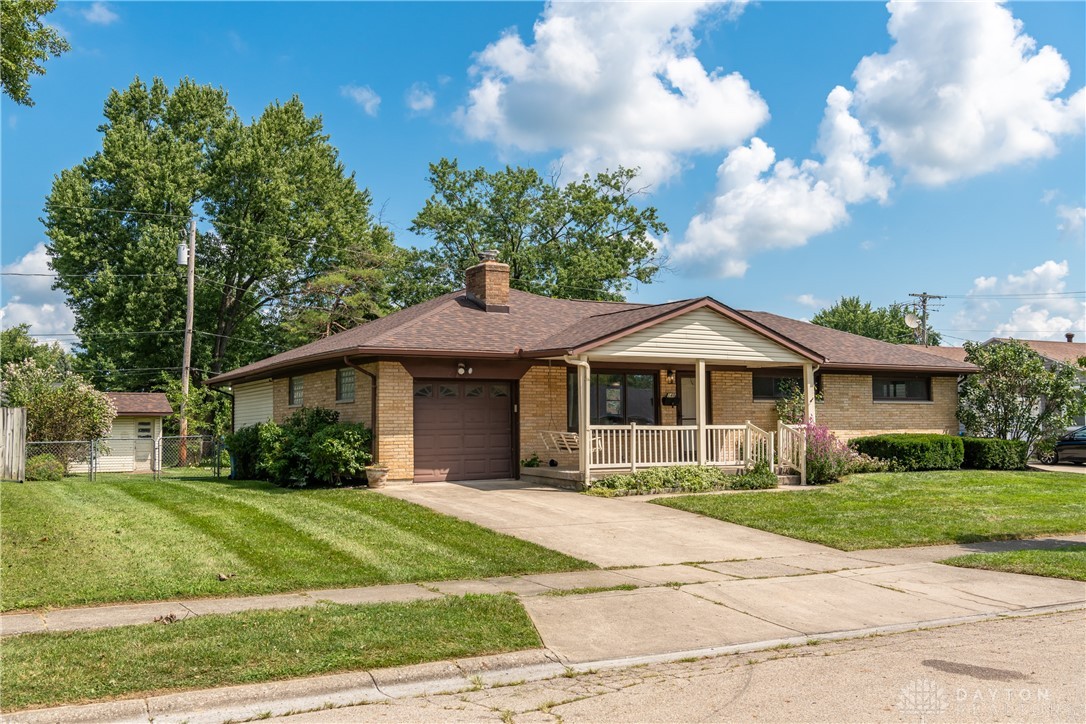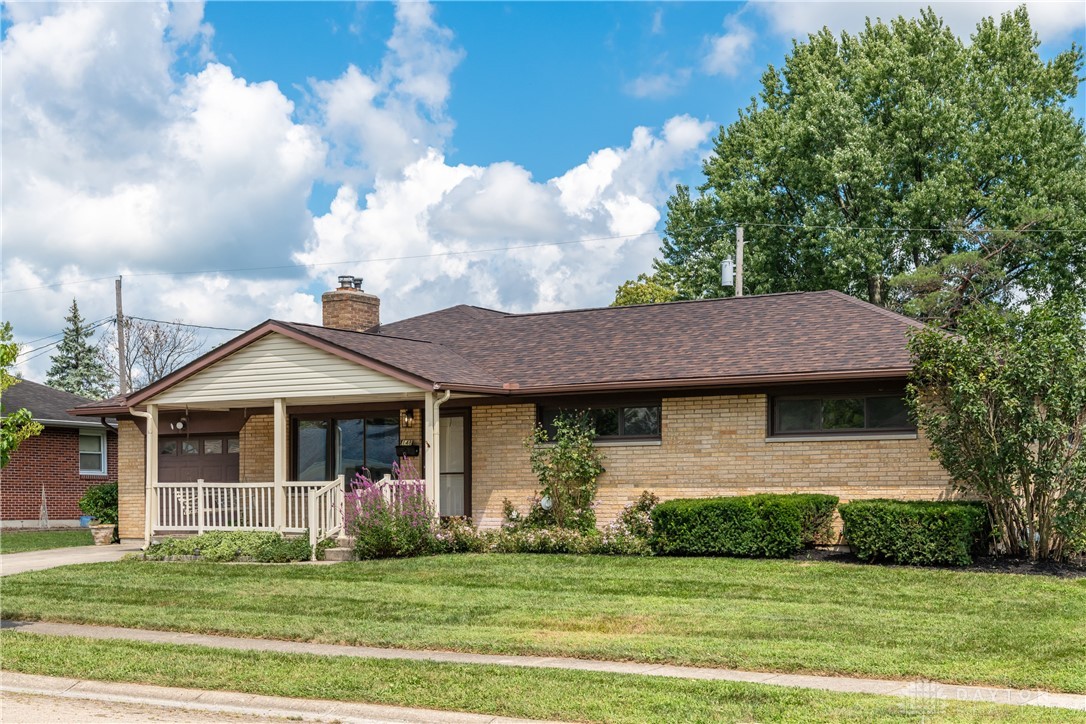


148 Kiser Drive, Tipp City, OH 45371
$300,000
3
Beds
2
Baths
2,200
Sq Ft
Single Family
Active
Listed by
Chrissie Pennington
Glasshouse Realty Group
937-828-4856
Last updated:
August 9, 2025, 03:17 PM
MLS#
940649
Source:
OH DABR
About This Home
Home Facts
Single Family
2 Baths
3 Bedrooms
Built in 1956
Price Summary
300,000
$136 per Sq. Ft.
MLS #:
940649
Last Updated:
August 9, 2025, 03:17 PM
Added:
2 day(s) ago
Rooms & Interior
Bedrooms
Total Bedrooms:
3
Bathrooms
Total Bathrooms:
2
Full Bathrooms:
2
Interior
Living Area:
2,200 Sq. Ft.
Structure
Structure
Building Area:
2,200 Sq. Ft.
Year Built:
1956
Lot
Lot Size (Sq. Ft):
9,147
Finances & Disclosures
Price:
$300,000
Price per Sq. Ft:
$136 per Sq. Ft.
Contact an Agent
Yes, I would like more information from Coldwell Banker. Please use and/or share my information with a Coldwell Banker agent to contact me about my real estate needs.
By clicking Contact I agree a Coldwell Banker Agent may contact me by phone or text message including by automated means and prerecorded messages about real estate services, and that I can access real estate services without providing my phone number. I acknowledge that I have read and agree to the Terms of Use and Privacy Notice.
Contact an Agent
Yes, I would like more information from Coldwell Banker. Please use and/or share my information with a Coldwell Banker agent to contact me about my real estate needs.
By clicking Contact I agree a Coldwell Banker Agent may contact me by phone or text message including by automated means and prerecorded messages about real estate services, and that I can access real estate services without providing my phone number. I acknowledge that I have read and agree to the Terms of Use and Privacy Notice.