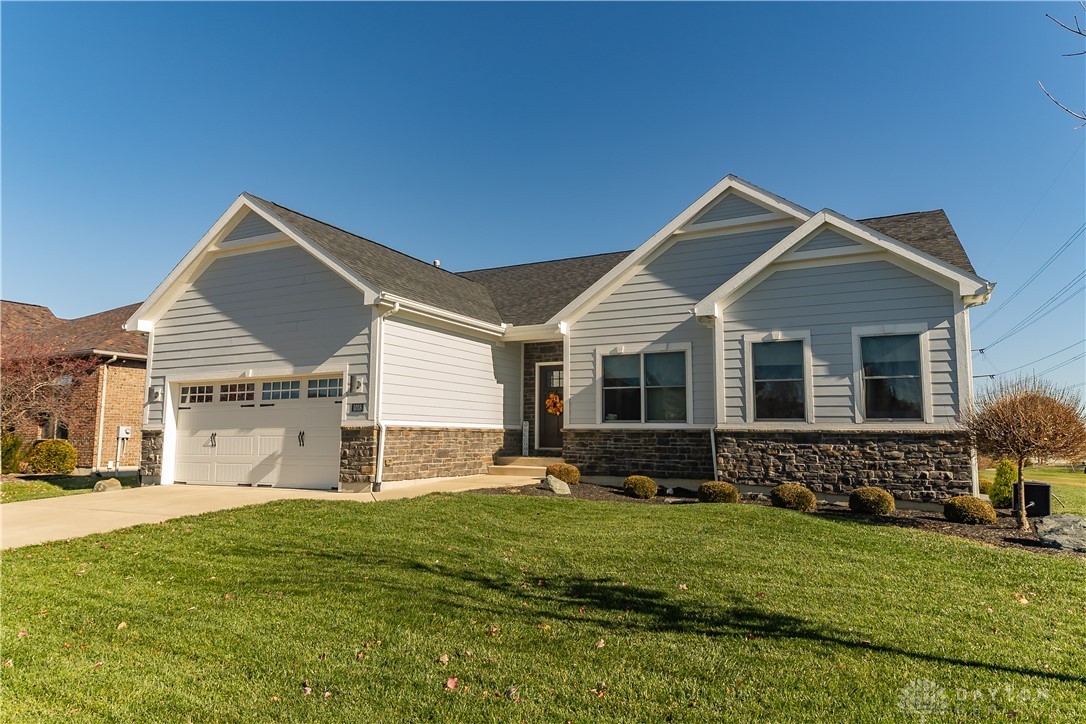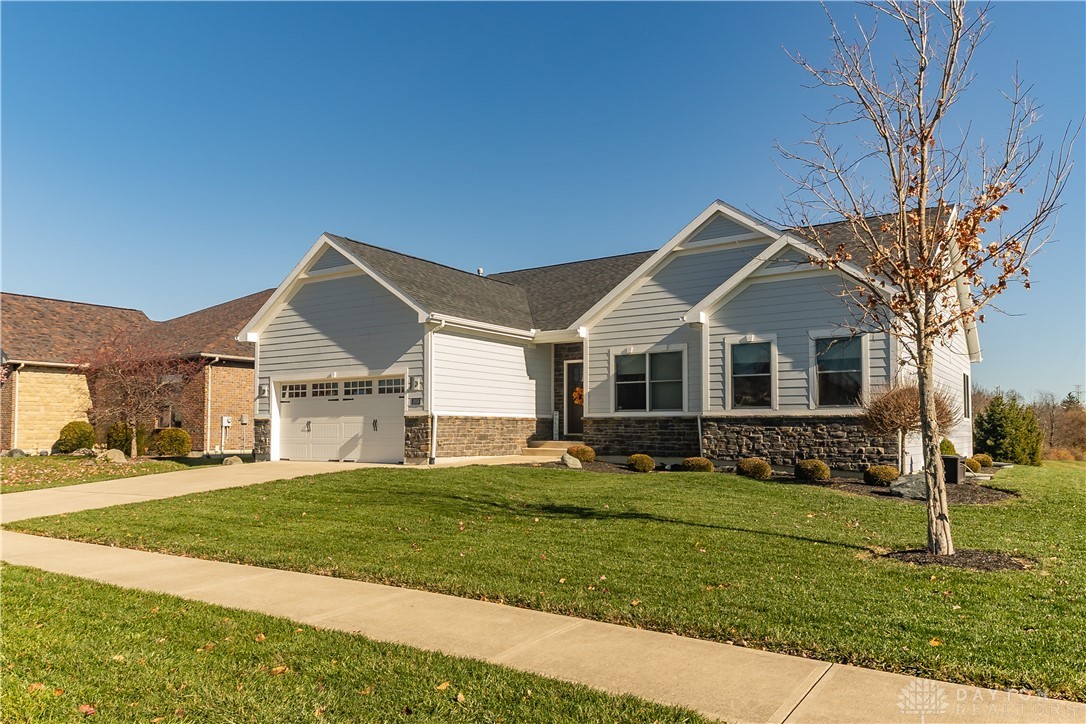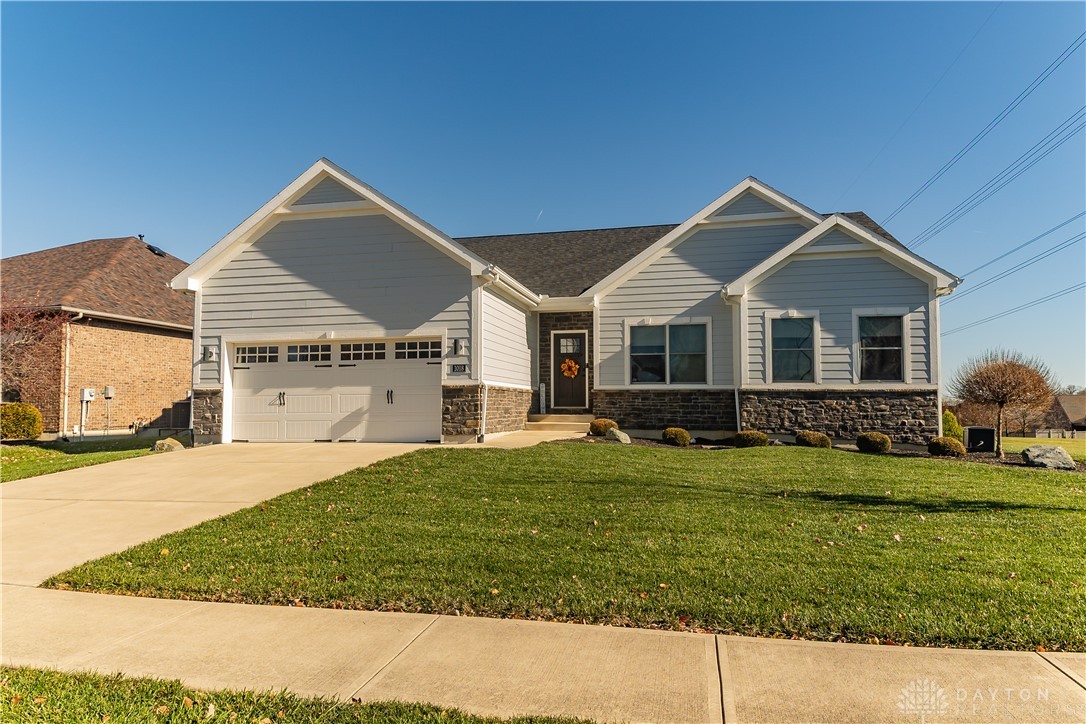


1018 Hunters Ridge Drive, Tipp City, OH 45371
$499,900
3
Beds
3
Baths
3,964
Sq Ft
Single Family
Active
Listed by
Timothy W Priddy
RE/MAX Victory + Affiliates
937-524-0080
Last updated:
November 19, 2025, 07:03 PM
MLS#
948030
Source:
OH DABR
About This Home
Home Facts
Single Family
3 Baths
3 Bedrooms
Built in 2016
Price Summary
499,900
$126 per Sq. Ft.
MLS #:
948030
Last Updated:
November 19, 2025, 07:03 PM
Added:
4 day(s) ago
Rooms & Interior
Bedrooms
Total Bedrooms:
3
Bathrooms
Total Bathrooms:
3
Full Bathrooms:
3
Interior
Living Area:
3,964 Sq. Ft.
Structure
Structure
Building Area:
3,964 Sq. Ft.
Year Built:
2016
Lot
Lot Size (Sq. Ft):
8,624
Finances & Disclosures
Price:
$499,900
Price per Sq. Ft:
$126 per Sq. Ft.
Contact an Agent
Yes, I would like more information from Coldwell Banker. Please use and/or share my information with a Coldwell Banker agent to contact me about my real estate needs.
By clicking Contact I agree a Coldwell Banker Agent may contact me by phone or text message including by automated means and prerecorded messages about real estate services, and that I can access real estate services without providing my phone number. I acknowledge that I have read and agree to the Terms of Use and Privacy Notice.
Contact an Agent
Yes, I would like more information from Coldwell Banker. Please use and/or share my information with a Coldwell Banker agent to contact me about my real estate needs.
By clicking Contact I agree a Coldwell Banker Agent may contact me by phone or text message including by automated means and prerecorded messages about real estate services, and that I can access real estate services without providing my phone number. I acknowledge that I have read and agree to the Terms of Use and Privacy Notice.