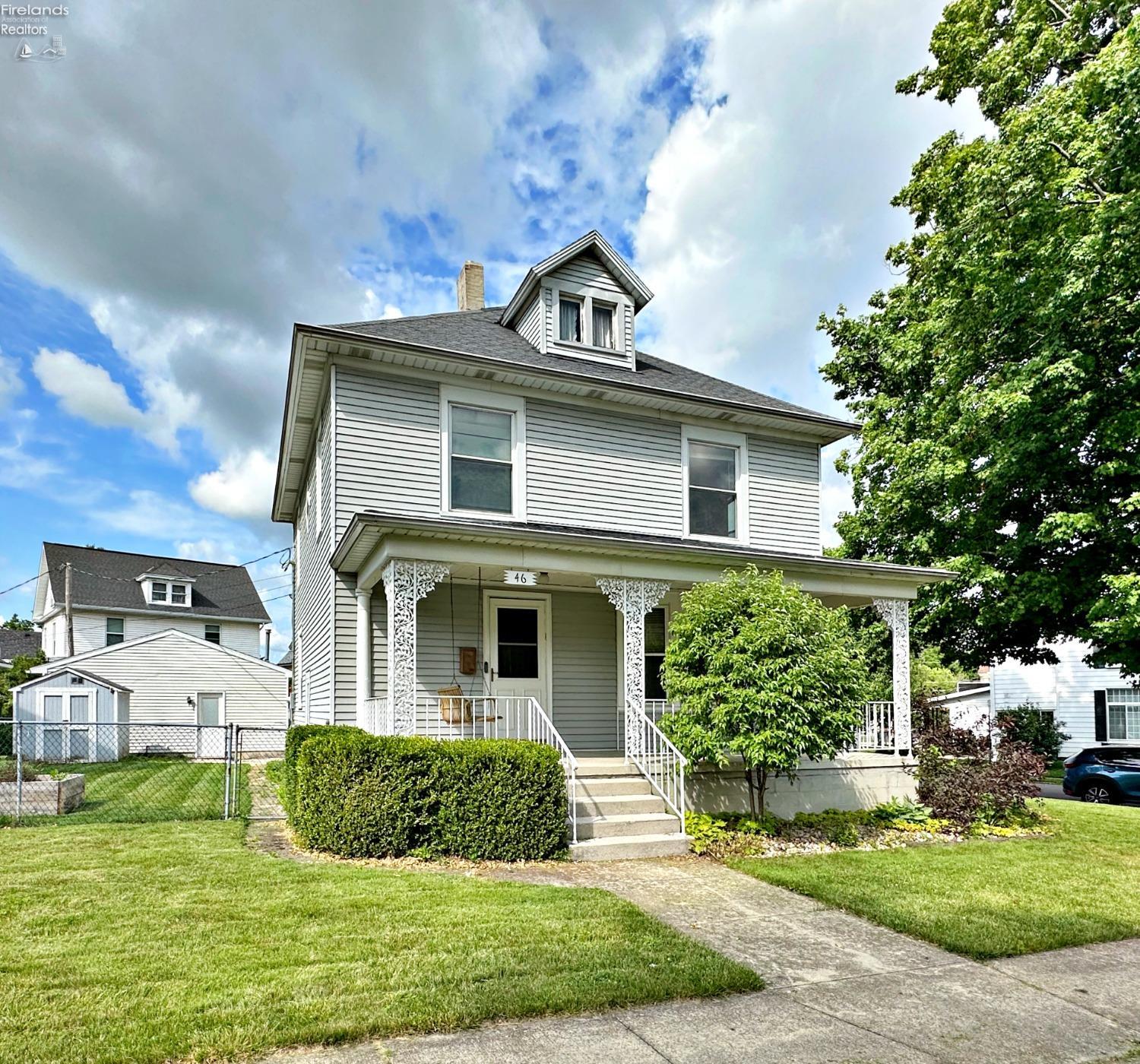Local Realty Service Provided By: Coldwell Banker Schmidt Family of Companies

46 Hall Street, Tiffin, OH 44883
$235,000
5
Beds
2
Baths
2,248
Sq Ft
Single Family
Sold
Listed by
Sarah E Elchert-Porter
Century 21 Bolte Real Estate - Seneca Co
419-447-8579
MLS#
20232244
Source:
OH FMLS
Sorry, we are unable to map this address
About This Home
Home Facts
Single Family
2 Baths
5 Bedrooms
Built in 1912
Price Summary
219,900
$97 per Sq. Ft.
MLS #:
20232244
Sold:
August 31, 2023
Rooms & Interior
Bedrooms
Total Bedrooms:
5
Bathrooms
Total Bathrooms:
2
Full Bathrooms:
1
Interior
Living Area:
2,248 Sq. Ft.
Structure
Structure
Building Area:
2,248 Sq. Ft.
Year Built:
1912
Lot
Lot Size (Sq. Ft):
8,616
Finances & Disclosures
Price:
$219,900
Price per Sq. Ft:
$97 per Sq. Ft.
Source:OH FMLS
The information being provided by Firelands Association of Realtors is for the consumer’s personal, non-commercial use and may not be used for any purpose other than to identify prospective properties consumers may be interested in purchasing. The information is deemed reliable but not guaranteed and should therefore be independently verified. © 2025 Firelands Association of Realtors All rights reserved.