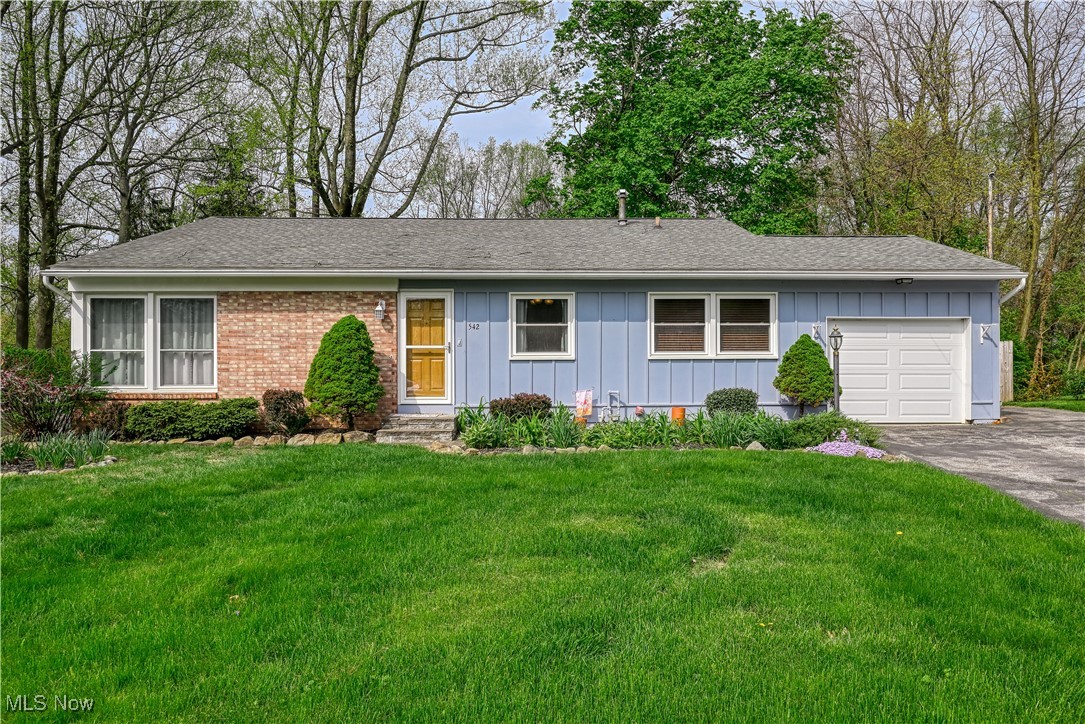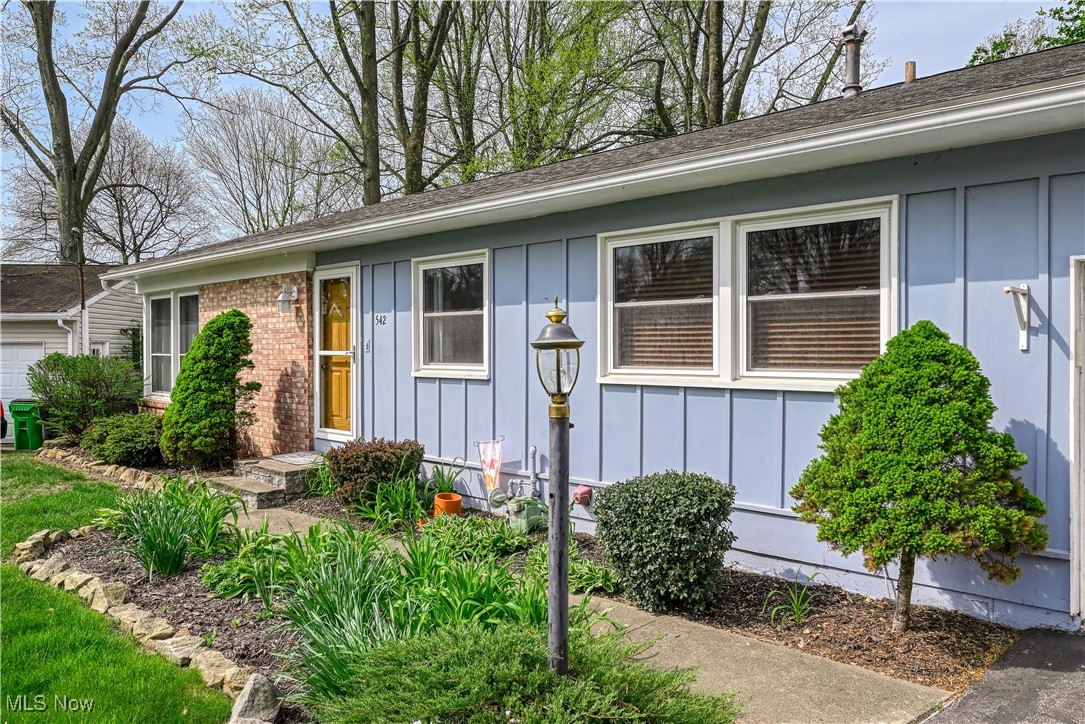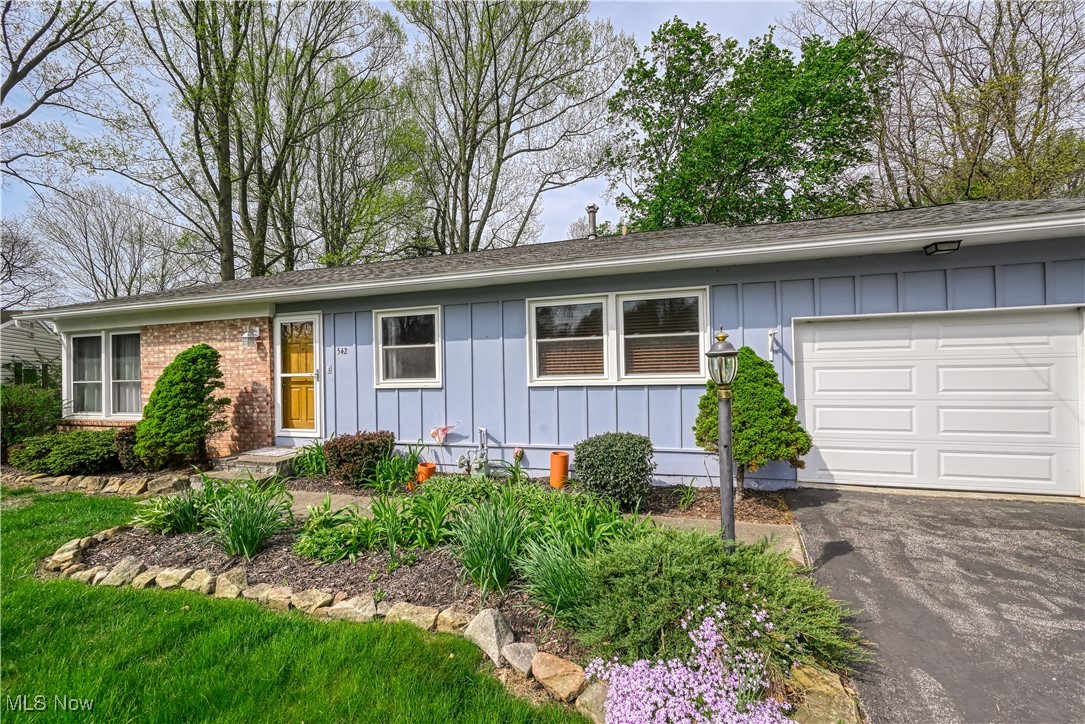


Listed by
Jennifer M Filipczak-Turner
Berkshire Hathaway HomeServices Stouffer Realty
330-677-3430
Last updated:
May 1, 2025, 04:37 PM
MLS#
5118760
Source:
OH NORMLS
About This Home
Home Facts
Single Family
3 Baths
3 Bedrooms
Built in 1962
Price Summary
235,000
$122 per Sq. Ft.
MLS #:
5118760
Last Updated:
May 1, 2025, 04:37 PM
Added:
2 day(s) ago
Rooms & Interior
Bedrooms
Total Bedrooms:
3
Bathrooms
Total Bathrooms:
3
Full Bathrooms:
2
Interior
Living Area:
1,913 Sq. Ft.
Structure
Structure
Building Area:
1,913 Sq. Ft.
Year Built:
1962
Lot
Lot Size (Sq. Ft):
6,699
Finances & Disclosures
Price:
$235,000
Price per Sq. Ft:
$122 per Sq. Ft.
Contact an Agent
Yes, I would like more information from Coldwell Banker. Please use and/or share my information with a Coldwell Banker agent to contact me about my real estate needs.
By clicking Contact I agree a Coldwell Banker Agent may contact me by phone or text message including by automated means and prerecorded messages about real estate services, and that I can access real estate services without providing my phone number. I acknowledge that I have read and agree to the Terms of Use and Privacy Notice.
Contact an Agent
Yes, I would like more information from Coldwell Banker. Please use and/or share my information with a Coldwell Banker agent to contact me about my real estate needs.
By clicking Contact I agree a Coldwell Banker Agent may contact me by phone or text message including by automated means and prerecorded messages about real estate services, and that I can access real estate services without providing my phone number. I acknowledge that I have read and agree to the Terms of Use and Privacy Notice.