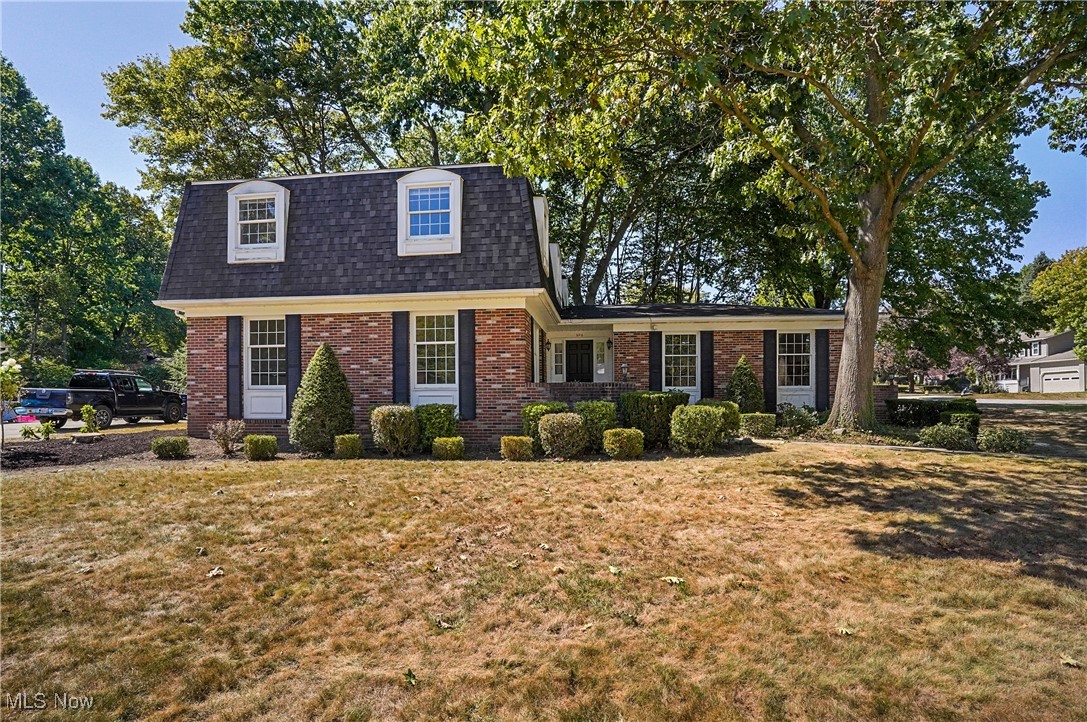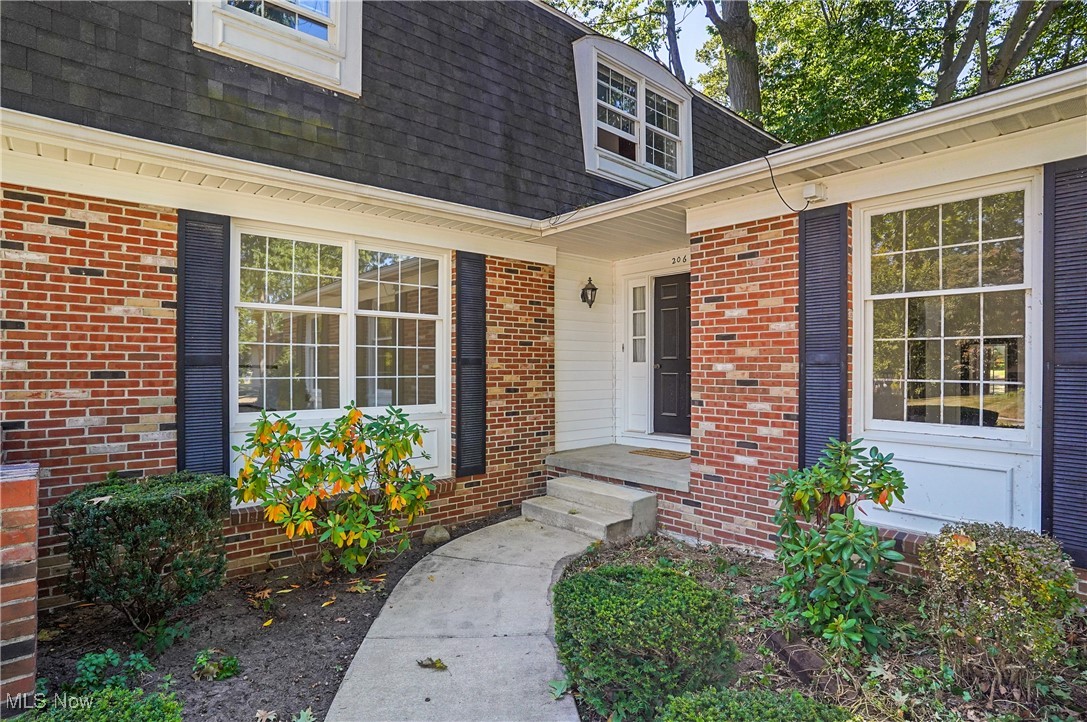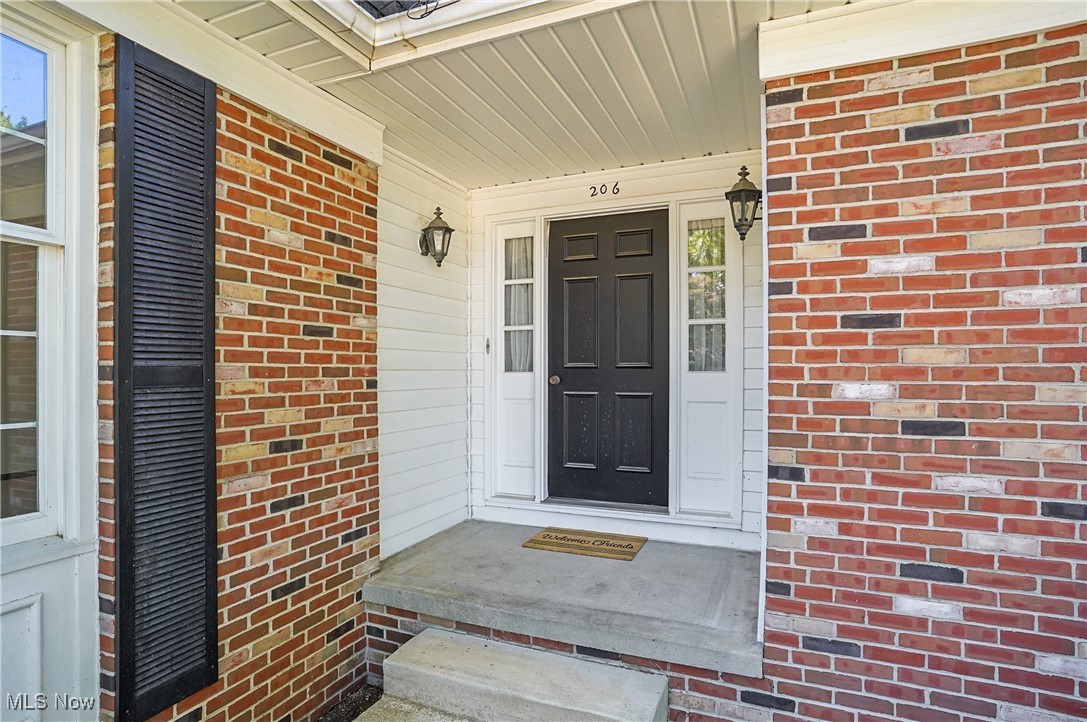Listed by
Debbie Spencer
Fred Spencer
Keller Williams Chervenic Rlty
330-686-1644
Last updated:
September 18, 2025, 02:14 PM
MLS#
5153541
Source:
OH NORMLS
About This Home
Home Facts
Single Family
3 Baths
4 Bedrooms
Built in 1972
Price Summary
379,900
$164 per Sq. Ft.
MLS #:
5153541
Last Updated:
September 18, 2025, 02:14 PM
Added:
1 day(s) ago
Rooms & Interior
Bedrooms
Total Bedrooms:
4
Bathrooms
Total Bathrooms:
3
Full Bathrooms:
2
Interior
Living Area:
2,316 Sq. Ft.
Structure
Structure
Architectural Style:
Colonial
Building Area:
2,316 Sq. Ft.
Year Built:
1972
Lot
Lot Size (Sq. Ft):
15,598
Finances & Disclosures
Price:
$379,900
Price per Sq. Ft:
$164 per Sq. Ft.
Contact an Agent
Yes, I would like more information from Coldwell Banker. Please use and/or share my information with a Coldwell Banker agent to contact me about my real estate needs.
By clicking Contact I agree a Coldwell Banker Agent may contact me by phone or text message including by automated means and prerecorded messages about real estate services, and that I can access real estate services without providing my phone number. I acknowledge that I have read and agree to the Terms of Use and Privacy Notice.
Contact an Agent
Yes, I would like more information from Coldwell Banker. Please use and/or share my information with a Coldwell Banker agent to contact me about my real estate needs.
By clicking Contact I agree a Coldwell Banker Agent may contact me by phone or text message including by automated means and prerecorded messages about real estate services, and that I can access real estate services without providing my phone number. I acknowledge that I have read and agree to the Terms of Use and Privacy Notice.


