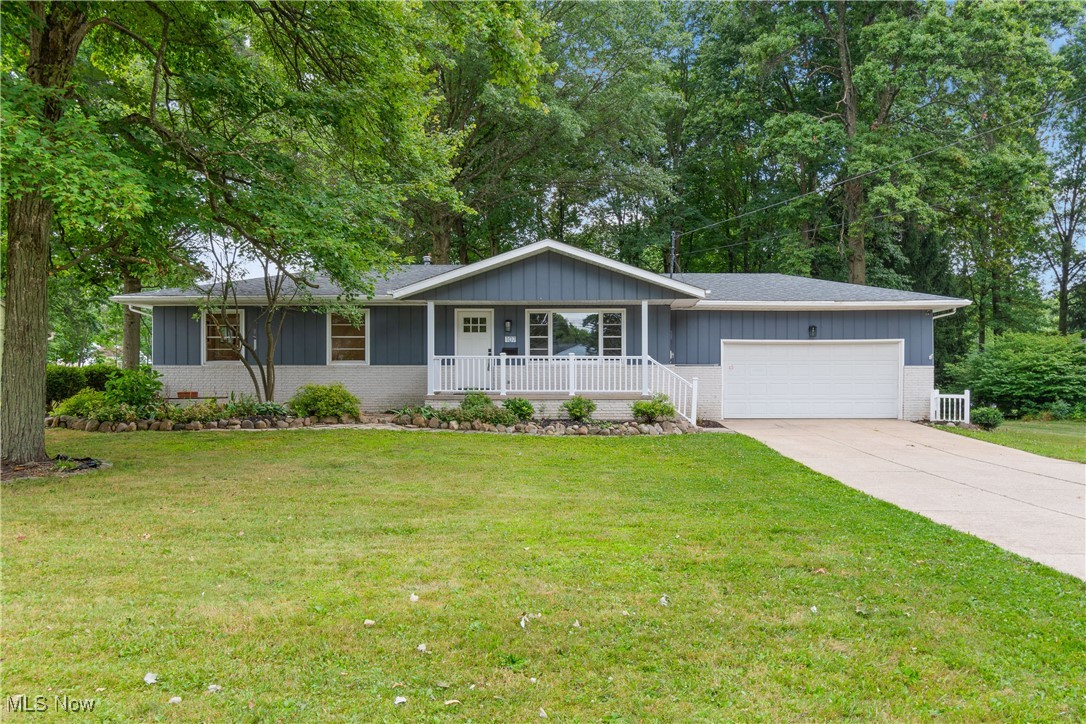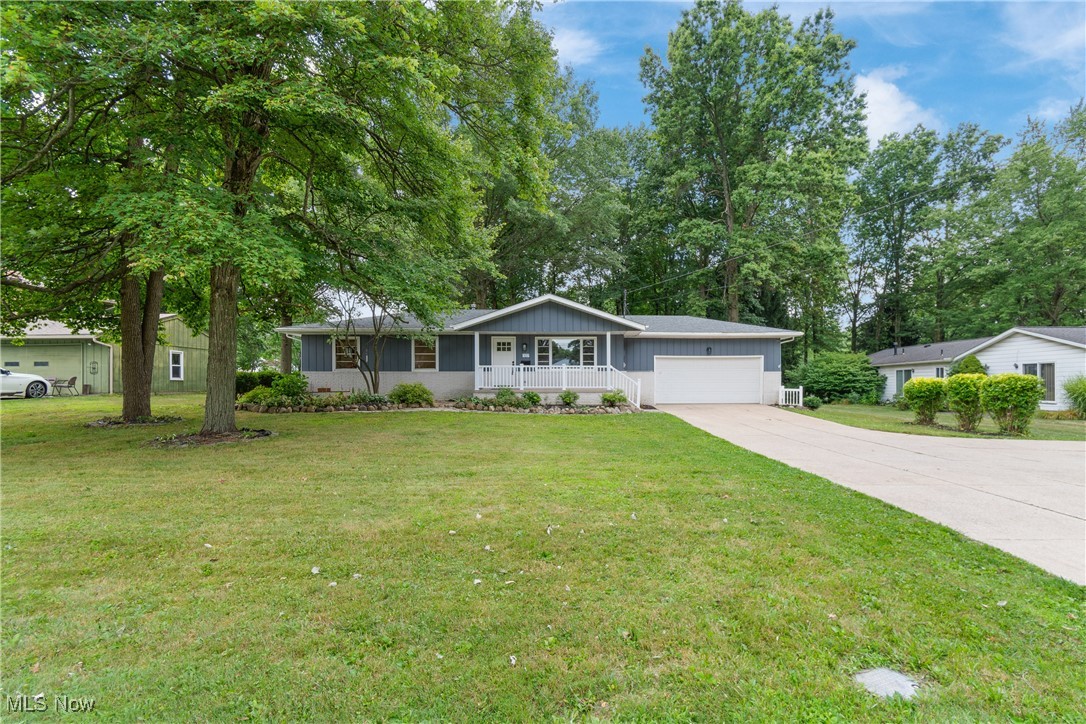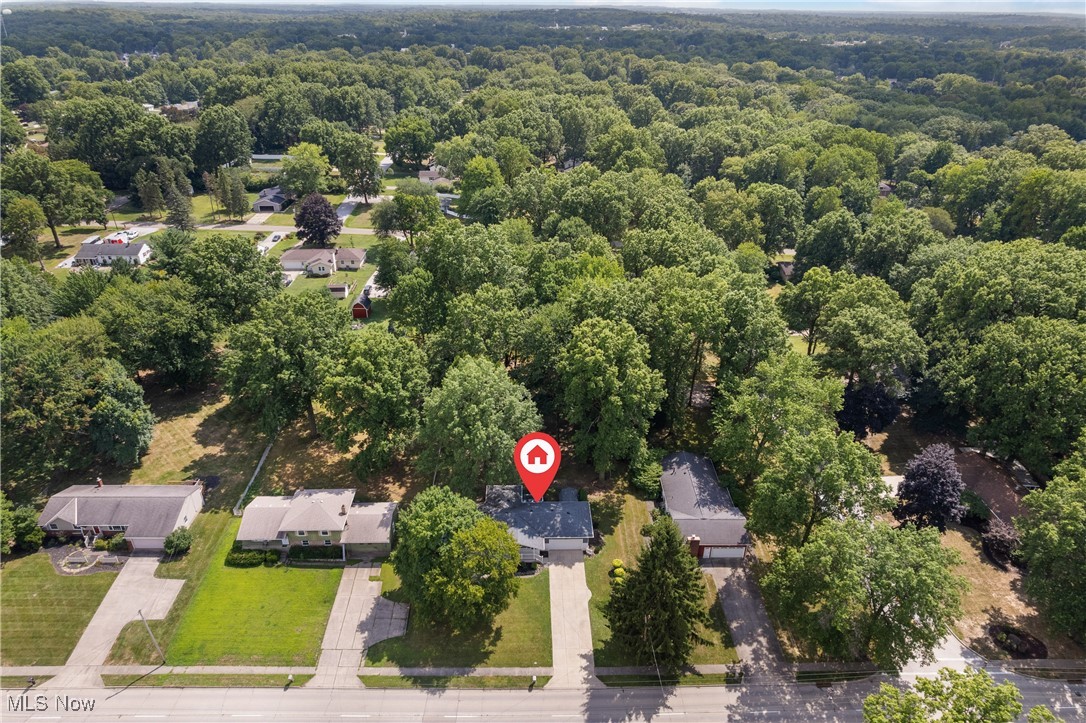


Listed by
Kevin Wasie
Tina Budimlic
Exactly
866-515-6789
Last updated:
August 25, 2025, 02:17 PM
MLS#
5140731
Source:
OH NORMLS
About This Home
Home Facts
Single Family
2 Baths
3 Bedrooms
Built in 1973
Price Summary
309,450
$162 per Sq. Ft.
MLS #:
5140731
Last Updated:
August 25, 2025, 02:17 PM
Added:
23 day(s) ago
Rooms & Interior
Bedrooms
Total Bedrooms:
3
Bathrooms
Total Bathrooms:
2
Full Bathrooms:
2
Interior
Living Area:
1,899 Sq. Ft.
Structure
Structure
Architectural Style:
Ranch
Building Area:
1,899 Sq. Ft.
Year Built:
1973
Lot
Lot Size (Sq. Ft):
21,200
Finances & Disclosures
Price:
$309,450
Price per Sq. Ft:
$162 per Sq. Ft.
Contact an Agent
Yes, I would like more information from Coldwell Banker. Please use and/or share my information with a Coldwell Banker agent to contact me about my real estate needs.
By clicking Contact I agree a Coldwell Banker Agent may contact me by phone or text message including by automated means and prerecorded messages about real estate services, and that I can access real estate services without providing my phone number. I acknowledge that I have read and agree to the Terms of Use and Privacy Notice.
Contact an Agent
Yes, I would like more information from Coldwell Banker. Please use and/or share my information with a Coldwell Banker agent to contact me about my real estate needs.
By clicking Contact I agree a Coldwell Banker Agent may contact me by phone or text message including by automated means and prerecorded messages about real estate services, and that I can access real estate services without providing my phone number. I acknowledge that I have read and agree to the Terms of Use and Privacy Notice.