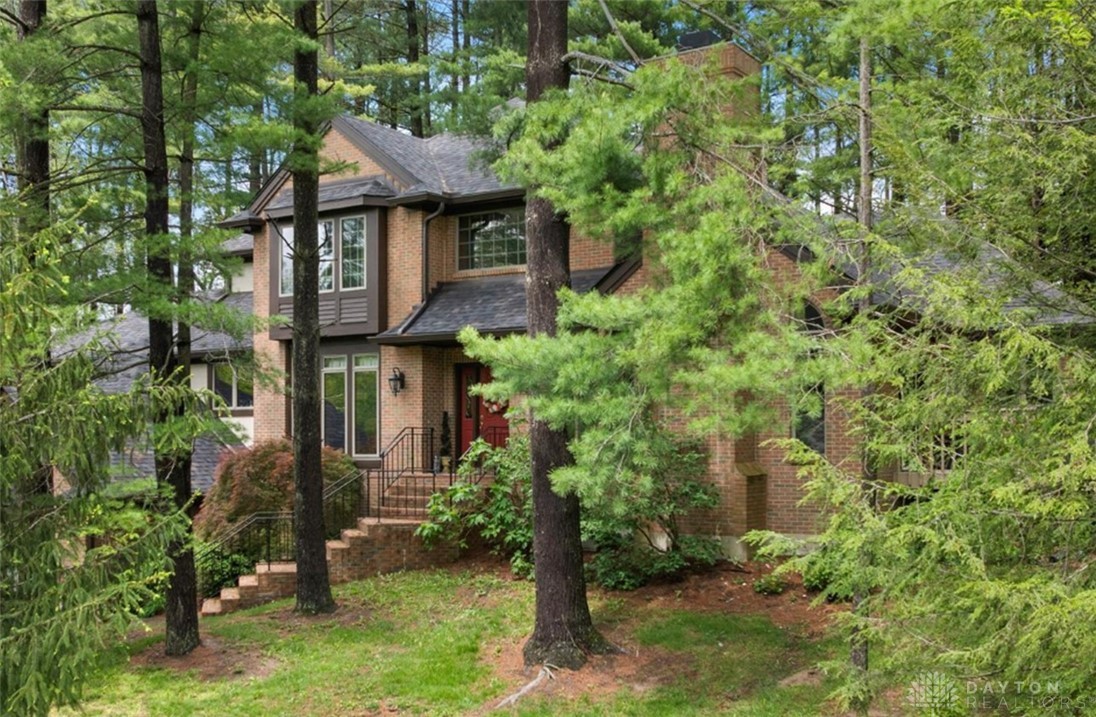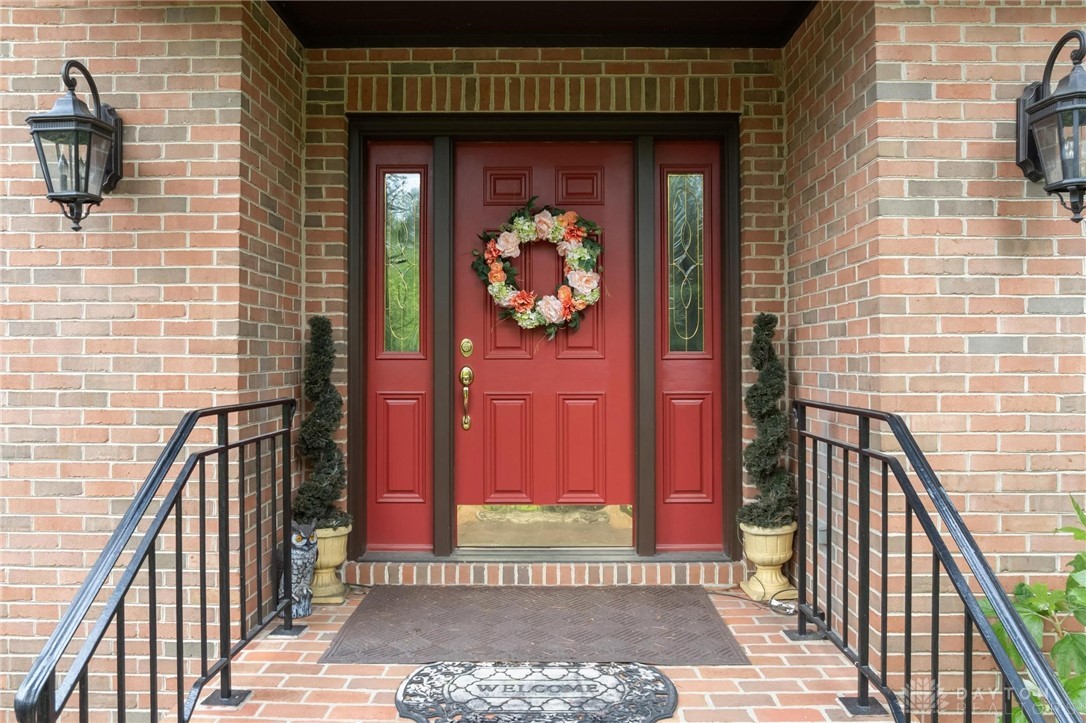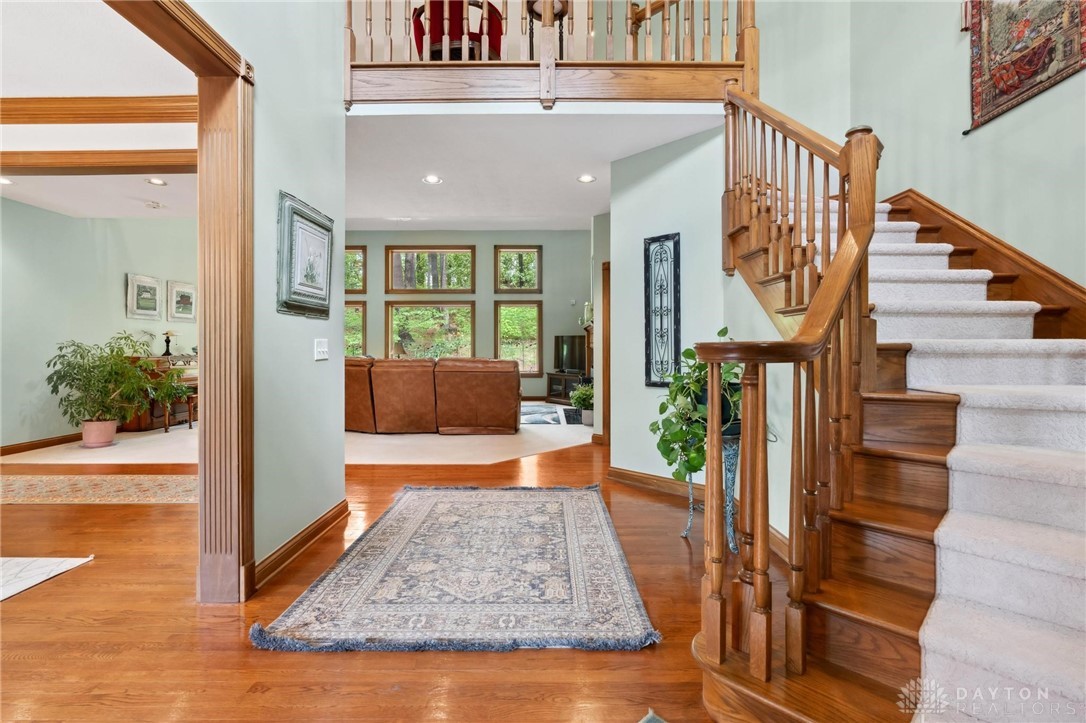1690 Cedar Ridge Drive, Sugarcreek Twp, OH 45370
Active
Listed by
Don E Shurts Jr
Cynthia L Shurts
Keller Williams Advisors Rlty
937-848-6255
Last updated:
June 27, 2025, 04:08 PM
MLS#
933597
Source:
OH DABR
About This Home
Home Facts
Single Family
4 Baths
4 Bedrooms
Built in 1992
Price Summary
749,900
$125 per Sq. Ft.
MLS #:
933597
Last Updated:
June 27, 2025, 04:08 PM
Added:
1 month(s) ago
Rooms & Interior
Bedrooms
Total Bedrooms:
4
Bathrooms
Total Bathrooms:
4
Full Bathrooms:
3
Interior
Living Area:
5,992 Sq. Ft.
Structure
Structure
Building Area:
5,992 Sq. Ft.
Year Built:
1992
Lot
Lot Size (Sq. Ft):
162,870
Finances & Disclosures
Price:
$749,900
Price per Sq. Ft:
$125 per Sq. Ft.
Contact an Agent
Yes, I would like more information from Coldwell Banker. Please use and/or share my information with a Coldwell Banker agent to contact me about my real estate needs.
By clicking Contact I agree a Coldwell Banker Agent may contact me by phone or text message including by automated means and prerecorded messages about real estate services, and that I can access real estate services without providing my phone number. I acknowledge that I have read and agree to the Terms of Use and Privacy Notice.
Contact an Agent
Yes, I would like more information from Coldwell Banker. Please use and/or share my information with a Coldwell Banker agent to contact me about my real estate needs.
By clicking Contact I agree a Coldwell Banker Agent may contact me by phone or text message including by automated means and prerecorded messages about real estate services, and that I can access real estate services without providing my phone number. I acknowledge that I have read and agree to the Terms of Use and Privacy Notice.


