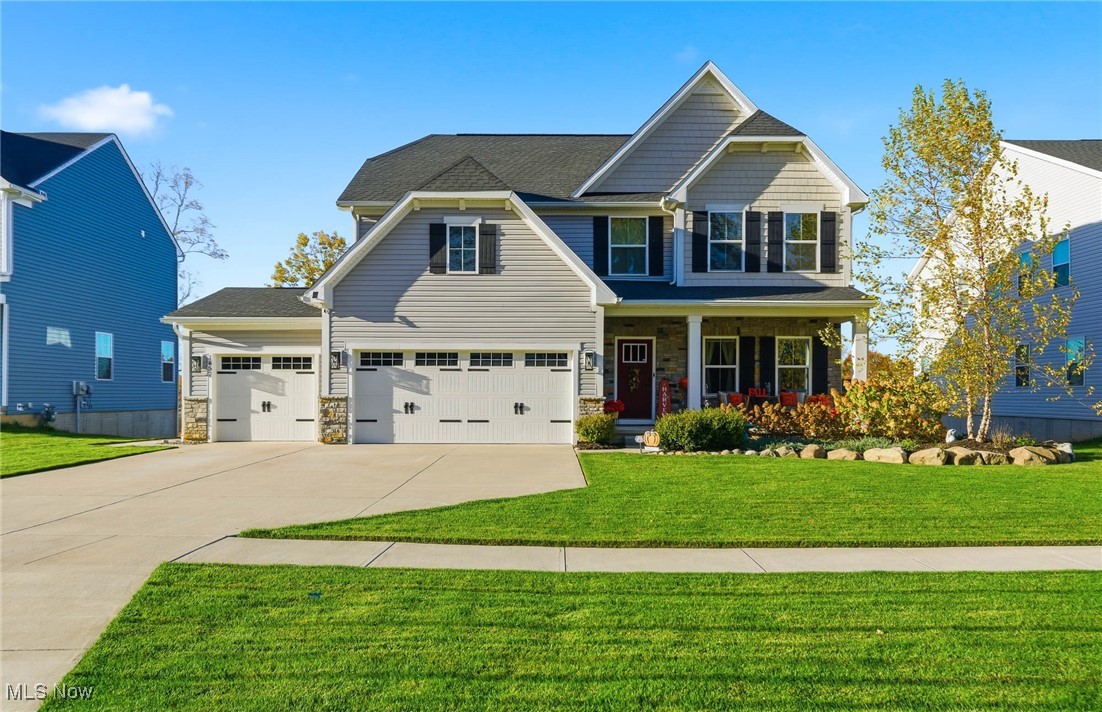Local Realty Service Provided By: Coldwell Banker Realty

1657 Duncan Way, Streetsboro, OH 44241
$555,000
4
Beds
4
Baths
4,630
Sq Ft
Single Family
Sold
Listed by
Scott M Tinlin
Bought with CENTURY 21 DePiero & Associates, Inc.
Platinum Real Estate
888-974-7253
MLS#
5168129
Source:
OH NORMLS
Sorry, we are unable to map this address
About This Home
Home Facts
Single Family
4 Baths
4 Bedrooms
Built in 2022
Price Summary
565,000
$122 per Sq. Ft.
MLS #:
5168129
Sold:
January 15, 2026
Rooms & Interior
Bedrooms
Total Bedrooms:
4
Bathrooms
Total Bathrooms:
4
Full Bathrooms:
3
Interior
Living Area:
4,630 Sq. Ft.
Structure
Structure
Architectural Style:
Colonial
Building Area:
4,630 Sq. Ft.
Year Built:
2022
Lot
Lot Size (Sq. Ft):
9,801
Finances & Disclosures
Price:
$565,000
Price per Sq. Ft:
$122 per Sq. Ft.
The information being provided by Mls Now is for the consumer’s personal, non-commercial use and may not be used for any purpose other than to identify prospective properties consumers may be interested in purchasing. The information is deemed reliable but not guaranteed and should therefore be independently verified. © 2026 Mls Now All rights reserved.