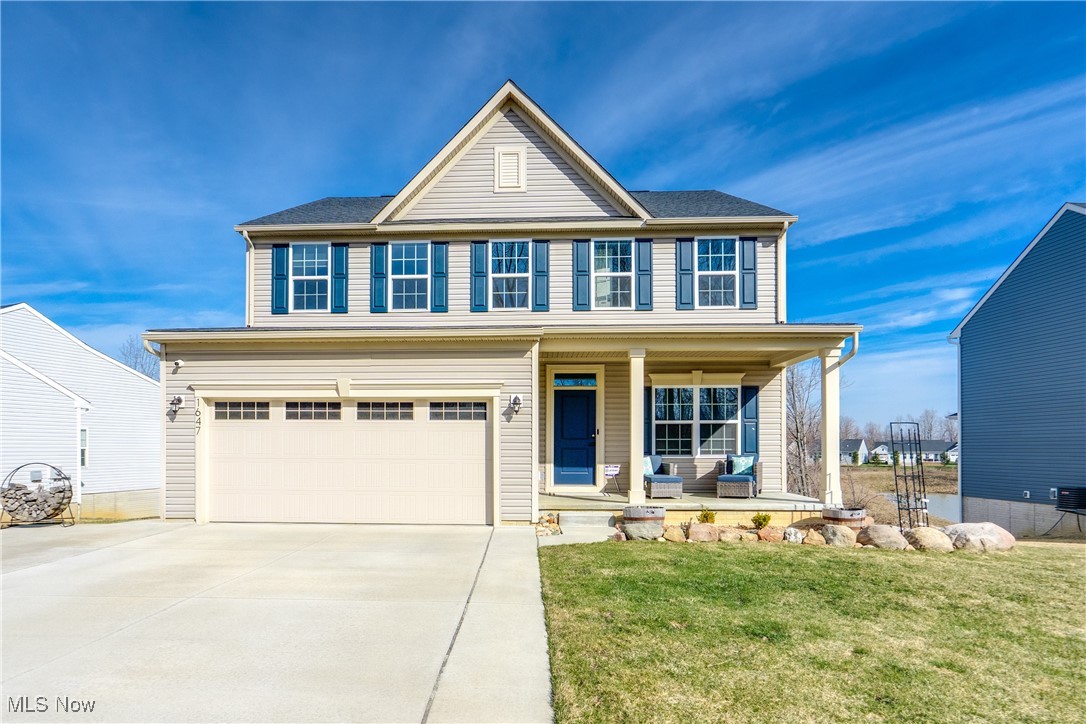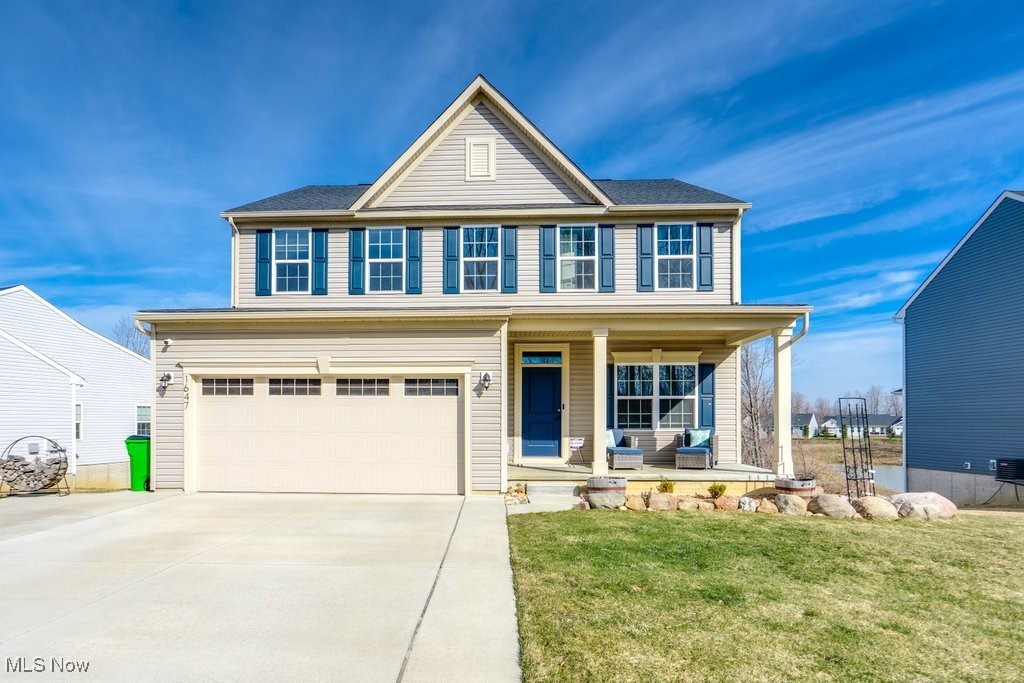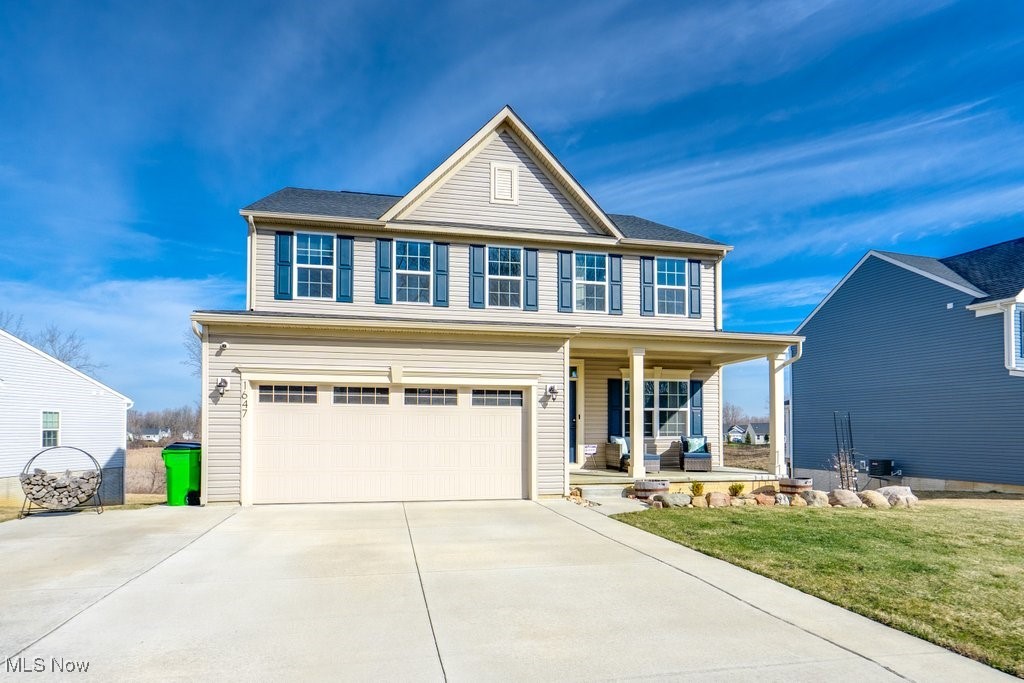


Listed by
Seth Kienzle
Real Integrity
330-494-1221
Last updated:
April 16, 2025, 02:14 PM
MLS#
5107709
Source:
OH NORMLS
About This Home
Home Facts
Single Family
3 Baths
4 Bedrooms
Built in 2022
Price Summary
479,900
$198 per Sq. Ft.
MLS #:
5107709
Last Updated:
April 16, 2025, 02:14 PM
Added:
a month ago
Rooms & Interior
Bedrooms
Total Bedrooms:
4
Bathrooms
Total Bathrooms:
3
Full Bathrooms:
2
Interior
Living Area:
2,423 Sq. Ft.
Structure
Structure
Architectural Style:
Colonial
Building Area:
2,423 Sq. Ft.
Year Built:
2022
Lot
Lot Size (Sq. Ft):
11,238
Finances & Disclosures
Price:
$479,900
Price per Sq. Ft:
$198 per Sq. Ft.
Contact an Agent
Yes, I would like more information from Coldwell Banker. Please use and/or share my information with a Coldwell Banker agent to contact me about my real estate needs.
By clicking Contact I agree a Coldwell Banker Agent may contact me by phone or text message including by automated means and prerecorded messages about real estate services, and that I can access real estate services without providing my phone number. I acknowledge that I have read and agree to the Terms of Use and Privacy Notice.
Contact an Agent
Yes, I would like more information from Coldwell Banker. Please use and/or share my information with a Coldwell Banker agent to contact me about my real estate needs.
By clicking Contact I agree a Coldwell Banker Agent may contact me by phone or text message including by automated means and prerecorded messages about real estate services, and that I can access real estate services without providing my phone number. I acknowledge that I have read and agree to the Terms of Use and Privacy Notice.