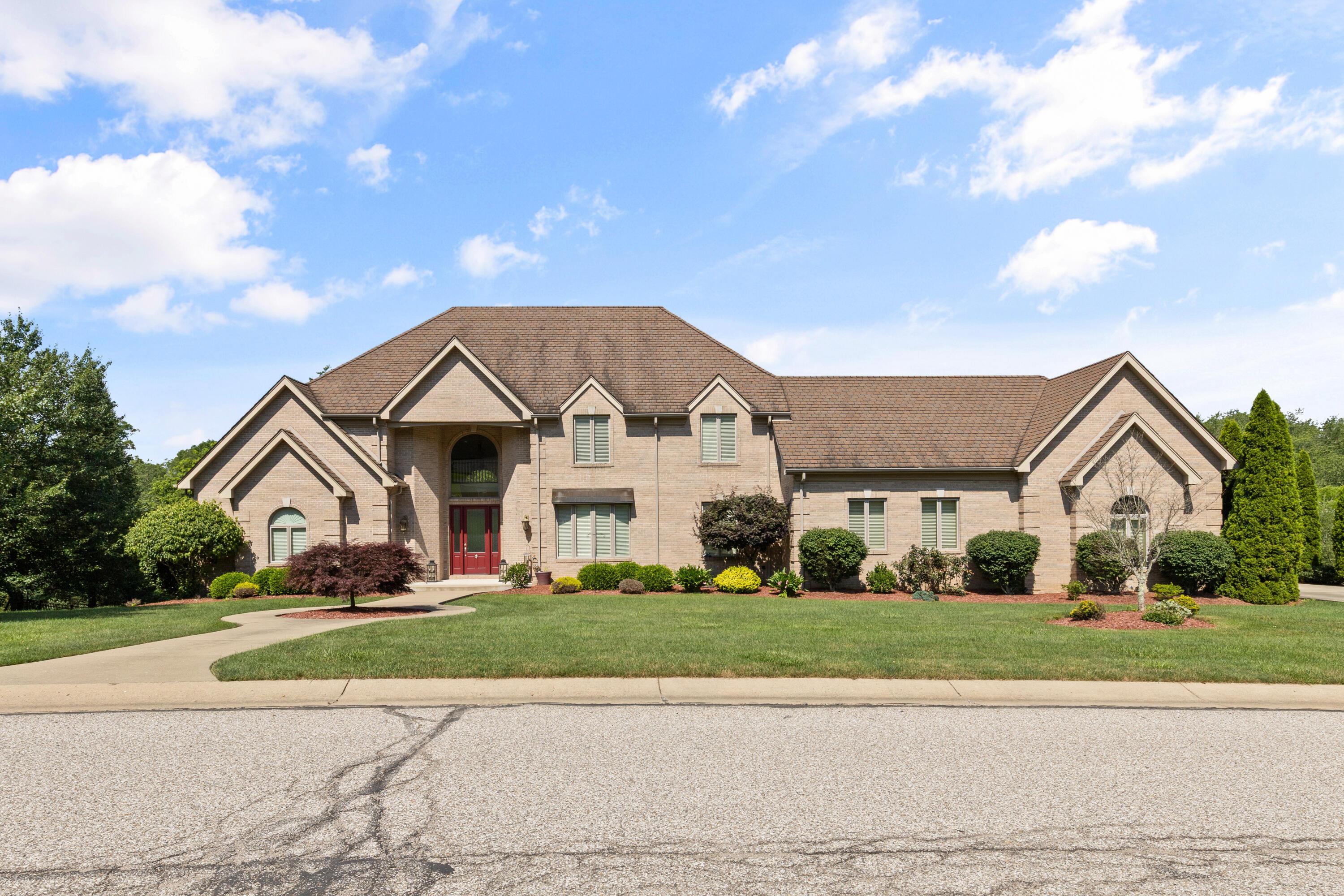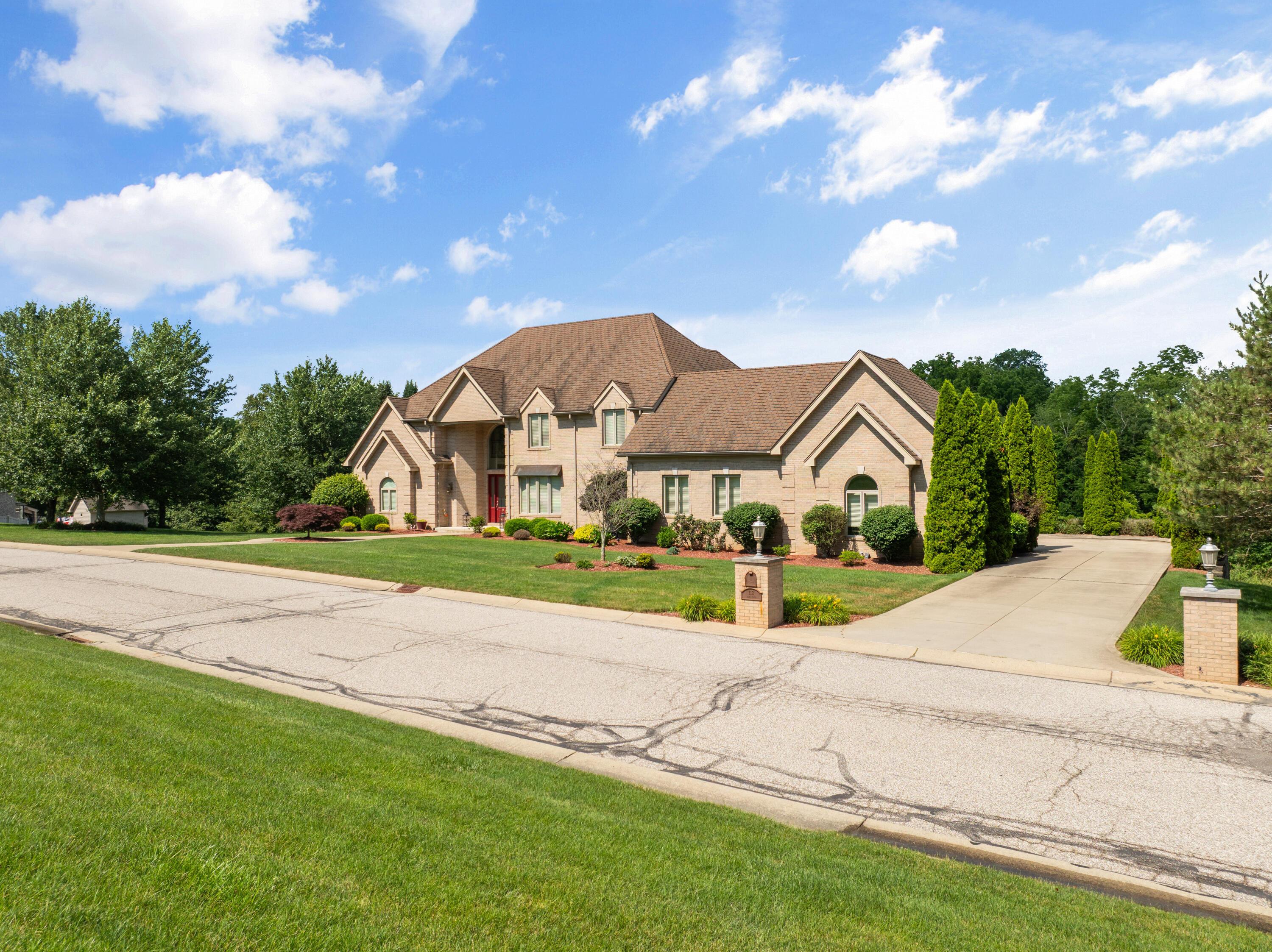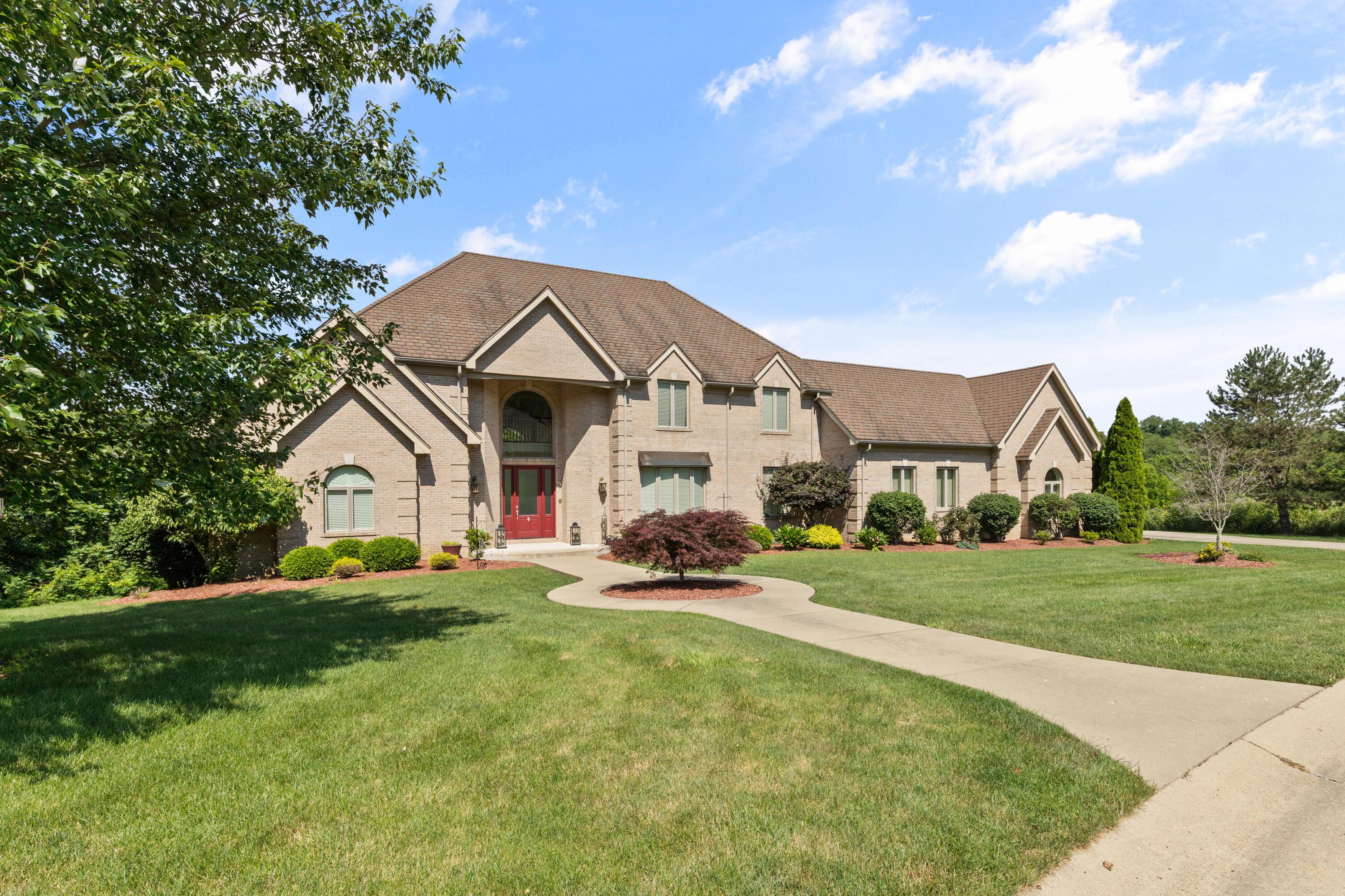112 Cara Place, Steubenville, OH 43953
$875,000
4
Beds
5
Baths
5,585
Sq Ft
Single Family
Active
Listed by
Julia Duff
Cedar One Realty
740-264-7131
Last updated:
November 19, 2025, 05:55 PM
MLS#
225035875
Source:
OH CBR
About This Home
Home Facts
Single Family
5 Baths
4 Bedrooms
Built in 2005
Price Summary
875,000
$156 per Sq. Ft.
MLS #:
225035875
Last Updated:
November 19, 2025, 05:55 PM
Added:
2 month(s) ago
Rooms & Interior
Bedrooms
Total Bedrooms:
4
Bathrooms
Total Bathrooms:
5
Full Bathrooms:
4
Interior
Living Area:
5,585 Sq. Ft.
Structure
Structure
Building Area:
4,094 Sq. Ft.
Year Built:
2005
Lot
Lot Size (Sq. Ft):
40,075
Finances & Disclosures
Price:
$875,000
Price per Sq. Ft:
$156 per Sq. Ft.
Contact an Agent
Yes, I would like more information from Coldwell Banker. Please use and/or share my information with a Coldwell Banker agent to contact me about my real estate needs.
By clicking Contact I agree a Coldwell Banker Agent may contact me by phone or text message including by automated means and prerecorded messages about real estate services, and that I can access real estate services without providing my phone number. I acknowledge that I have read and agree to the Terms of Use and Privacy Notice.
Contact an Agent
Yes, I would like more information from Coldwell Banker. Please use and/or share my information with a Coldwell Banker agent to contact me about my real estate needs.
By clicking Contact I agree a Coldwell Banker Agent may contact me by phone or text message including by automated means and prerecorded messages about real estate services, and that I can access real estate services without providing my phone number. I acknowledge that I have read and agree to the Terms of Use and Privacy Notice.


