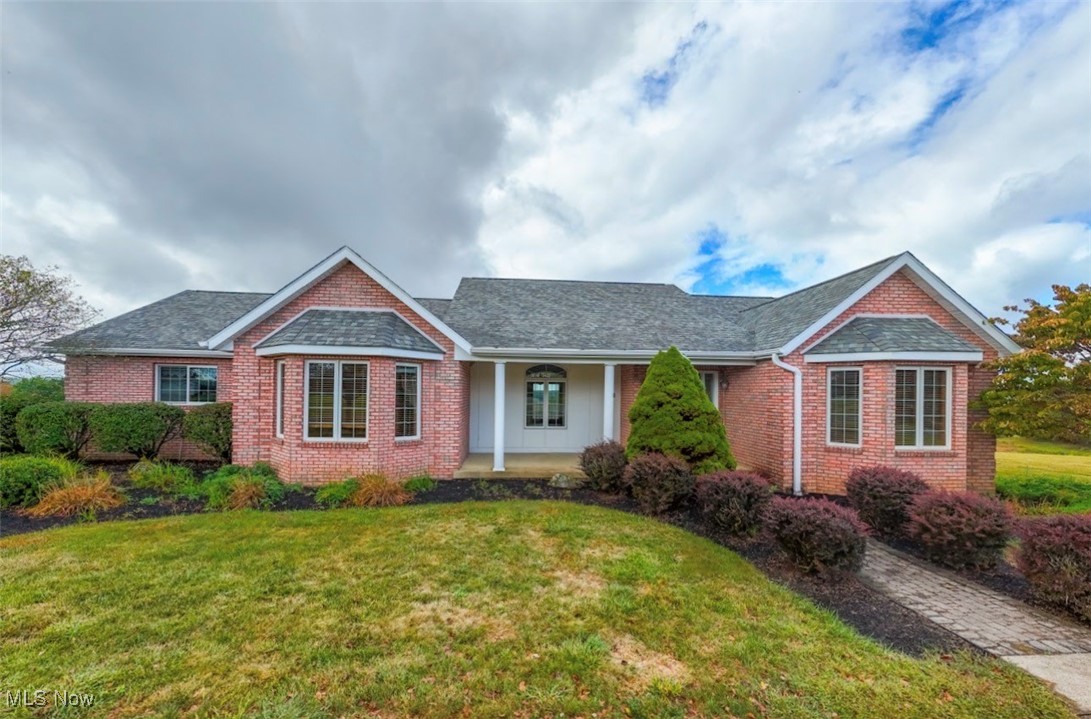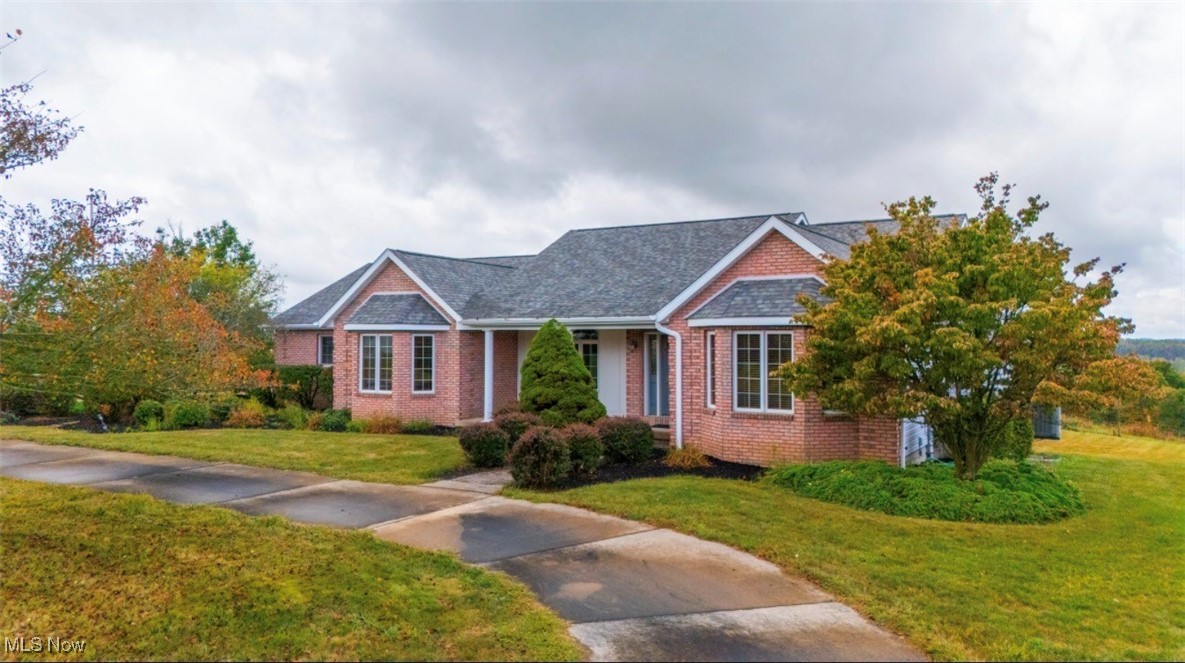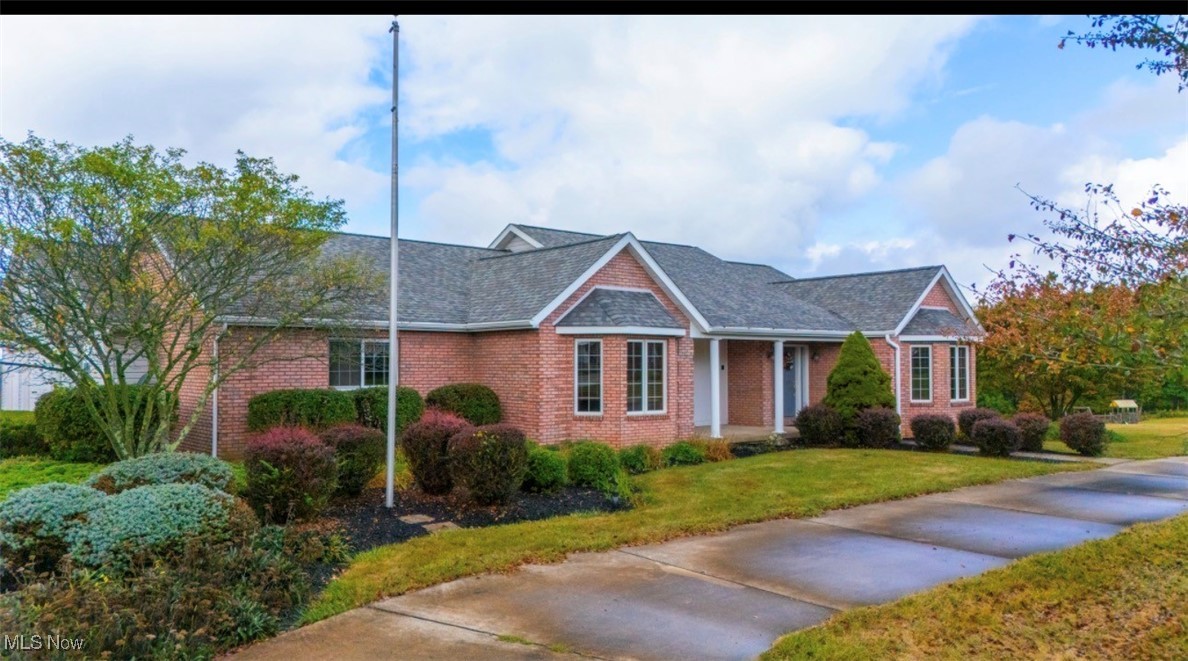


69210 Bluebird Drive, St Clairsville, OH 43950
Pending
Listed by
Karen L Derosa
Harvey Goodman, Realtor
740-695-3131
Last updated:
November 4, 2025, 08:30 AM
MLS#
5158850
Source:
OH NORMLS
About This Home
Home Facts
Single Family
4 Baths
4 Bedrooms
Built in 2002
Price Summary
479,000
$148 per Sq. Ft.
MLS #:
5158850
Last Updated:
November 4, 2025, 08:30 AM
Added:
a month ago
Rooms & Interior
Bedrooms
Total Bedrooms:
4
Bathrooms
Total Bathrooms:
4
Full Bathrooms:
3
Interior
Living Area:
3,226 Sq. Ft.
Structure
Structure
Architectural Style:
Ranch
Building Area:
3,226 Sq. Ft.
Year Built:
2002
Lot
Lot Size (Sq. Ft):
53,883
Finances & Disclosures
Price:
$479,000
Price per Sq. Ft:
$148 per Sq. Ft.
Contact an Agent
Yes, I would like more information from Coldwell Banker. Please use and/or share my information with a Coldwell Banker agent to contact me about my real estate needs.
By clicking Contact I agree a Coldwell Banker Agent may contact me by phone or text message including by automated means and prerecorded messages about real estate services, and that I can access real estate services without providing my phone number. I acknowledge that I have read and agree to the Terms of Use and Privacy Notice.
Contact an Agent
Yes, I would like more information from Coldwell Banker. Please use and/or share my information with a Coldwell Banker agent to contact me about my real estate needs.
By clicking Contact I agree a Coldwell Banker Agent may contact me by phone or text message including by automated means and prerecorded messages about real estate services, and that I can access real estate services without providing my phone number. I acknowledge that I have read and agree to the Terms of Use and Privacy Notice.