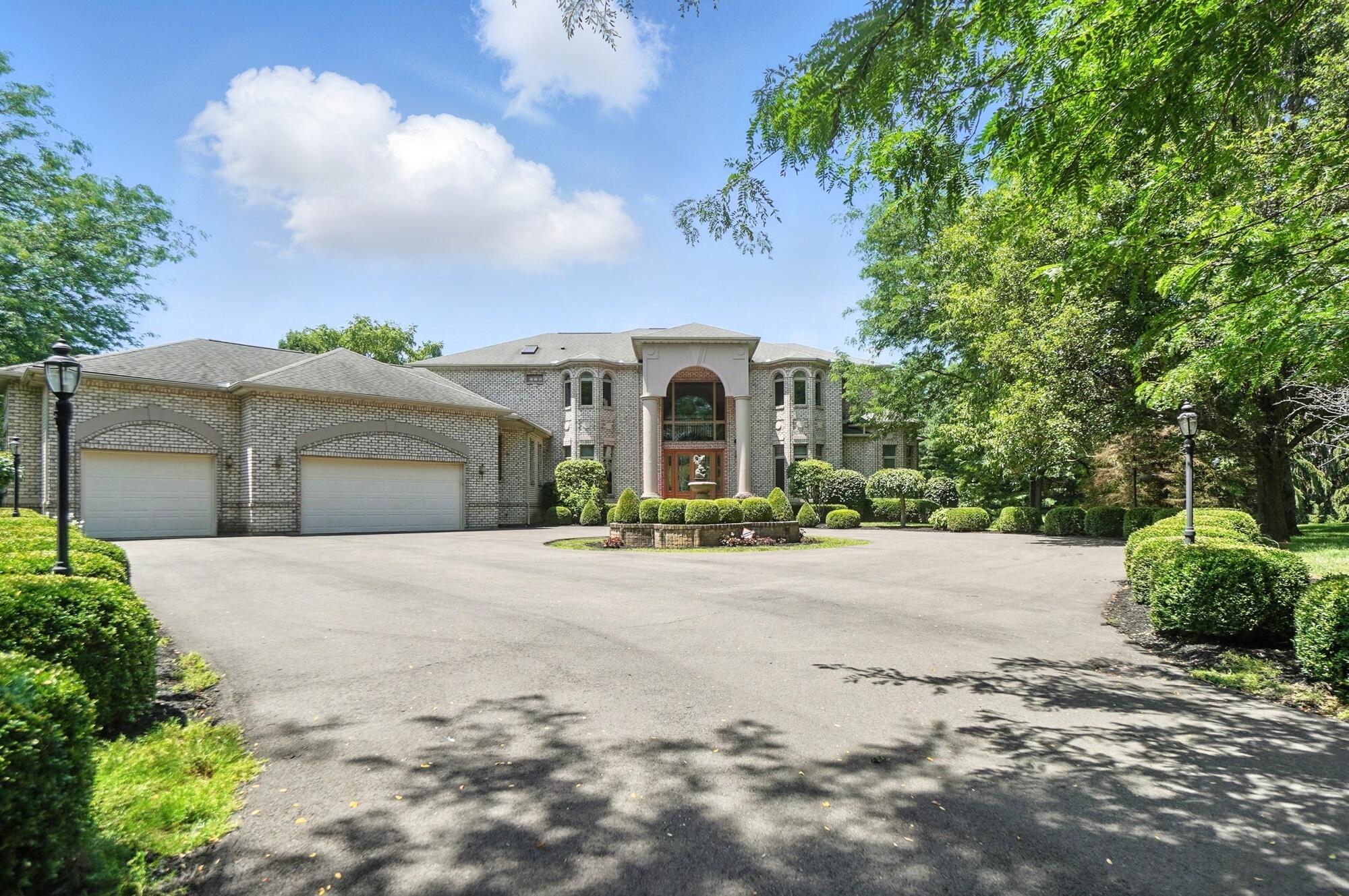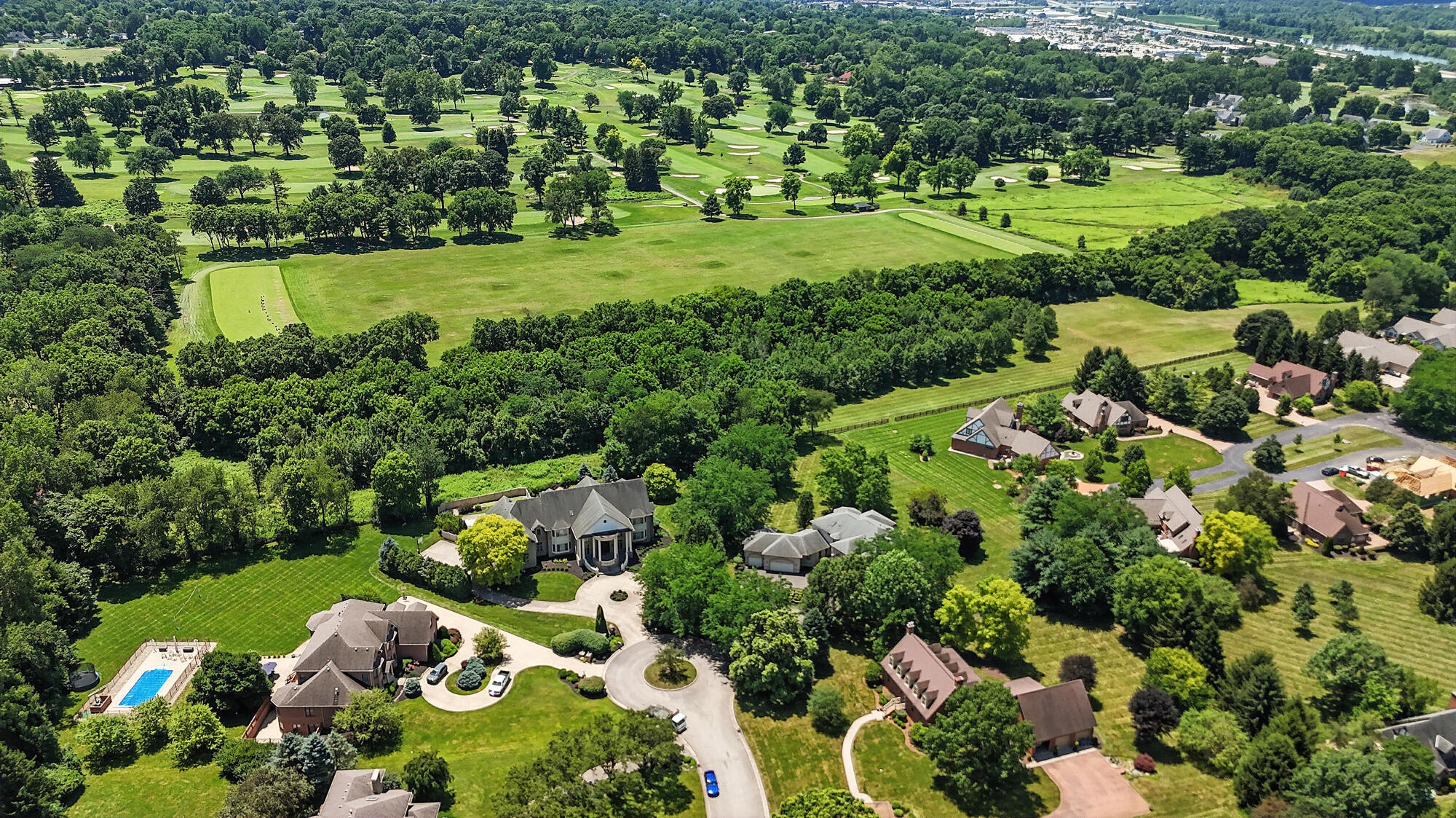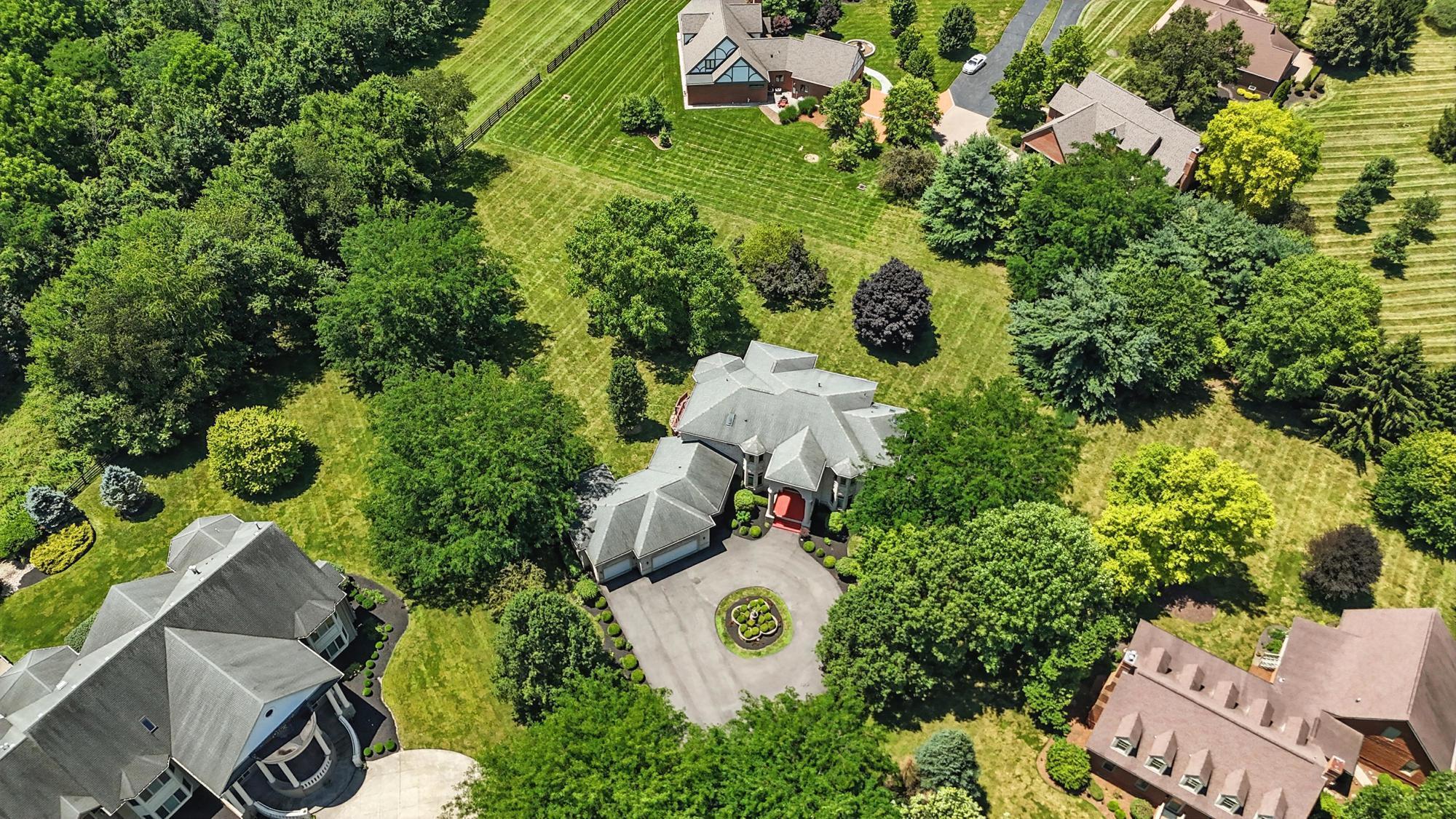


2655 Ballydoyle Drive, Springfield, OH 45503
Pending
Listed by
Danielle R Chapman
Glasshouse Realty Group
937-949-0006
Last updated:
August 1, 2025, 10:52 PM
MLS#
1039875
Source:
OH WRIST
About This Home
Home Facts
Single Family
7 Baths
5 Bedrooms
Built in 1999
Price Summary
799,900
$92 per Sq. Ft.
MLS #:
1039875
Last Updated:
August 1, 2025, 10:52 PM
Added:
a month ago
Rooms & Interior
Bedrooms
Total Bedrooms:
5
Bathrooms
Total Bathrooms:
7
Full Bathrooms:
5
Interior
Living Area:
8,621 Sq. Ft.
Structure
Structure
Building Area:
8,621 Sq. Ft.
Year Built:
1999
Lot
Lot Size (Sq. Ft):
62,290
Finances & Disclosures
Price:
$799,900
Price per Sq. Ft:
$92 per Sq. Ft.
Contact an Agent
Yes, I would like more information from Coldwell Banker. Please use and/or share my information with a Coldwell Banker agent to contact me about my real estate needs.
By clicking Contact I agree a Coldwell Banker Agent may contact me by phone or text message including by automated means and prerecorded messages about real estate services, and that I can access real estate services without providing my phone number. I acknowledge that I have read and agree to the Terms of Use and Privacy Notice.
Contact an Agent
Yes, I would like more information from Coldwell Banker. Please use and/or share my information with a Coldwell Banker agent to contact me about my real estate needs.
By clicking Contact I agree a Coldwell Banker Agent may contact me by phone or text message including by automated means and prerecorded messages about real estate services, and that I can access real estate services without providing my phone number. I acknowledge that I have read and agree to the Terms of Use and Privacy Notice.