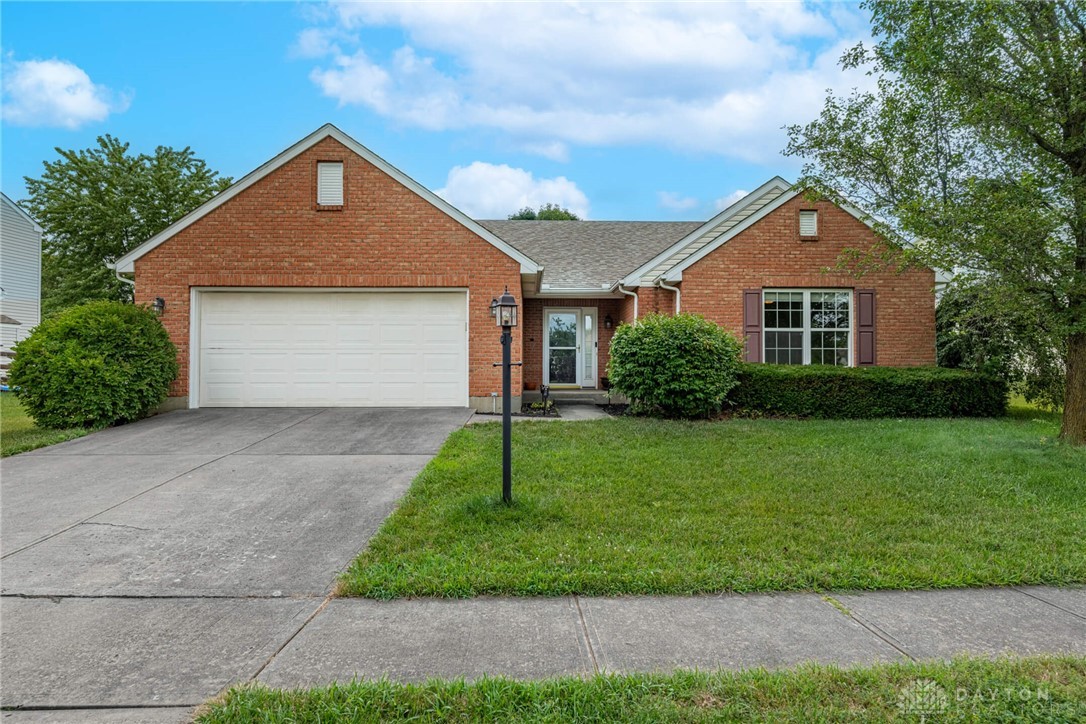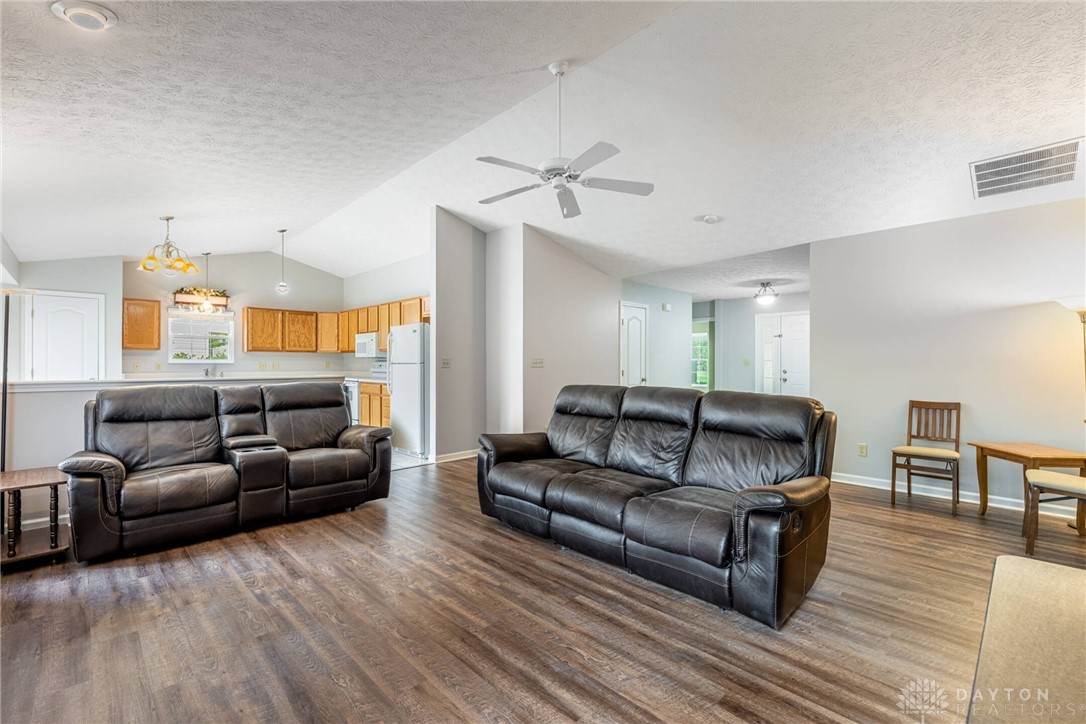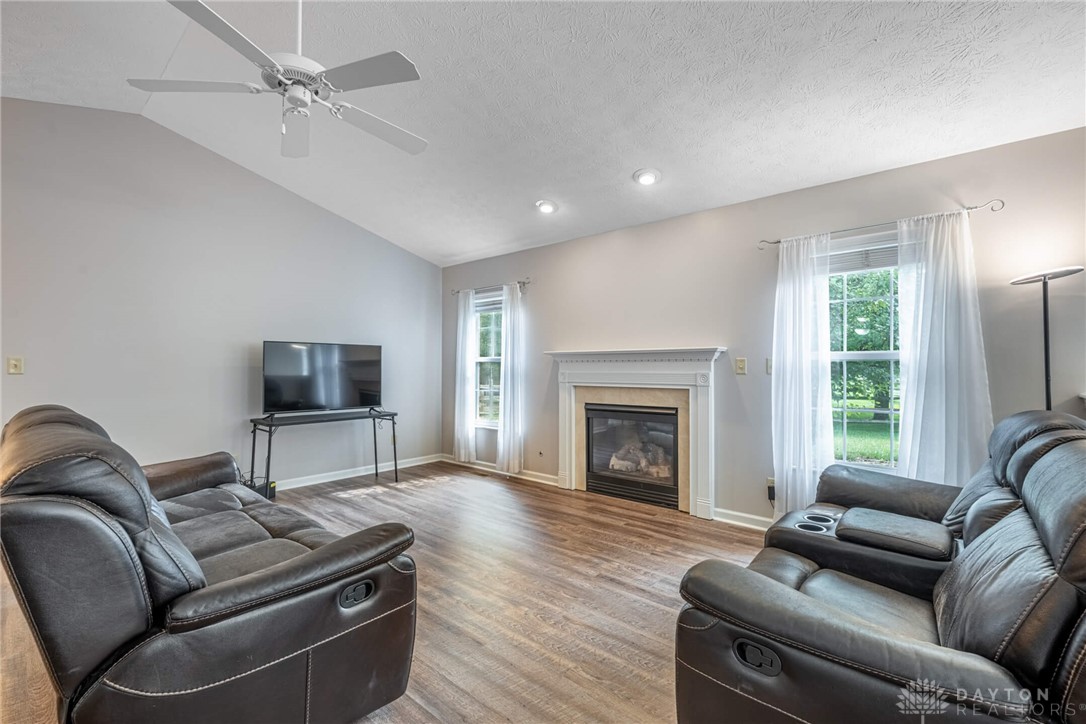770 Settlers Walk Boulevard, Springboro, OH 45066
$345,000
3
Beds
2
Baths
1,811
Sq Ft
Single Family
Active
Listed by
Jeff S Probst
Brad Shinkle
Keller Williams Community Part
937-530-4904
Last updated:
July 30, 2025, 02:50 AM
MLS#
939143
Source:
OH DABR
About This Home
Home Facts
Single Family
2 Baths
3 Bedrooms
Built in 2004
Price Summary
345,000
$190 per Sq. Ft.
MLS #:
939143
Last Updated:
July 30, 2025, 02:50 AM
Added:
13 day(s) ago
Rooms & Interior
Bedrooms
Total Bedrooms:
3
Bathrooms
Total Bathrooms:
2
Full Bathrooms:
2
Interior
Living Area:
1,811 Sq. Ft.
Structure
Structure
Building Area:
1,811 Sq. Ft.
Year Built:
2004
Lot
Lot Size (Sq. Ft):
8,712
Finances & Disclosures
Price:
$345,000
Price per Sq. Ft:
$190 per Sq. Ft.
Contact an Agent
Yes, I would like more information from Coldwell Banker. Please use and/or share my information with a Coldwell Banker agent to contact me about my real estate needs.
By clicking Contact I agree a Coldwell Banker Agent may contact me by phone or text message including by automated means and prerecorded messages about real estate services, and that I can access real estate services without providing my phone number. I acknowledge that I have read and agree to the Terms of Use and Privacy Notice.
Contact an Agent
Yes, I would like more information from Coldwell Banker. Please use and/or share my information with a Coldwell Banker agent to contact me about my real estate needs.
By clicking Contact I agree a Coldwell Banker Agent may contact me by phone or text message including by automated means and prerecorded messages about real estate services, and that I can access real estate services without providing my phone number. I acknowledge that I have read and agree to the Terms of Use and Privacy Notice.


