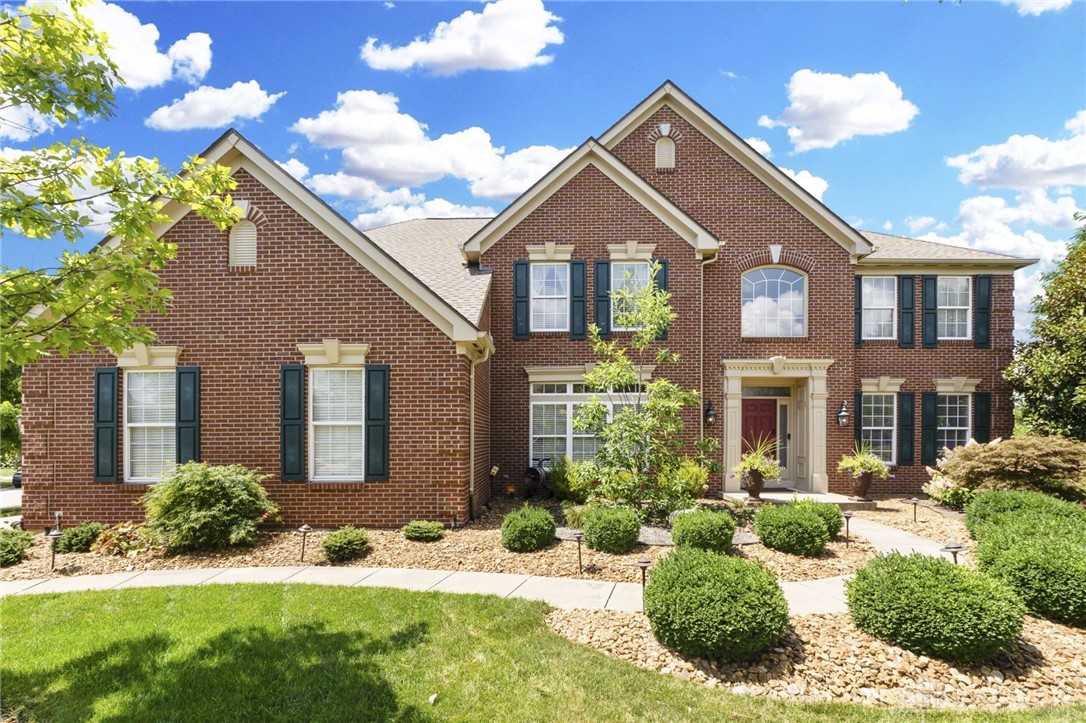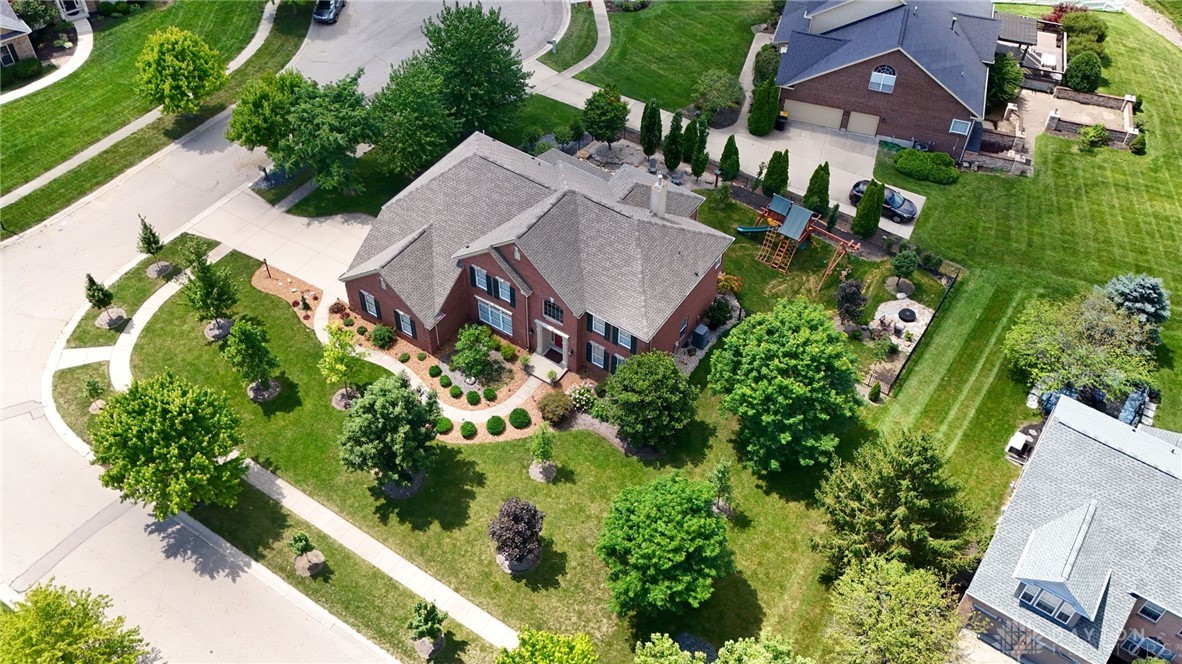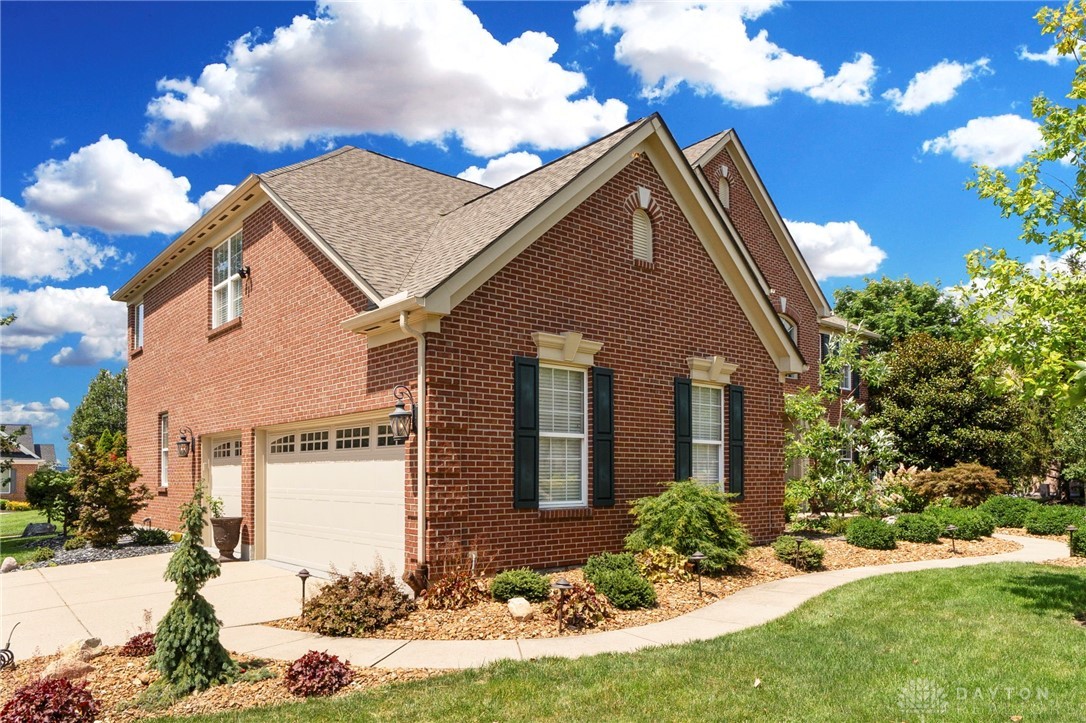


Listed by
Carmella I Baker
RE/MAX Victory + Affiliates
937-458-0385
Last updated:
August 20, 2025, 07:54 PM
MLS#
940844
Source:
OH DABR
About This Home
Home Facts
Single Family
5 Baths
5 Bedrooms
Built in 2001
Price Summary
659,900
$123 per Sq. Ft.
MLS #:
940844
Last Updated:
August 20, 2025, 07:54 PM
Added:
17 day(s) ago
Rooms & Interior
Bedrooms
Total Bedrooms:
5
Bathrooms
Total Bathrooms:
5
Full Bathrooms:
4
Interior
Living Area:
5,323 Sq. Ft.
Structure
Structure
Building Area:
5,323 Sq. Ft.
Year Built:
2001
Lot
Lot Size (Sq. Ft):
19,122
Finances & Disclosures
Price:
$659,900
Price per Sq. Ft:
$123 per Sq. Ft.
Contact an Agent
Yes, I would like more information from Coldwell Banker. Please use and/or share my information with a Coldwell Banker agent to contact me about my real estate needs.
By clicking Contact I agree a Coldwell Banker Agent may contact me by phone or text message including by automated means and prerecorded messages about real estate services, and that I can access real estate services without providing my phone number. I acknowledge that I have read and agree to the Terms of Use and Privacy Notice.
Contact an Agent
Yes, I would like more information from Coldwell Banker. Please use and/or share my information with a Coldwell Banker agent to contact me about my real estate needs.
By clicking Contact I agree a Coldwell Banker Agent may contact me by phone or text message including by automated means and prerecorded messages about real estate services, and that I can access real estate services without providing my phone number. I acknowledge that I have read and agree to the Terms of Use and Privacy Notice.